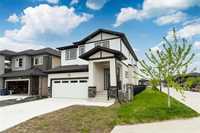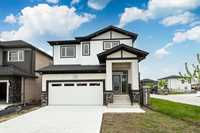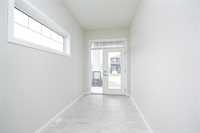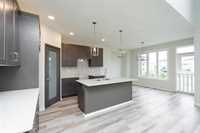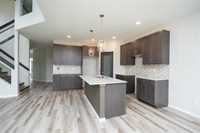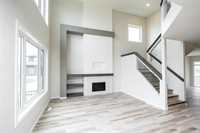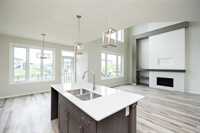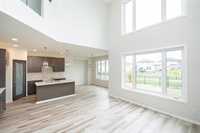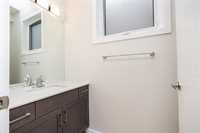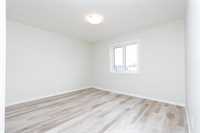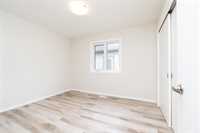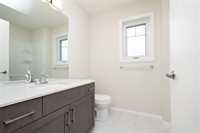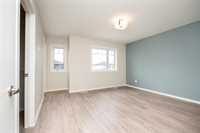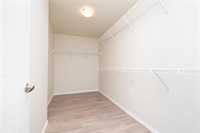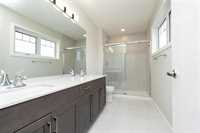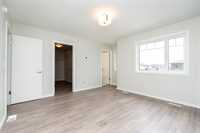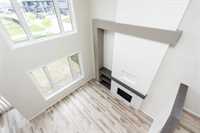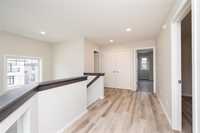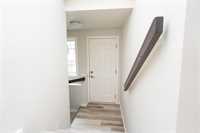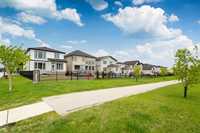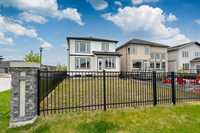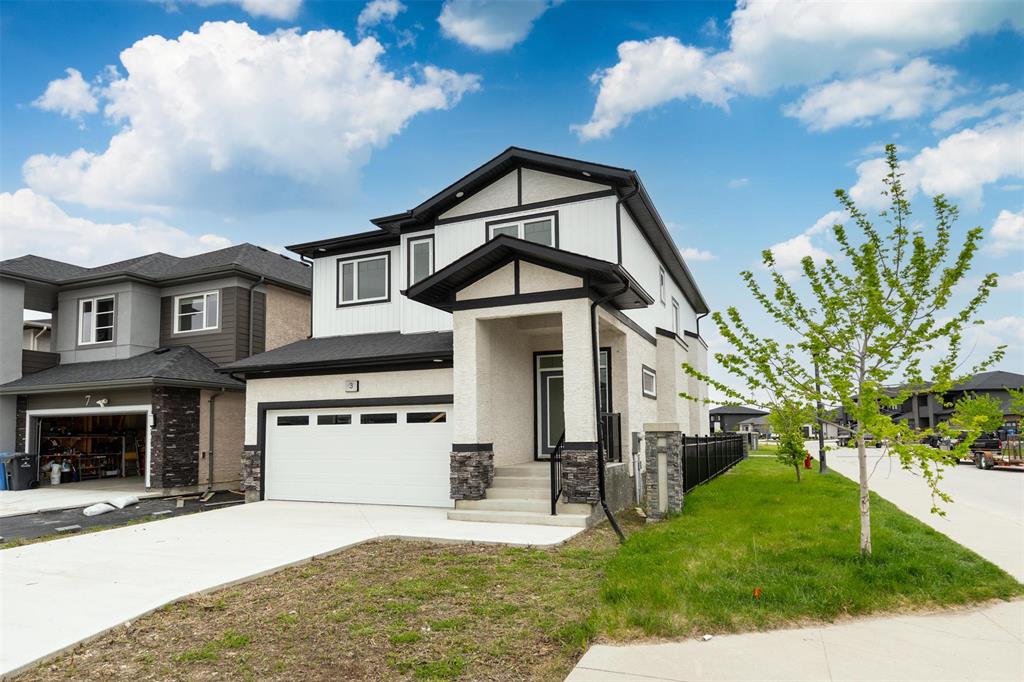
SS NOW, Open House Sun Jun 8th from 2-3:30pm, OTP as received. Welcome to Bridgwater Trails! This 1,890 sq. ft. two-storey home sits on a corner lot with open green space behind and direct gate access to the walkway. With 3 bedrooms and convenient second-floor laundry, the layout is practical and well-suited for families. The primary suite features a double-sink ensuite with a custom 5' x 3' tiled shower. Inside, you'll find 9-foot ceilings on the main floor, upgraded cabinetry and lighting, quartz countertops, and laminate flooring throughout most of the main level. Built on piles, the exterior combines stone, stucco, wood trim, and custom siding for a stylish finish. The yard offers a blank canvas for landscaping and outdoor living. A side entrance to the basement provides future development potential. A solid home in a desirable area—ready for its next chapter!
- Basement Development Insulated
- Bathrooms 3
- Bathrooms (Full) 2
- Bathrooms (Partial) 1
- Bedrooms 3
- Building Type Two Storey
- Built In 2021
- Exterior Stone, Stucco
- Fireplace Tile Facing
- Fireplace Fuel Gas
- Floor Space 1890 sqft
- Gross Taxes $5,297.87
- Neighbourhood Bridgwater Trails
- Property Type Residential, Single Family Detached
- Rental Equipment None
- Tax Year 24
- Features
- High-Efficiency Furnace
- Heat recovery ventilator
- Vacuum roughed-in
- Goods Included
- Garage door opener
- Parking Type
- Double Attached
- Site Influences
- Corner
Rooms
| Level | Type | Dimensions |
|---|---|---|
| Main | Great Room | 13.17 ft x 14 ft |
| Two Piece Bath | - | |
| Kitchen | 12.25 ft x 11.67 ft | |
| Dining Room | 12.25 ft x 9.92 ft | |
| Upper | Bedroom | 12 ft x 10 ft |
| Laundry Room | 5.33 ft x 3.33 ft | |
| Primary Bedroom | 13.17 ft x 12.5 ft | |
| Four Piece Ensuite Bath | 12 ft x 5.58 ft | |
| Bedroom | 10.17 ft x 11.25 ft | |
| Four Piece Bath | - |


