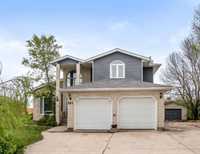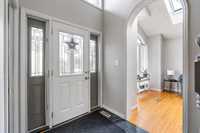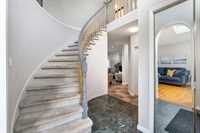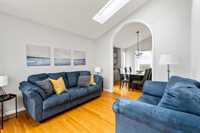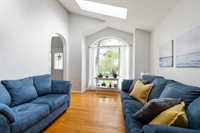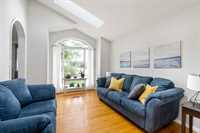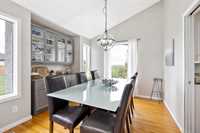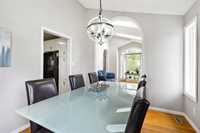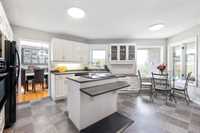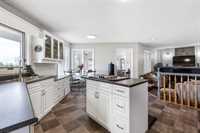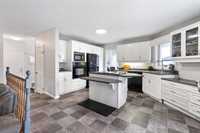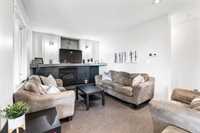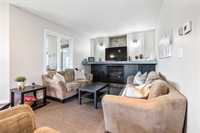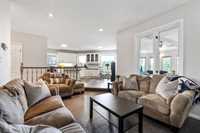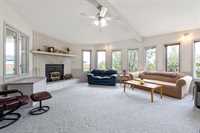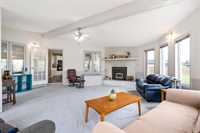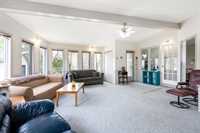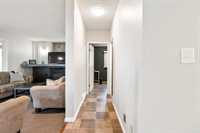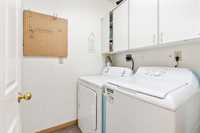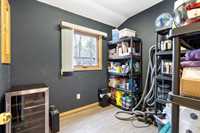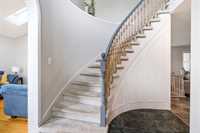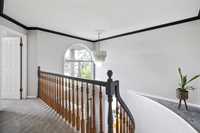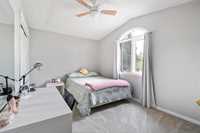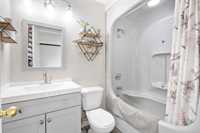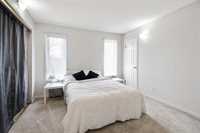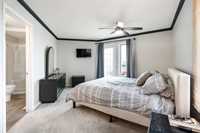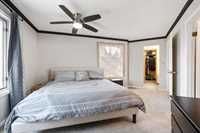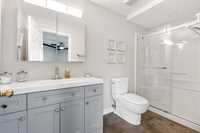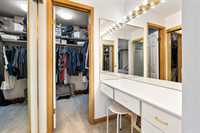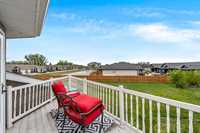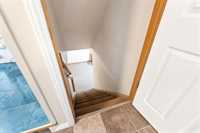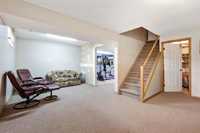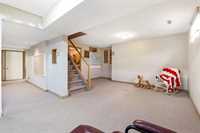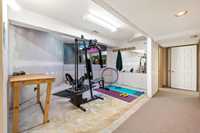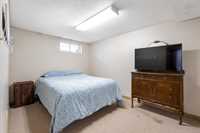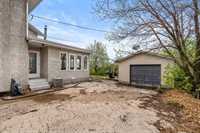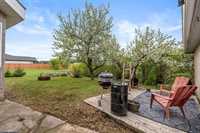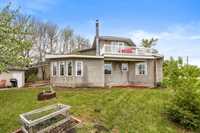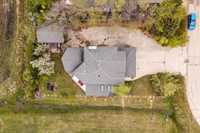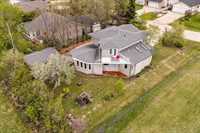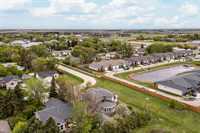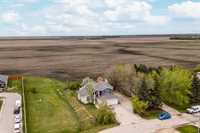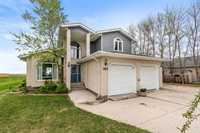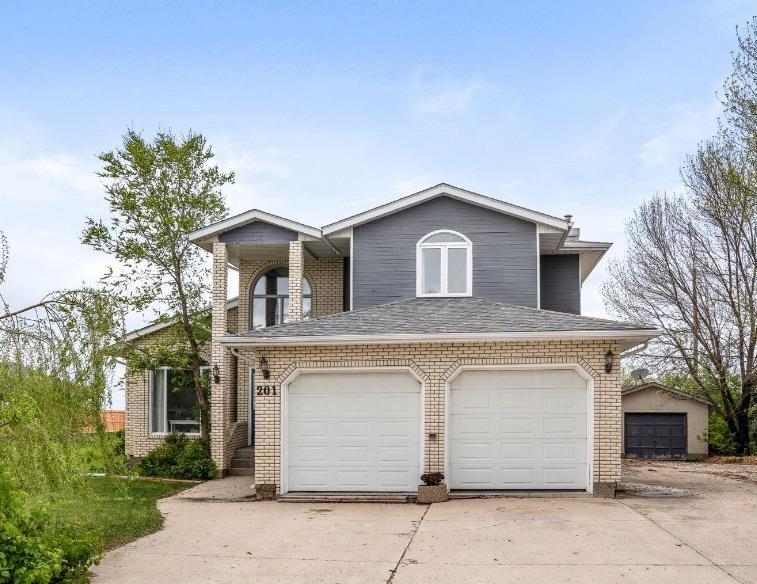
Open Houses
Saturday, July 5, 2025 12:00 p.m. to 1:30 p.m.
2,494 sq ft 2 story offers comfort, space + endless potential. 3+1 Bedrooms, 3.5 Baths, double attached garage, detached single garage,huge 4 season sunroom, 2 fireplaces+main floor laundry on a beautiful lot backing onto a field.
Offers as Receive. Huge Price Drop!!Nestled in the heart of Niverville, this well-loved 2,494 sq ft 2 story home offers comfort, space + endless potential. Owned by the same family for many years, it is ready for its next chapter. Set on a beautifully treed lot, the property features a double attached garage plus a detached single garage, perfect for extra storage, hobbies, or a workshop. Inside, the spacious layout includes 3 generously sized bedrooms, 3.5 bathrooms, and a bright main floor designed w/functionality in mind. You’ll love the oversized sunroom that fills w/natural light, ideal for year-round relaxation or entertaining. The cozy ambiance continues w/2 fireplaces, adding warmth + charm to both the main living area + sunroom. Main floor laundry adds to the practicality of this home, while the fully finished basement offers even more living space, including a large rec room, full bathroom + potential guest area or home office. While the home may benefit from some cosmetic updates, its solid structure, thoughtful layout + unbeatable location makes it an incredible opportunity to create your dream home in a peaceful, close-knit community. Come see the potential this home has to offer!
- Basement Development Fully Finished
- Bathrooms 4
- Bathrooms (Full) 3
- Bathrooms (Partial) 1
- Bedrooms 3
- Building Type Two Storey
- Built In 1989
- Depth 125.00 ft
- Exterior Other-Remarks, Stucco
- Fireplace Brick Facing
- Fireplace Fuel Wood
- Floor Space 2494 sqft
- Frontage 75.00 ft
- Gross Taxes $4,153.49
- Neighbourhood R07
- Property Type Residential, Single Family Detached
- Rental Equipment None
- School Division Hanover
- Tax Year 2024
- Total Parking Spaces 9
- Features
- Air Conditioning-Central
- Balcony - One
- Cook Top
- Deck
- High-Efficiency Furnace
- Laundry - Main Floor
- Microwave built in
- Sump Pump
- Workshop
- Goods Included
- Blinds
- Dryer
- Dishwasher
- Refrigerator
- Garage door opener
- Garage door opener remote(s)
- Microwave
- Stove
- Vacuum built-in
- Window Coverings
- Washer
- Parking Type
- Double Attached
- Single Detached
- Insulated
- Paved Driveway
- Workshop
- Site Influences
- Corner
- Fruit Trees/Shrubs
- Paved Street
- Playground Nearby
- Treed Lot
Rooms
| Level | Type | Dimensions |
|---|---|---|
| Main | Living Room | 10.9 ft x 13.2 ft |
| Dining Room | 10.6 ft x 9.5 ft | |
| Kitchen | 19.5 ft x 13.4 ft | |
| Family Room | 16 ft x 10.11 ft | |
| Sunroom | 21.1 ft x 20.1 ft | |
| Two Piece Bath | 5.3 ft x 3.11 ft | |
| Laundry Room | 5.3 ft x 5.5 ft | |
| Storage Room | 7.6 ft x 8.9 ft | |
| Upper | Primary Bedroom | 16 ft x 12 ft |
| Walk-in Closet | 10.7 ft x 6.1 ft | |
| Three Piece Ensuite Bath | 10.1 ft x 4.11 ft | |
| Bedroom | 13 ft x 9.5 ft | |
| Four Piece Bath | 4.11 ft x 7.5 ft | |
| Bedroom | 10.6 ft x 9.9 ft | |
| Lower | Recreation Room | 20.8 ft x 11.2 ft |
| Gym | 12.11 ft x 13.1 ft | |
| Den | 12.7 ft x 8.1 ft | |
| Three Piece Bath | 5.3 ft x 5.6 ft | |
| Utility Room | 10 ft x 7.2 ft | |
| Storage Room | 6.7 ft x 8.4 ft |


