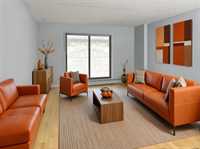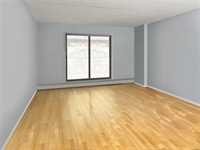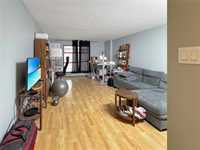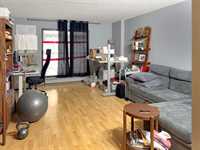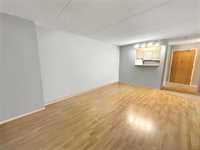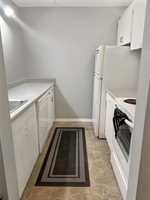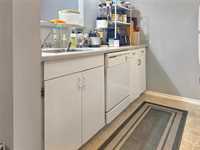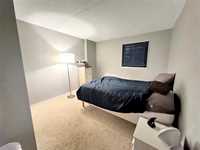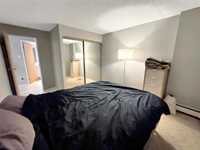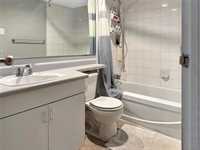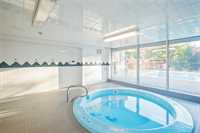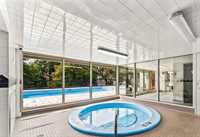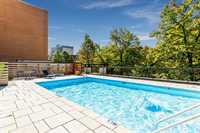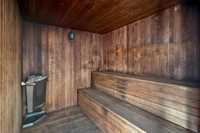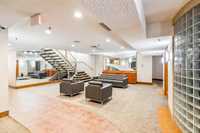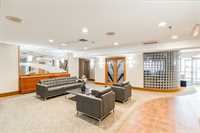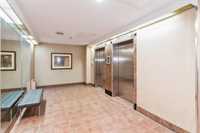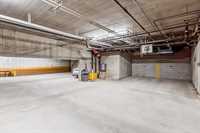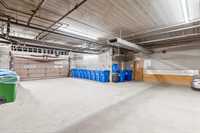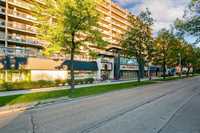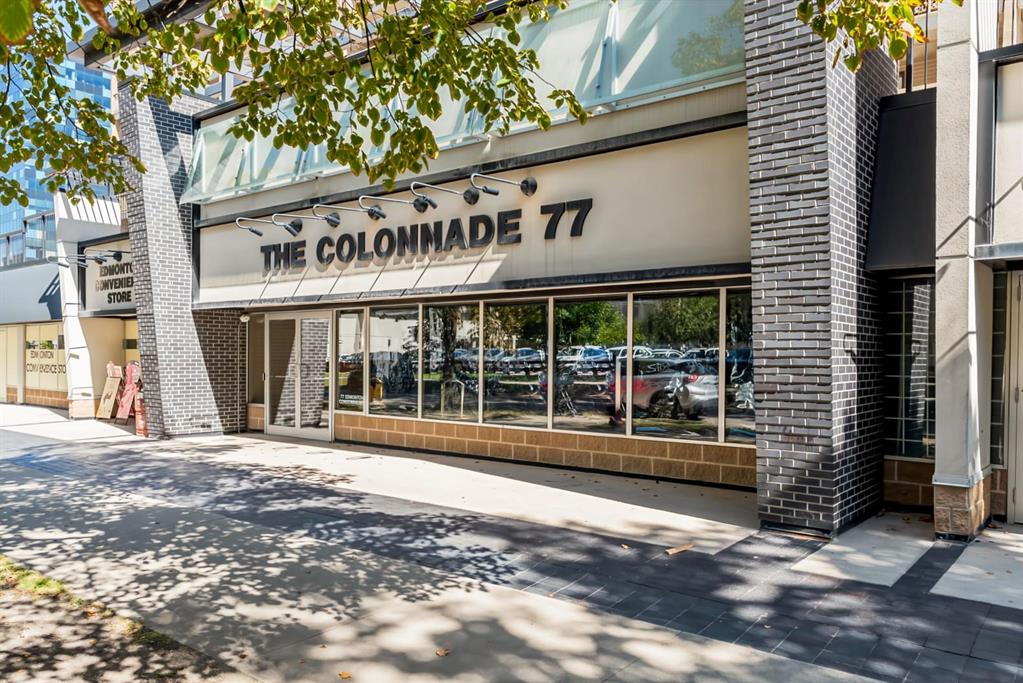
Why rent when you can own this spacious 1-bedroom condo with stunning views of the Legislative Building in Winnipeg’s trendiest downtown location? This open-concept layout offers a warm, welcoming feel, featuring a pass-through from the galley kitchen to the living and dining areas—perfect for entertaining. The large bedroom also offers sweeping views of the iconic Legislative Building. The generously sized bathroom adds to the unit’s comfort and convenience. Step outside to your private balcony (currently being remodeled with completion expected late Summer 2025), overlooking the outdoor pool—a perfect spot for relaxing on warm summer days. This well-maintained concrete building offers top-tier amenities, including a fitness facility, indoor sauna, hot tub, elegant lobby, coined laundry, and more. Best of all? This unit comes with coveted underground heated parking—a true luxury during Winnipeg’s winters! You’ll be living steps away from the Canada Life Centre for Jets games and concerts, The Forks, Osborne Village, scenic riverfront parks and some of the city’s best restaurants. With major bus routes nearby, it’s also an excellent investment opportunity. Nothing to do but move in - city life awaits!
- Bathrooms 1
- Bathrooms (Full) 1
- Bedrooms 1
- Building Type One Level
- Built In 1986
- Condo Fee $625.27 Monthly
- Exterior Brick, Other-Remarks, Stucco
- Floor Space 583 sqft
- Gross Taxes $1,520.20
- Neighbourhood Downtown
- Property Type Condominium, Apartment
- Rental Equipment None
- School Division Winnipeg (WPG 1)
- Tax Year 2024
- Amenities
- Convenience Store
- Elevator
- Fitness workout facility
- Garage Door Opener
- Accessibility Access
- Hot tub
- Laundry Coin-Op
- Professional Management
- Sauna
- Security Entry
- Condo Fee Includes
- Contribution to Reserve Fund
- Heat
- Hot Water
- Insurance-Common Area
- Landscaping/Snow Removal
- Management
- Parking
- Recreation Facility
- Water
- Features
- Air conditioning wall unit
- Balcony - One
- Concrete floors
- Concrete walls
- Hot Tub
- Main floor full bathroom
- Pool, inground
- Sauna
- Pet Friendly
- Goods Included
- Dishwasher
- Refrigerator
- Stove
- Parking Type
- Heated
- Underground
- Site Influences
- Low maintenance landscaped
- Park/reserve
- Paved Street
- Playground Nearby
- Shopping Nearby
- Public Transportation
Rooms
| Level | Type | Dimensions |
|---|---|---|
| Main | Living/Dining room | 16.67 ft x 12.58 ft |
| Kitchen | 7.5 ft x 7 ft | |
| Primary Bedroom | 12 ft x 11 ft | |
| Four Piece Bath | - |



