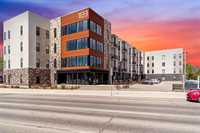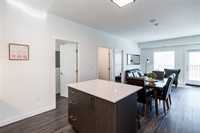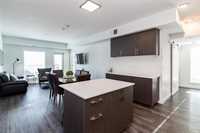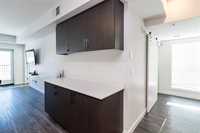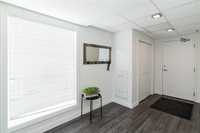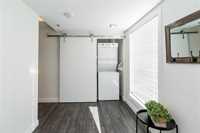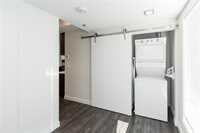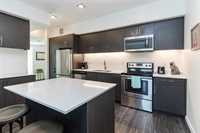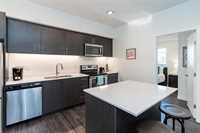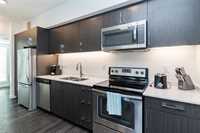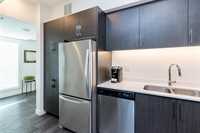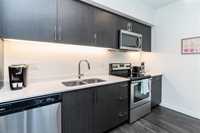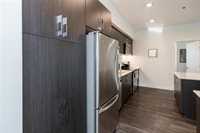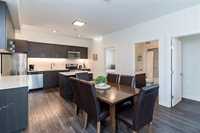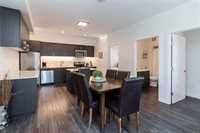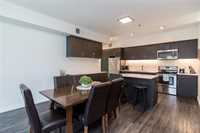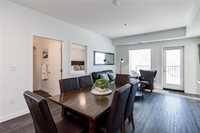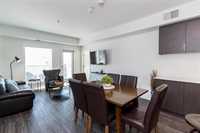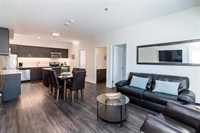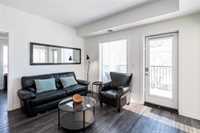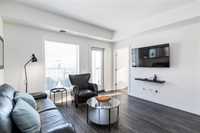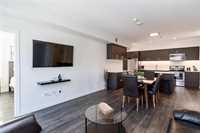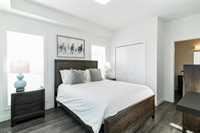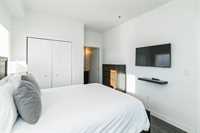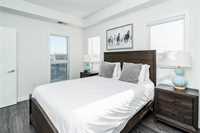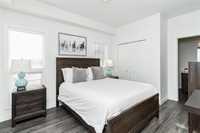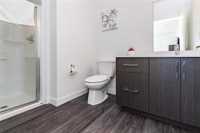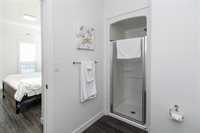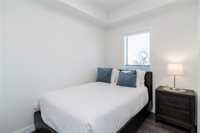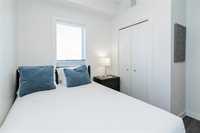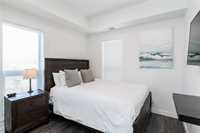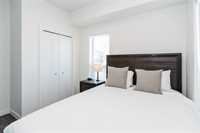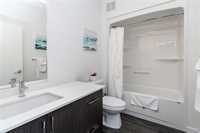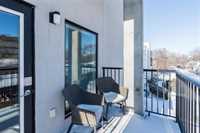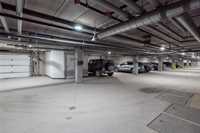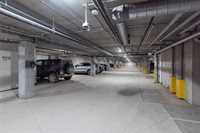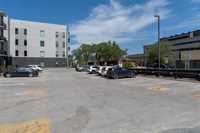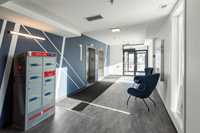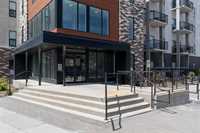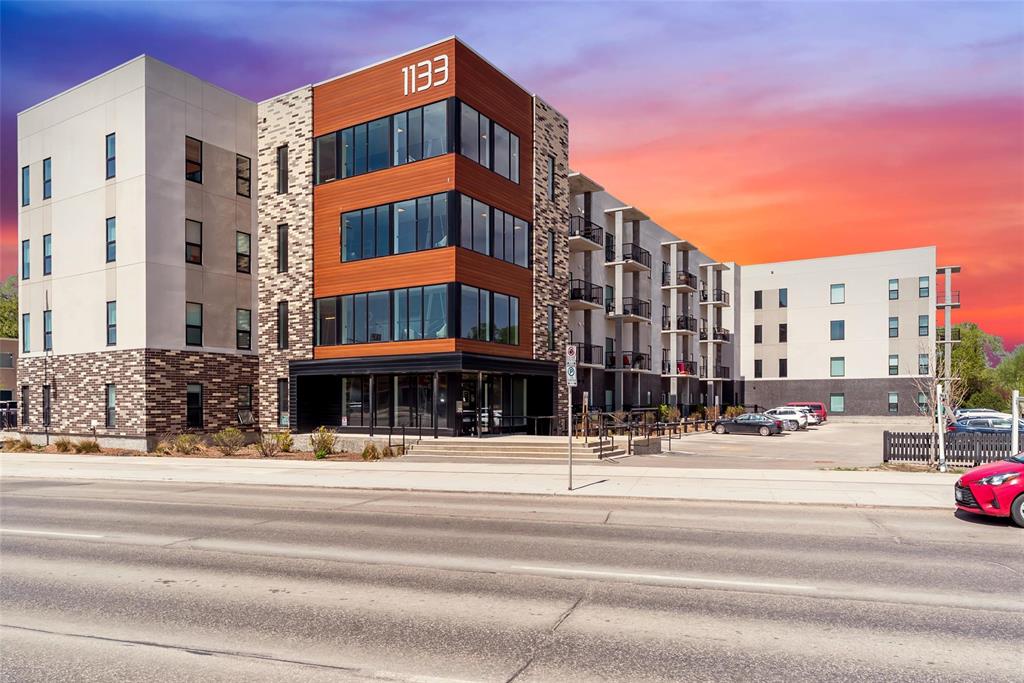
Welcome to The Icon—a contemporary development redefining modern living in Winnipeg’s historic West End. Perfectly positioned at the edge of Wolseley & just minutes from West Broadway, downtown & Polo Park, this vibrant location offers unbeatable convenience & connectivity. Inside, luxury meets functionality with a spacious 3-bedroom layout, bright open-concept design, 9' ceilings, & expansive windows that bathe the space in natural light. The chef’s kitchen features sleek quartz countertops, stainless steel appliances, & soft-close cabinetry. Key Features: 3 well-sized bedrooms, In-suite laundry, Private balcony, Ample storage within the unit & in a private locker, HEATED indoor parking—a game-changer in Winnipeg winters! Step outside & explore nearby parks, shops & local dining hotspots, or take advantage of seamless access to public transit. Investment potential: Recently rented fully furnished for $5,550/month with previous years history of rent to corporate clients (leases of 6+ months) of $3750+. Option to purchase fully furnished! Pet-friendly for up to 2 pets (dogs or cats, combined weight limit of 40 lbs). All utilities included in condo fees—water, heat & hydro
- Bathrooms 2
- Bathrooms (Full) 2
- Bedrooms 3
- Building Type One Level
- Built In 2018
- Condo Fee $589.51 Monthly
- Exterior Brick & Siding, Composite, Stucco
- Floor Space 1005 sqft
- Gross Taxes $3,332.30
- Neighbourhood Polo Park
- Property Type Condominium, Apartment
- Rental Equipment None
- School Division Winnipeg (WPG 1)
- Tax Year 2024
- Total Parking Spaces 1
- Amenities
- Elevator
- Garage Door Opener
- Accessibility Access
- Accessibility Features – See Remarks
- In-Suite Laundry
- Visitor Parking
- Professional Management
- Security Entry
- Condo Fee Includes
- Contribution to Reserve Fund
- Heat
- Hot Water
- Hydro
- Insurance-Common Area
- Landscaping/Snow Removal
- Management
- Parking
- Water
- Features
- Air Conditioning-Central
- Balcony - One
- Accessibility Access
- High-Efficiency Furnace
- Laundry - Main Floor
- Microwave built in
- Smoke Detectors
- Pet Friendly
- Goods Included
- Dryer
- Dishwasher
- Refrigerator
- Microwave
- See remarks
- Stove
- Window Coverings
- Washer
- Parking Type
- Heated
- Single Indoor
- Site Influences
- Flat Site
- Accessibility Access
- Playground Nearby
- Shopping Nearby
- Public Transportation
Rooms
| Level | Type | Dimensions |
|---|---|---|
| Main | Kitchen | 15.75 ft x 6.42 ft |
| Dining Room | 12.92 ft x 6.75 ft | |
| Living Room | 14.08 ft x 12.92 ft | |
| Primary Bedroom | 14.08 ft x 10.25 ft | |
| Bedroom | 9.5 ft x 9.33 ft | |
| Bedroom | 11.25 ft x 9.33 ft | |
| Three Piece Ensuite Bath | - | |
| Four Piece Bath | - |


