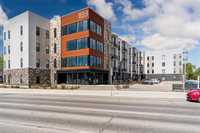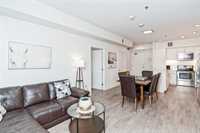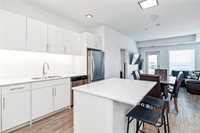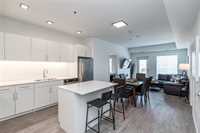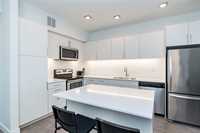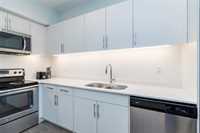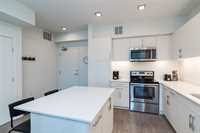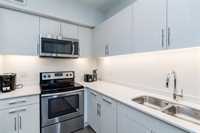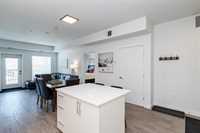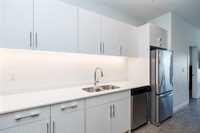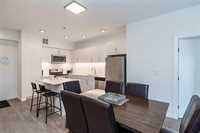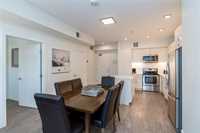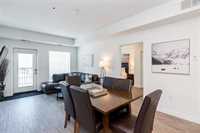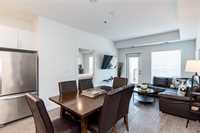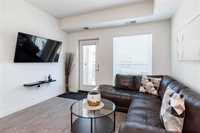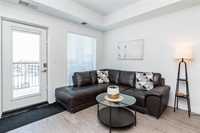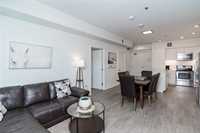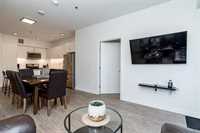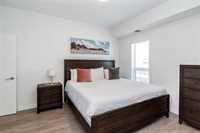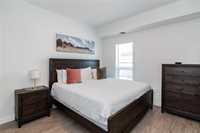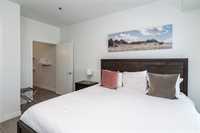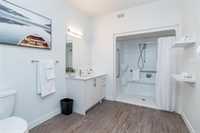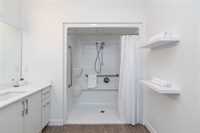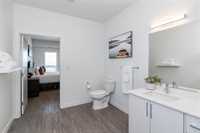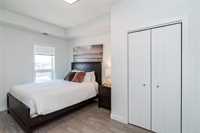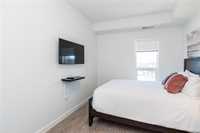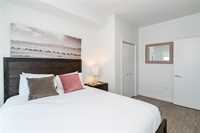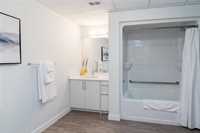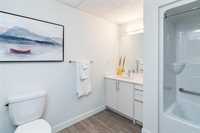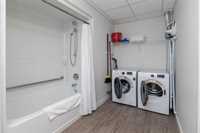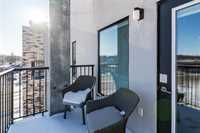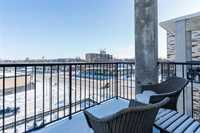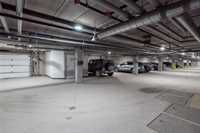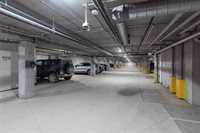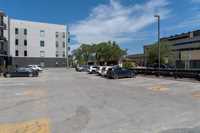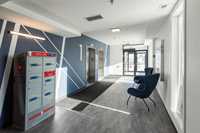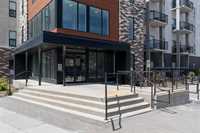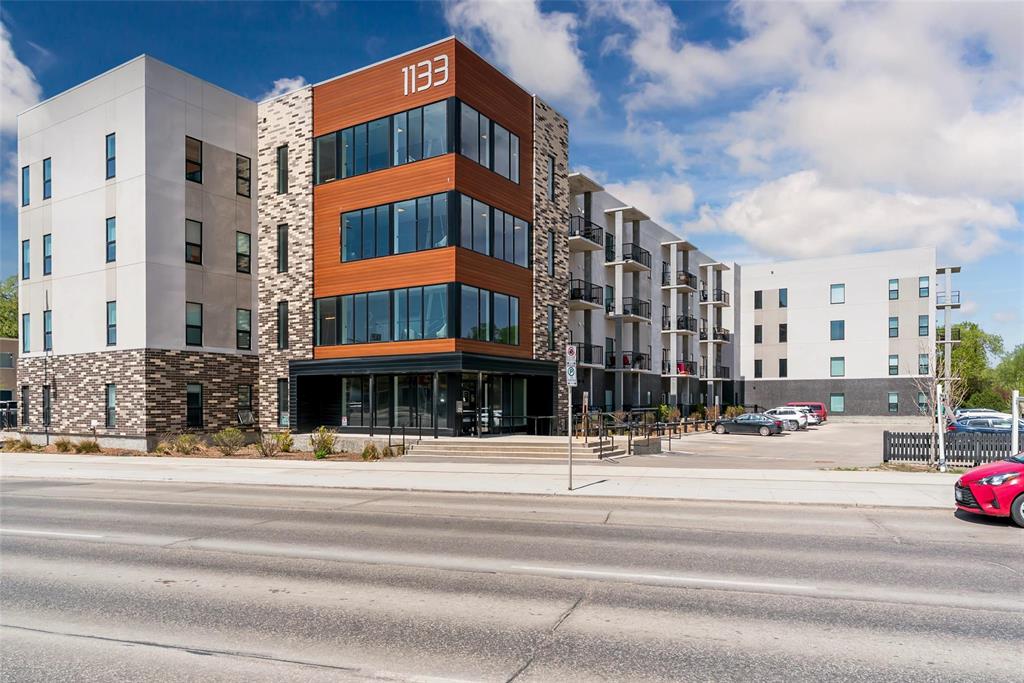
Unique opportunity to own a furnished and accessible condo in a choice location! Welcome to The Icon, a stunning newer development redefining modern living in Winnipeg’s historic West End. Nestled on the edge of Wolseley and just minutes from West Broadway, downtown, and Polo Park, this vibrant location offers unparalleled convenience & connectivity. Every detail within the unit itself combines luxury and functionality—including open-concept design, 9' ceilings, & expansive windows that flood the space with natural light. The kitchen is outfitted with stainless steel appliances, quartz countertops, and soft-close cabinetry. Additional features include in-suite laundry, a private balcony, great storage (both within & in a private unit), & HEATED indoor parking! Explore nearby parks, shops, & dining, or take advantage of easy access to public transit. Live your best life here or view it as an investment opportunity. This unit can be sold fully furnished—it was previously rented for $3450/month to corporate clients with leases of 6+ months. Pet-friendly for up to 2 pets (dogs or cats) with a combined weight limit of 40 lbs. Condo fees INCLUDE utilities (water, heat, hydro)!
- Bathrooms 2
- Bathrooms (Full) 2
- Bedrooms 2
- Building Type One Level
- Built In 2018
- Condo Fee $555.44 Monthly
- Exterior Brick & Siding, Composite, Stucco
- Floor Space 950 sqft
- Gross Taxes $3,138.46
- Neighbourhood Polo Park
- Property Type Condominium, Apartment
- Rental Equipment None
- School Division Winnipeg (WPG 1)
- Tax Year 2024
- Amenities
- Elevator
- Garage Door Opener
- Accessibility Access
- Accessibility Features – See Remarks
- In-Suite Laundry
- Visitor Parking
- Professional Management
- Security Entry
- Condo Fee Includes
- Contribution to Reserve Fund
- Heat
- Hot Water
- Hydro
- Insurance-Common Area
- Landscaping/Snow Removal
- Management
- Parking
- Water
- Features
- Air Conditioning-Central
- Balcony - One
- Accessibility Access
- High-Efficiency Furnace
- Laundry - Main Floor
- Microwave built in
- Smoke Detectors
- Pet Friendly
- Goods Included
- Dryer
- Dishwasher
- Refrigerator
- Microwave
- Stove
- Window Coverings
- Washer
- Parking Type
- Heated
- Single Indoor
- Site Influences
- Flat Site
- Accessibility Access
- Playground Nearby
- Shopping Nearby
- Public Transportation
Rooms
| Level | Type | Dimensions |
|---|---|---|
| Main | Living Room | 13.17 ft x 12 ft |
| Eat-In Kitchen | 15.83 ft x 10.83 ft | |
| Primary Bedroom | 15.83 ft x 10.83 ft | |
| Three Piece Ensuite Bath | - | |
| Bedroom | 14.83 ft x 9.33 ft | |
| Four Piece Bath | - |


