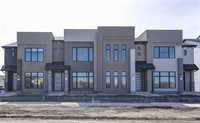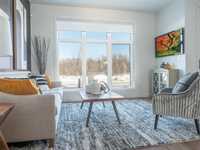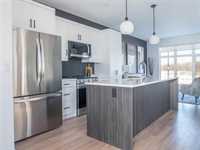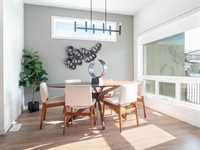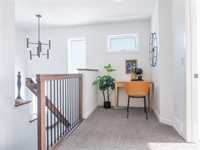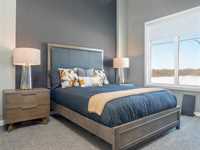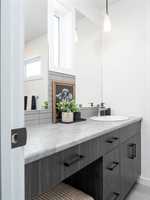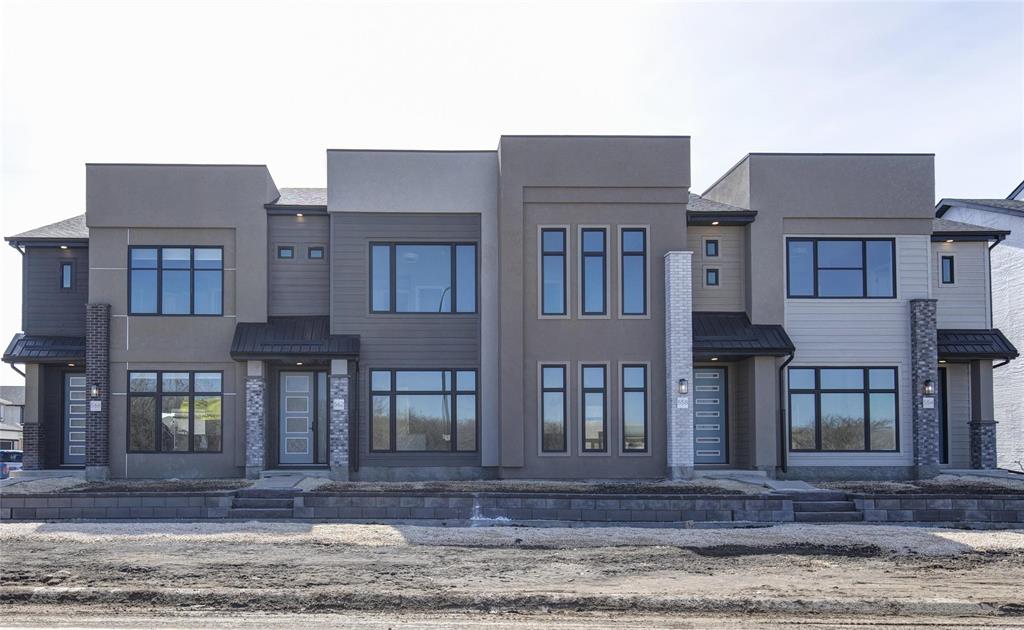
Welcome to Ridgewood Condos, a modern townhouse-style condo development nestled in the beautiful Charleswood Community. These quality built condos feature fantastic layouts & finishes throughout. Expansive windows invite abundant natural light, while offering breathtaking views of the vast treed greenspace out front. Thoughtfully designed open-concept floor plans provide both comfort and functionality. You will enjoy generous living areas kitchens ideal for entertaining and bedrooms tucked up on the second level. The primary bedroom with vaulted ceilings is a peaceful retreat with greenspace view through the oversized window. The home also includes a full basement with bathroom rough in, south facing composite covered deck and yard space which leads to the double garage. The neighborhood has so much to offer incl. greenspaces, lakes and walking paths that connect to the Harte Trail. Shopping, conveniences, schools, public transportation, and perimeter access are all close by. Also....a fairly quick and easy commute to downtown. This is elevated condo living....Location & Luxury meets Comfort and Convenience.
- Basement Development Insulated
- Bathrooms 3
- Bathrooms (Full) 2
- Bathrooms (Partial) 1
- Bedrooms 3
- Building Type Two Storey
- Built In 2025
- Condo Fee $353.00 Monthly
- Exterior Other-Remarks, Stucco
- Floor Space 1350 sqft
- Neighbourhood Charleswood
- Property Type Condominium, Townhouse
- Rental Equipment None
- School Division Pembina Trails (WPG 7)
- Amenities
- In-Suite Laundry
- Professional Management
- Condo Fee Includes
- Contribution to Reserve Fund
- Insurance-Common Area
- Landscaping/Snow Removal
- Management
- Features
- Air Conditioning-Central
- Deck
- Exterior walls, 2x6"
- High-Efficiency Furnace
- Heat recovery ventilator
- Laundry - Main Floor
- Microwave built in
- No Smoking Home
- Smoke Detectors
- Sump Pump
- Pet Friendly
- Goods Included
- Dryer
- Dishwasher
- Refrigerator
- Microwave
- Stove
- Washer
- Parking Type
- Double Detached
- Site Influences
- Golf Nearby
- Low maintenance landscaped
- Paved Street
- Playground Nearby
- Shopping Nearby
- Public Transportation
Rooms
| Level | Type | Dimensions |
|---|---|---|
| Main | Kitchen | 12 ft x 9 ft |
| Dining Room | 9.5 ft x 11 ft | |
| Living Room | 13.5 ft x 12.83 ft | |
| Mudroom | 6.75 ft x 5.42 ft | |
| Two Piece Bath | - | |
| Upper | Primary Bedroom | 13.09 ft x 12.17 ft |
| Bedroom | 9.42 ft x 10.67 ft | |
| Bedroom | 9.42 ft x 9.67 ft | |
| Three Piece Ensuite Bath | - | |
| Four Piece Bath | - | |
| Loft | 9 ft x 5 ft |


