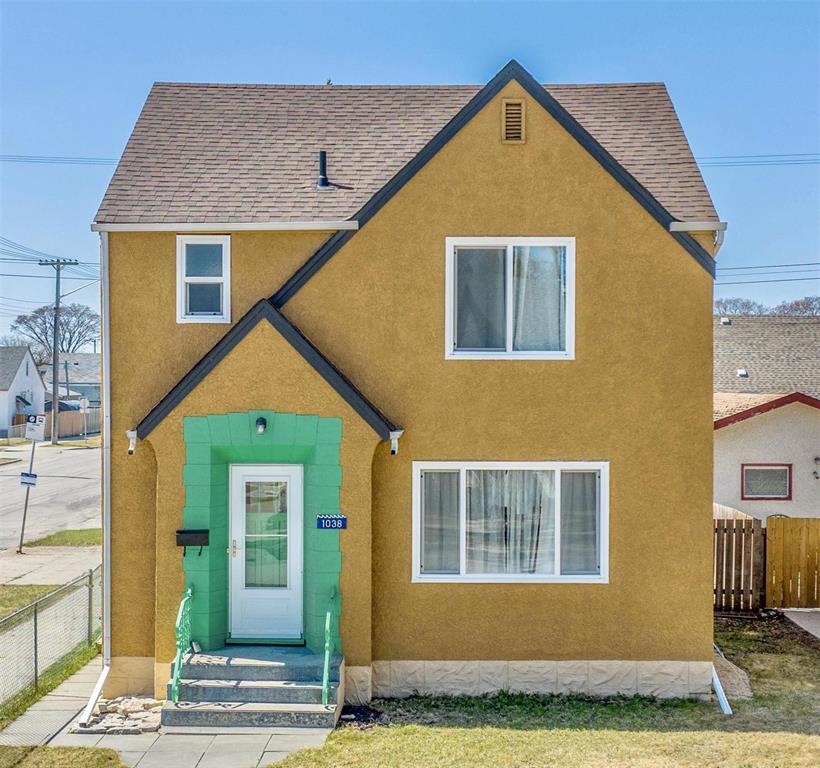Judy Lindsay Team Realty
2031 Portage Avenue, Winnipeg, MB, R3J 0K8

Sunday, May 4, 2025 2:00 p.m. to 3:30 p.m.
come check out this awesome owner occupied 2 story!
SS Tues April 29th, OH Sun May 4th 2-330pm, Offers Mon May 5th evening. Solid, stylish, and full of updates! This 1245 sqft two-story is packed with upgrades and set up perfectly for your growing family. Step inside and be greeted by a massive living room with a huge front window and loads of natural light. The bright, modern kitchen features soft-close cabinetry, stainless steel appliances, and an efficient layout ideal for daily living. Upstairs, you'll find three oversized bedrooms and a beautifully renovated 4-piece bath. The basement, while unfinished, offers a fantastic view of the pristine concrete foundation, a handy laundry area, tons of future development potential (great space for a future bedroom and rec room!), and ample storage. Outside, the home’s fresh paint, newer shingles, updated grading, landscaping, and vibrant exterior color add plenty of curb appeal. A single garage, extra parking pad, central air, newer windows, updated flooring, kitchen, bathroom, and shingles (2018–2024) complete the package. Super convenient corner location steps from Cindy Klassen Rec Centre, transit, community centres, several schools, and shopping. Tons to love here! Don't wait, book your showing today!
| Level | Type | Dimensions |
|---|---|---|
| Main | Living Room | 15.57 ft x 15 ft |
| Dining Room | 10 ft x 11 ft | |
| Kitchen | 10 ft x 11.92 ft | |
| Upper | Primary Bedroom | 12.42 ft x 14.18 ft |
| Bedroom | 10.75 ft x 9 ft | |
| Bedroom | 11.22 ft x 10.74 ft | |
| Four Piece Bath | - |