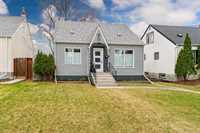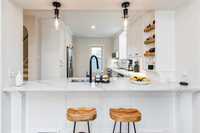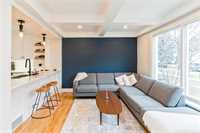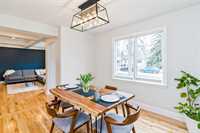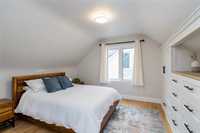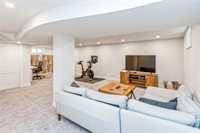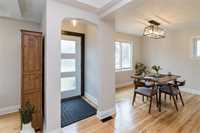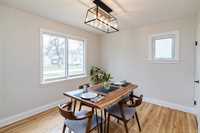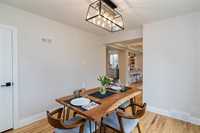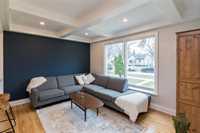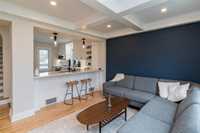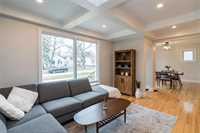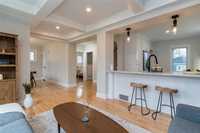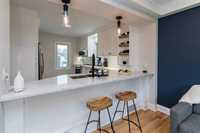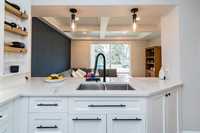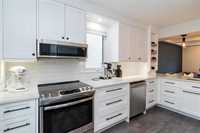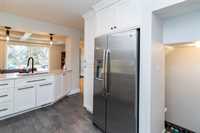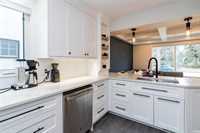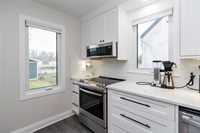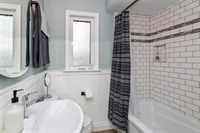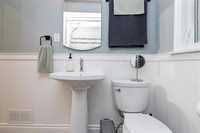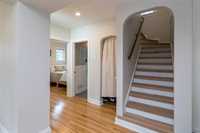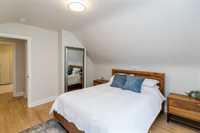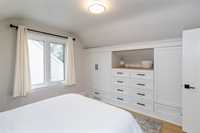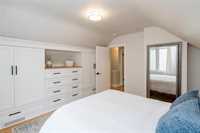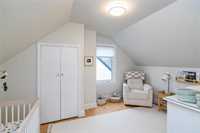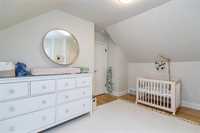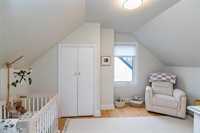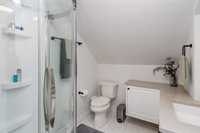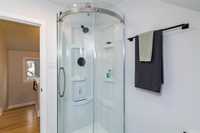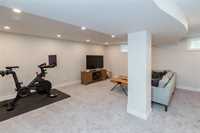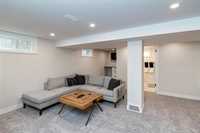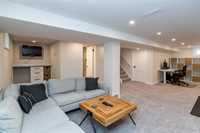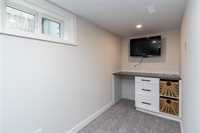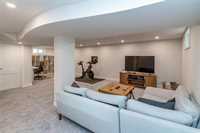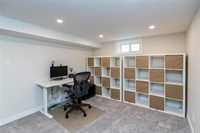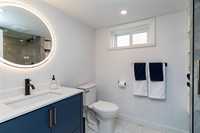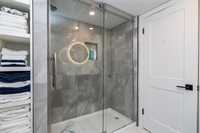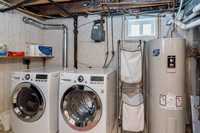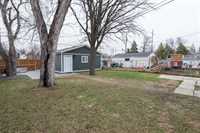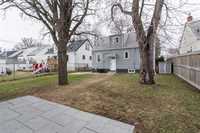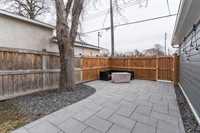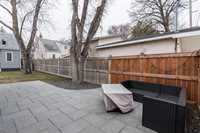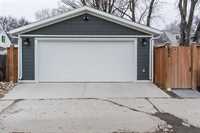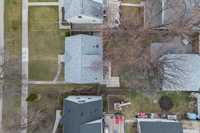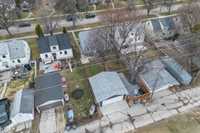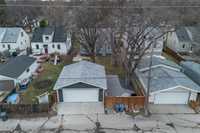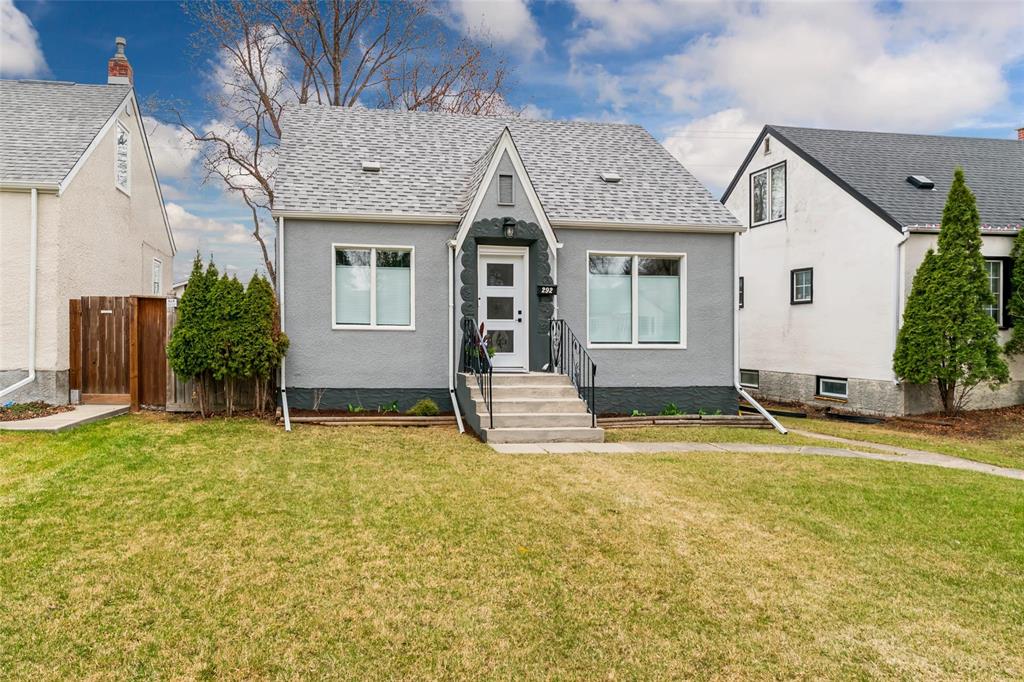
SS 04/29. OTP 05/06. OPEN HOUSE Sat May 3rd 1-3pm! Welcome to 292 Renfrew Street—a picture-perfect 1½ storey home, styled with care and quality by its current owners. The open main floor offers a bright living room with a large west-facing picture window and custom coffered ceiling, flowing into a spacious dining area ideal for entertaining. The kitchen is a standout, with white shaker cabinets, stainless steel appliances, tiled backsplash and quartz countertops—designed for both function and style. A modern 4-piece bath and the first of three bedrooms complete the main level. Upstairs are two additional bedrooms, including the primary, which features a full wall of custom built-in cabinetry and a beautiful 3-piece bath with tiled floor and stone counters. The fully finished basement provides a large rec space perfect for a media room or play area, plus a dry bar and another 3-piece bath with tiled shower. The east-facing backyard is fully fenced and paired with a double garage (2020) accessed from the back lane. Close to schools, transit, and all the amenities River Heights has to offer.
- Basement Development Fully Finished
- Bathrooms 3
- Bathrooms (Full) 3
- Bedrooms 3
- Building Type One and a Half
- Built In 1947
- Exterior Stucco
- Floor Space 1152 sqft
- Gross Taxes $4,447.13
- Neighbourhood River Heights North
- Property Type Residential, Single Family Detached
- Remodelled Basement, Bathroom, Garage
- Rental Equipment None
- School Division Winnipeg (WPG 1)
- Tax Year 2024
- Features
- Air Conditioning-Central
- Bar dry
- High-Efficiency Furnace
- Main floor full bathroom
- Patio
- Goods Included
- Dryer
- Dishwasher
- Refrigerator
- Garage door opener
- Garage door opener remote(s)
- Microwave
- Stove
- Washer
- Parking Type
- Double Detached
- Site Influences
- Fenced
- Back Lane
- Paved Lane
- Landscaped patio
- Playground Nearby
- Shopping Nearby
- Public Transportation
Rooms
| Level | Type | Dimensions |
|---|---|---|
| Main | Living Room | 13.25 ft x 11.25 ft |
| Dining Room | 12 ft x 10.25 ft | |
| Kitchen | 12.25 ft x 9.83 ft | |
| Bedroom | 10.42 ft x 8.25 ft | |
| Four Piece Bath | - | |
| Upper | Three Piece Bath | - |
| Primary Bedroom | 13.5 ft x 12.33 ft | |
| Bedroom | 13.8 ft x 11.83 ft | |
| Basement | Recreation Room | 27.83 ft x 10.08 ft |
| Three Piece Bath | - |


