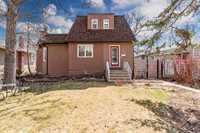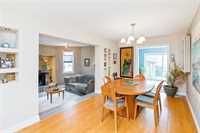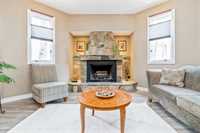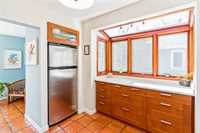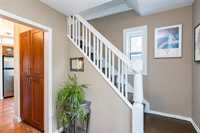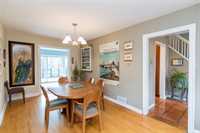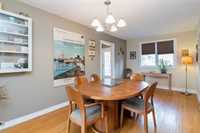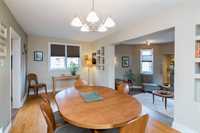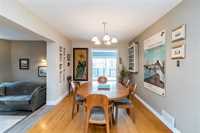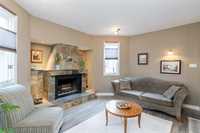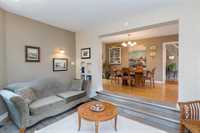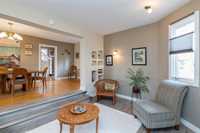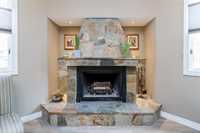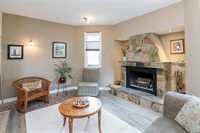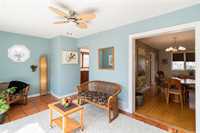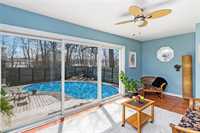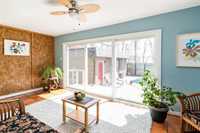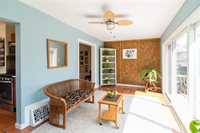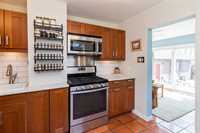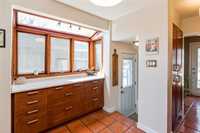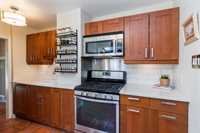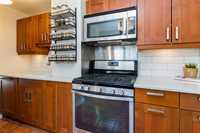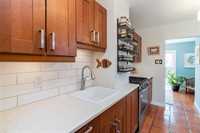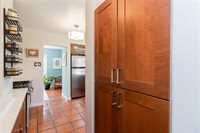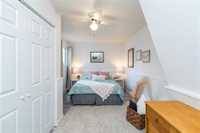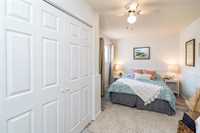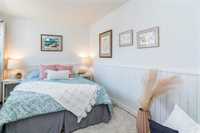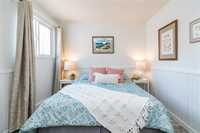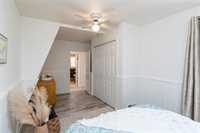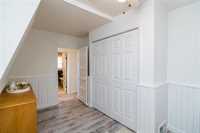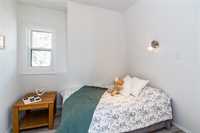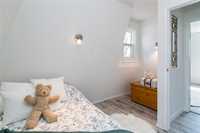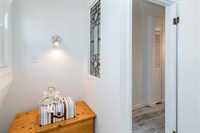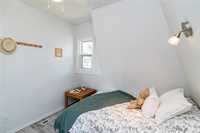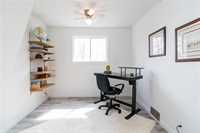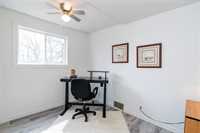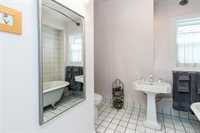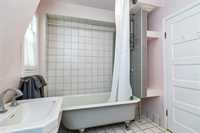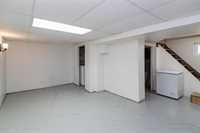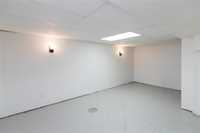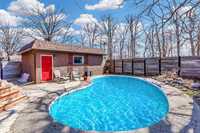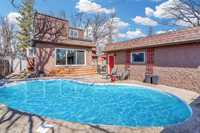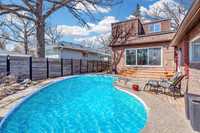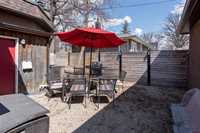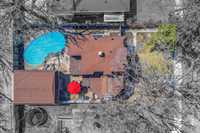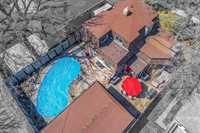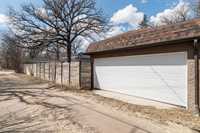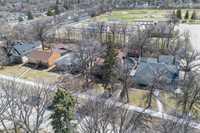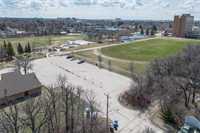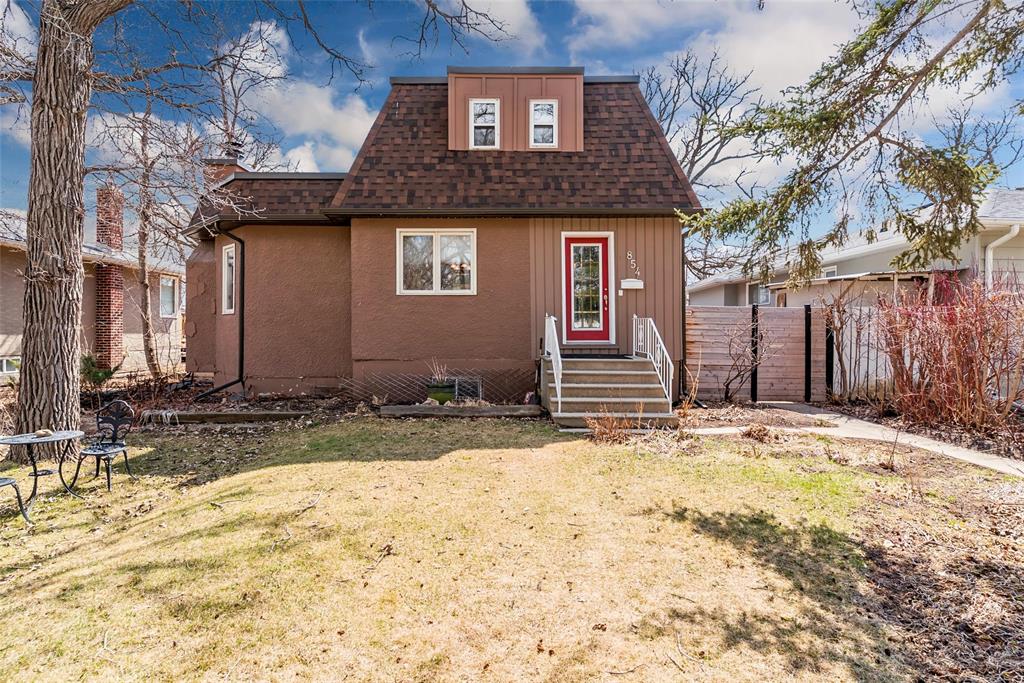
OTP 5/6. OPEN HOUSE Sat May 3rd 12-2pm! Your secret escape from the city in the heart of Fort Garry! This character-rich entertainer’s dream blends timeless charm with thoughtful updates. The sunken living room features a wood-burning fireplace & new vinyl flooring, & is separated from the open dining room with original hardwoods by a custom feature wall. The chef’s kitchen is both stylish & functional, with quartz countertops, gas stove, skylight with internal blinds, & extensive storage. The sunroom offers full southern exposure & overlooks the fully decked yard with a kidney-shaped pool—complete with dual filtration (sand + UV) & a Tiger Shark robotic cleaner. Upstairs are 3 bedrooms, updated flooring, new windows, & a charming bath with an original clawfoot tub. The lush front and back gardens are a haven of native perennials, stone paths, and blooming privacy. Other upgrades include Mexican terrazzo tile, new shingles, siding, and eaves (house + garage), & a custom-built fence of repurposed cedar with solar lights. Backing onto green space with rinks, gardens, & playgrounds—& steps to shopping, dining, & transit at Pembina & McGillivray—this home offers a rare blend of tranquility & convenience.
- Basement Development Partially Finished
- Bathrooms 1
- Bathrooms (Full) 1
- Bedrooms 3
- Building Type Two Storey
- Built In 1920
- Depth 101.00 ft
- Exterior Stucco
- Fireplace Stone
- Fireplace Fuel Wood
- Floor Space 1200 sqft
- Frontage 50.00 ft
- Gross Taxes $3,922.99
- Neighbourhood East Fort Garry
- Property Type Residential, Single Family Detached
- Remodelled Insulation, Other remarks, Roof Coverings
- Rental Equipment None
- School Division Pembina Trails (WPG 7)
- Tax Year 2024
- Features
- Deck
- Microwave built in
- Pool Equipment
- Pool, inground
- Skylight
- Sunroom
- Goods Included
- Blinds
- Dryer
- Dishwasher
- Refrigerator
- Garage door opener
- Garage door opener remote(s)
- Microwave
- Stove
- Window Coverings
- Washer
- Parking Type
- Double Detached
- Rear Drive Access
- Site Influences
- Fenced
- Golf Nearby
- Low maintenance landscaped
- Landscaped deck
- Park/reserve
- Playground Nearby
- Shopping Nearby
- Public Transportation
Rooms
| Level | Type | Dimensions |
|---|---|---|
| Main | Dining Room | 19.67 ft x 13 ft |
| Living Room | 16.08 ft x 12.92 ft | |
| Sunroom | 18.5 ft x 9.42 ft | |
| Eat-In Kitchen | 12.5 ft x 11.25 ft | |
| Upper | Primary Bedroom | 18 ft x 9.25 ft |
| Bedroom | 12.42 ft x 9.75 ft | |
| Bedroom | 11 ft x 9.33 ft | |
| Four Piece Bath | - |


