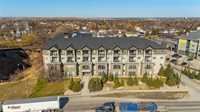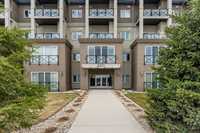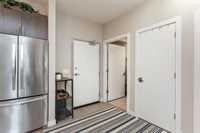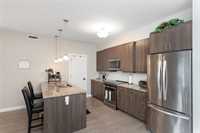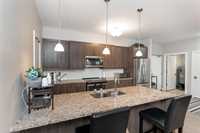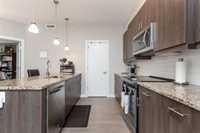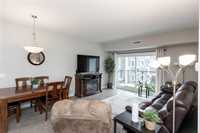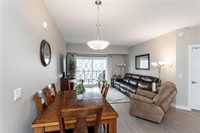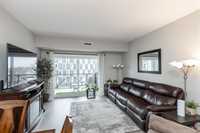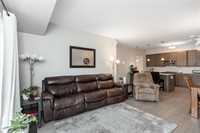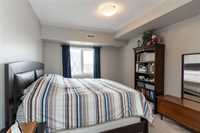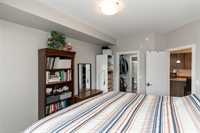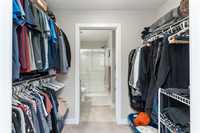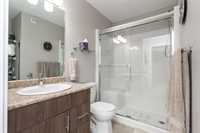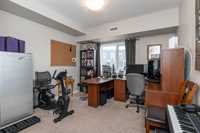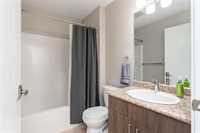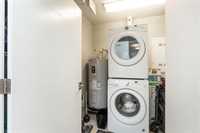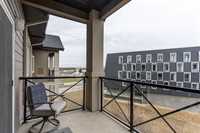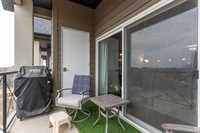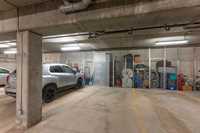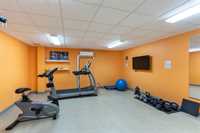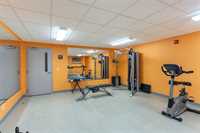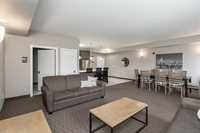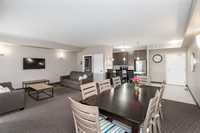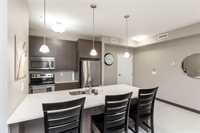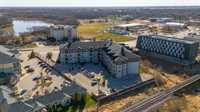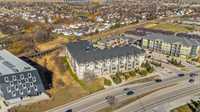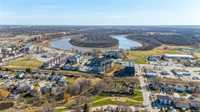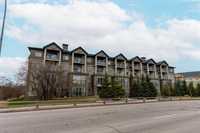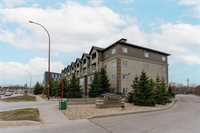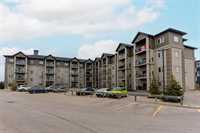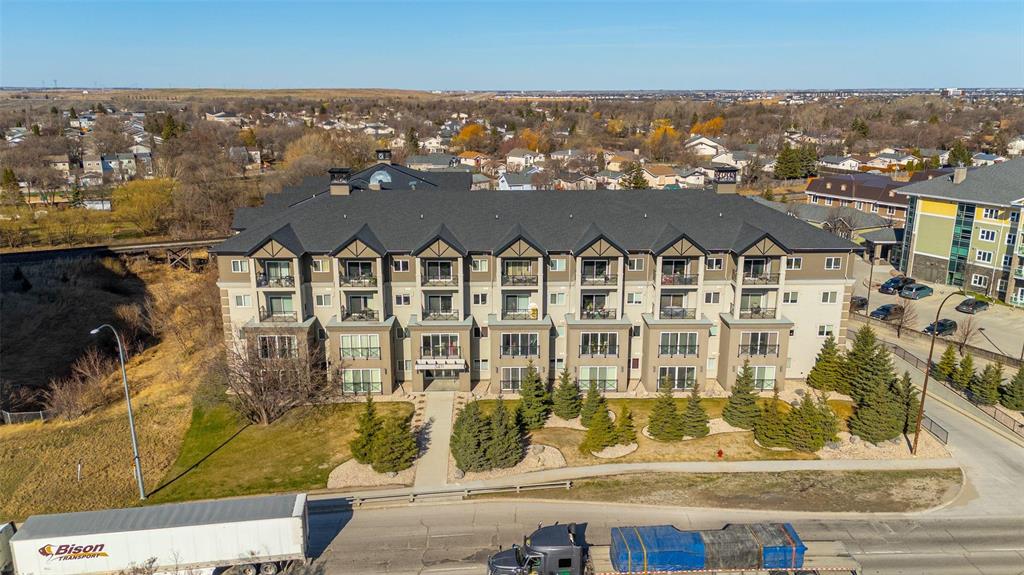
Open Houses
Saturday, May 3, 2025 12:00 p.m. to 1:30 p.m.
Bright, modern, and move-in ready! Rare Top-floor unit w/ 2 Bedrooms, 2 Baths, open-concept layout, stylish kitchen w/island + pantry, + sunny south-facing balcony. In-suite laundry and underground parking with storage locker.
Sunday, May 4, 2025 12:00 p.m. to 2:00 p.m.
Bright, modern, and move-in ready! Rare Top-floor unit w/ 2 Bedrooms, 2 Baths, open-concept layout, stylish kitchen w/island + pantry, + sunny south-facing balcony. In-suite laundry and underground parking with storage locker.
Showings start Wednesday April 30th after 3:30 pm Offers May 7th/25 6PM
This stunning, impeccably maintained condo feels like new! Featuring beautiful laminate floors throughout the main living area and a gourmet kitchen with modern finishes, a large island, and pantry, this unit is designed for both comfort and style. The open-concept layout seamlessly connects the kitchen, dining, and living spaces, leading to a sunny south-facing balcony—perfect for relaxing or growing your favorite plants. The spacious primary bedroom includes a walk-through closet and a private ensuite with a walk-in shower. A smart split-bedroom layout provides privacy, with the second bedroom and full bathroom located on the opposite side of the unit. Additional conveniences include in-suite laundry with extra storage, and a heated underground parking stall with a secure storage locker. Enjoy a full suite of amenities in this well-managed building, including a fitness room, common area, and secure entry. Ideally situated near shopping, the St. Norbert Farmers’ Market, and scenic walking trails, this is a rare opportunity to own one of the best units in the complex. 2nd Parking spot is available for $100 per month.
- Bathrooms 2
- Bathrooms (Full) 2
- Bedrooms 2
- Building Type One Level
- Built In 2017
- Condo Fee $363.48 Monthly
- Exterior Composite, Stucco
- Fireplace Free-standing
- Fireplace Fuel Electric
- Floor Space 1122 sqft
- Gross Taxes $3,258.55
- Neighbourhood St Norbert
- Property Type Condominium, Apartment
- Rental Equipment None
- School Division Winnipeg (WPG 1)
- Tax Year 2024
- Total Parking Spaces 1
- Amenities
- Elevator
- Fitness workout facility
- Garage Door Opener
- Accessibility Access
- In-Suite Laundry
- Visitor Parking
- Party Room
- Professional Management
- Security Entry
- Condo Fee Includes
- Contribution to Reserve Fund
- Insurance-Common Area
- Landscaping/Snow Removal
- Management
- Parking
- Recreation Facility
- Water
- Features
- Air Conditioning-Central
- Balcony - One
- Concrete floors
- Exterior walls, 2x6"
- Accessibility Access
- High-Efficiency Furnace
- Microwave built in
- No Smoking Home
- Top Floor Unit
- Pet Friendly
- Goods Included
- Blinds
- Dryer
- Dishwasher
- Refrigerator
- Garage door opener remote(s)
- Microwave
- Stove
- Window Coverings
- Washer
- Parking Type
- Garage door opener
- Heated
- Parkade
- Single Indoor
- Underground
- Site Influences
- Creek
- Golf Nearby
- Accessibility Access
- Paved Street
- Playground Nearby
- Public Transportation
- View
Rooms
| Level | Type | Dimensions |
|---|---|---|
| Main | Living Room | 13 ft x 11.75 ft |
| Dining Room | 9 ft x 9 ft | |
| Kitchen | 15.3 ft x 9 ft | |
| Primary Bedroom | 14 ft x 11 ft | |
| Walk-in Closet | - | |
| Three Piece Ensuite Bath | - | |
| Bedroom | 11.75 ft x 11.75 ft | |
| Four Piece Bath | - | |
| Laundry Room | 8 ft x 8 ft |


