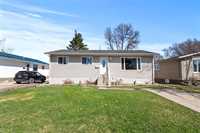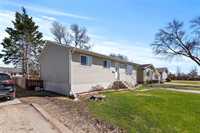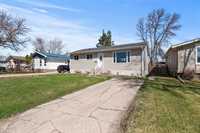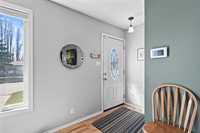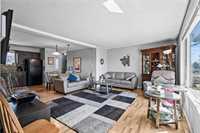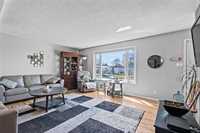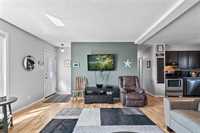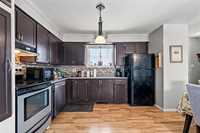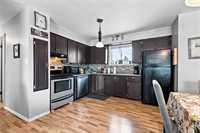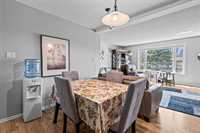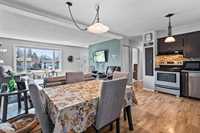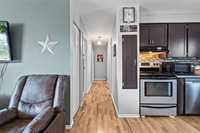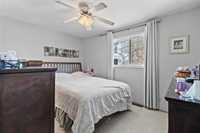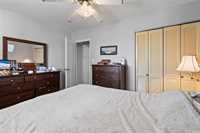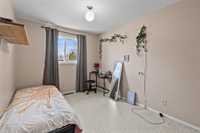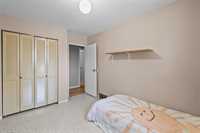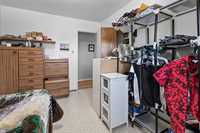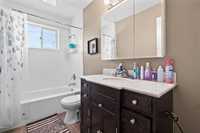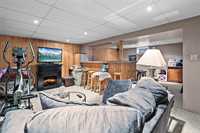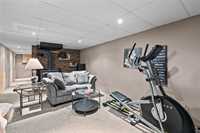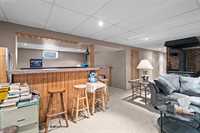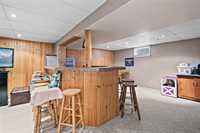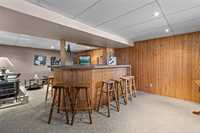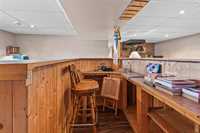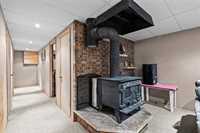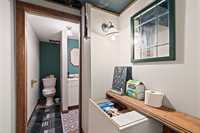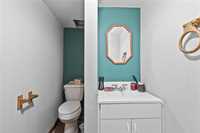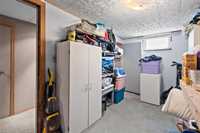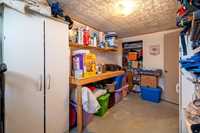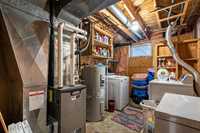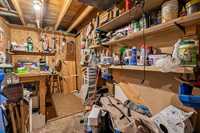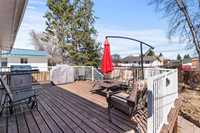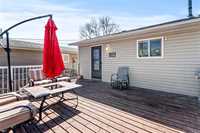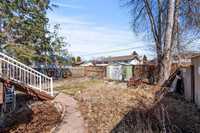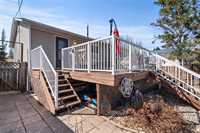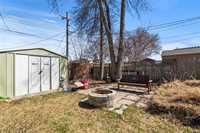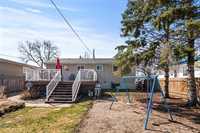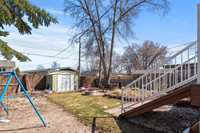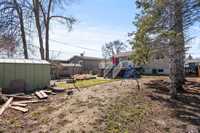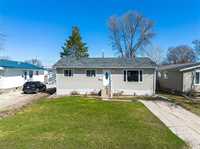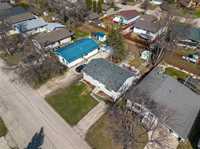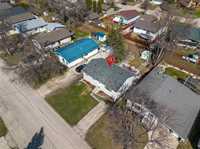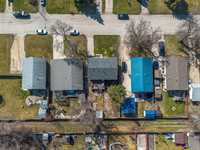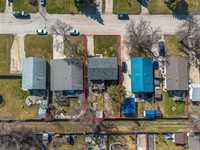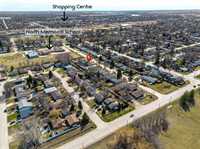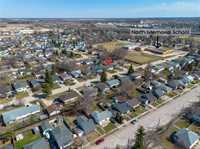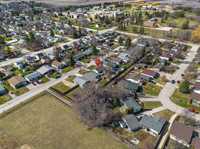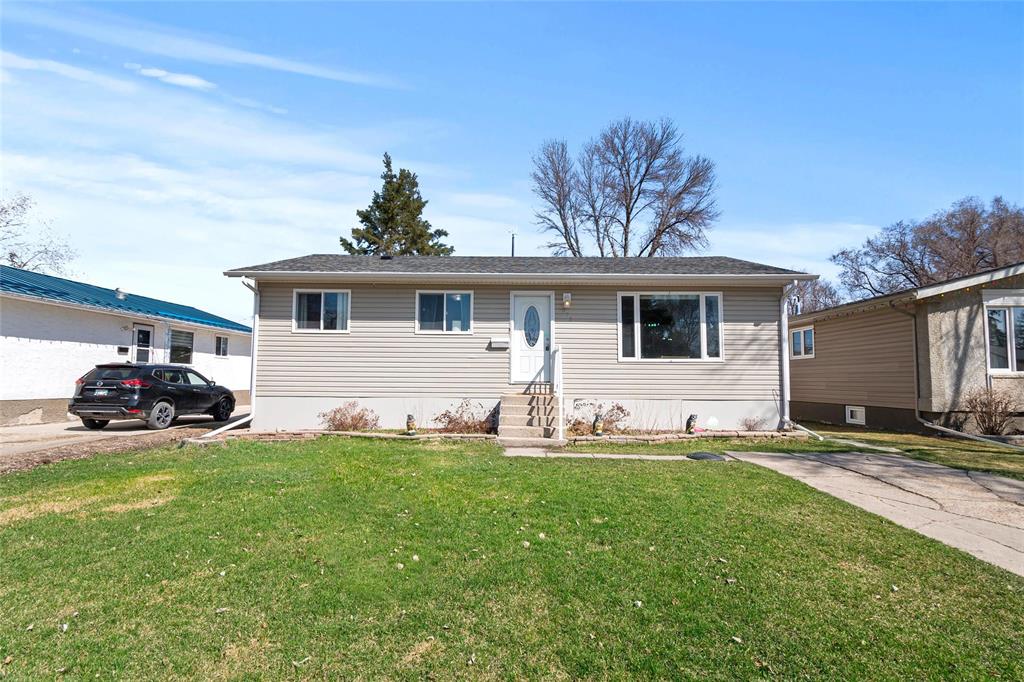
Welcome to 672 4th St NE, a well-maintained and affordable family home ideally located close to schools, daycares, and playgrounds. Offering 1,040 sq. ft. of comfortable living space, the main floor features an eat-in kitchen, spacious living room, three bedrooms, and a 4-piece bathroom. The fully fenced backyard boasts a large deck, perfect for outdoor gatherings and family time. Downstairs, the finished basement adds a generous rec room with a built-in bar, a 2-piece bath, laundry/utility area, workshop, and storage room. Recent upgrades include shingles (2024), skirting insulation (2024), Bath Fitter tub (2024), hot water tank (2024), and dishwasher (2024). Move-in ready and located in a family-friendly neighborhood, this home is a great opportunity you won’t want to miss. All major appliances included in the purchase. Call today to book your private showing!
- Basement Development Fully Finished
- Bathrooms 2
- Bathrooms (Full) 1
- Bathrooms (Partial) 1
- Bedrooms 3
- Building Type Bungalow
- Built In 1974
- Depth 91.00 ft
- Exterior Vinyl
- Fireplace Free-standing
- Fireplace Fuel Wood
- Floor Space 1040 sqft
- Frontage 50.00 ft
- Gross Taxes $2,521.00
- Neighbourhood Northeast - North of the Tracks
- Property Type Residential, Single Family Detached
- Remodelled Bathroom, Insulation, Roof Coverings
- Rental Equipment None
- School Division Portage la Prairie
- Tax Year 2024
- Features
- Air Conditioning-Central
- Ceiling Fan
- High-Efficiency Furnace
- Main floor full bathroom
- No Smoking Home
- Goods Included
- Blinds
- Dryer
- Dishwasher
- Refrigerator
- Stove
- Window Coverings
- Washer
- Parking Type
- Front Drive Access
- Site Influences
- Fenced
- Back Lane
- Landscaped deck
- Paved Street
- Playground Nearby
Rooms
| Level | Type | Dimensions |
|---|---|---|
| Main | Eat-In Kitchen | 16.3 ft x 12.5 ft |
| Living Room | 17 ft x 12 ft | |
| Bedroom | 12 ft x 8.7 ft | |
| Bedroom | 11.9 ft x 8.7 ft | |
| Primary Bedroom | 9 ft x 12.4 ft | |
| Four Piece Bath | 9 ft x 4.5 ft | |
| Basement | Recreation Room | 24 ft x 14.4 ft |
| Two Piece Bath | 12 ft x 4.4 ft | |
| Workshop | 12.1 ft x 6.1 ft | |
| Utility Room | 12 ft x 7.3 ft | |
| Storage Room | 7.3 ft x 13.3 ft |


