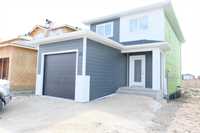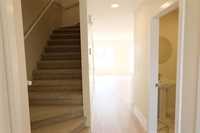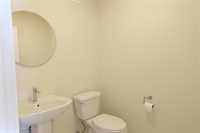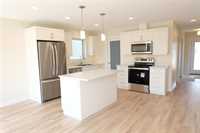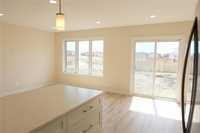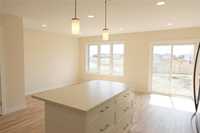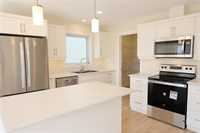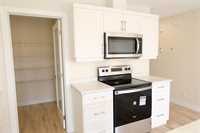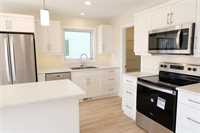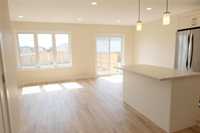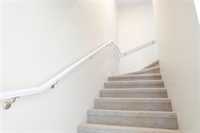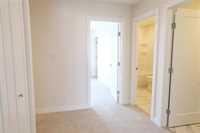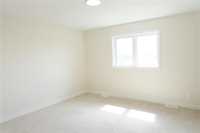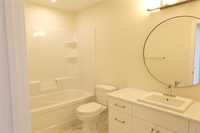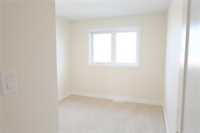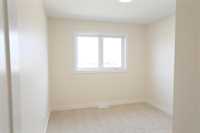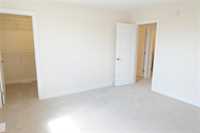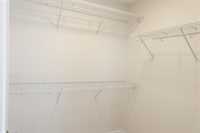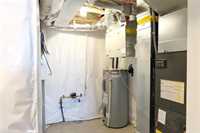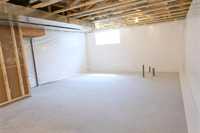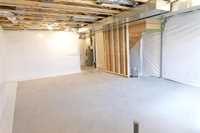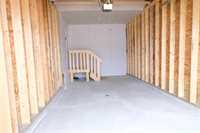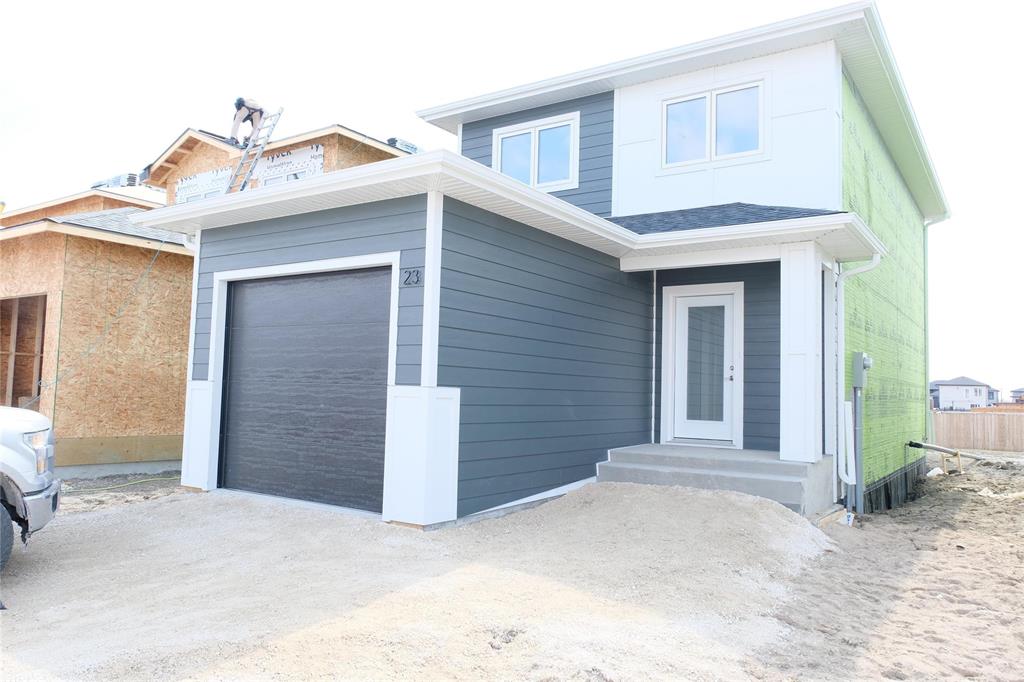
Offers as received. This home is under construction, Many finishes can still be selected for a limited time! At 1,348SqFt this
spacious home is perfect for first time home buyers, investors or even if you're looking to downsize! Features
an attractive maintenance free curb appeal w/ single attached garage upon approach. The open-concept main
floor blends the living, dining and kitchen while still providing a two piece bath and plenty of natural light.
Upstairs you'll find, three generous sized bedrooms and 4-piece bathroom, including a primary suite with a
large walk in closet! The laundry room on the second floor is also an added convenience. This home sits on a
full basement ready for your future development. Don't miss out out on the spacious yard backing onto the
pond with NO direct backyard neighbours. This home provides affordability and curb appeal in a great
neighbourhood, book your showing today! Purchase price includes Net GST & 5yr. Warranty!
- Bathrooms 2
- Bathrooms (Full) 1
- Bathrooms (Partial) 1
- Bedrooms 3
- Building Type Two Storey
- Built In 2025
- Depth 130.00 ft
- Exterior Composite, Stucco
- Floor Space 1348 sqft
- Frontage 30.00 ft
- Neighbourhood The Highlands
- Property Type Residential, Single Family Detached
- Rental Equipment None
- School Division Hanover
- Tax Year 2025
- Total Parking Spaces 3
- Features
- Air Conditioning-Central
- Closet Organizers
- Engineered Floor Joist
- Exterior walls, 2x6"
- High-Efficiency Furnace
- Heat recovery ventilator
- Laundry - Second Floor
- Sump Pump
- Parking Type
- Single Attached
- Site Influences
- Corner
- Flat Site
- Golf Nearby
- No Back Lane
- Paved Street
Rooms
| Level | Type | Dimensions |
|---|---|---|
| Main | Living Room | 10.25 ft x 13 ft |
| Kitchen | 10.75 ft x 10.75 ft | |
| Dining Room | 8.83 ft x 10 ft | |
| Foyer | 8 ft x 7.5 ft | |
| Two Piece Bath | 5.08 ft x 5.83 ft | |
| Upper | Primary Bedroom | 12.92 ft x 13 ft |
| Walk-in Closet | 6 ft x 5.83 ft | |
| Bedroom | 9.42 ft x 10.08 ft | |
| Bedroom | 9.33 ft x 10.08 ft | |
| Laundry Room | 5.5 ft x 5.83 ft | |
| Four Piece Bath | 10.25 ft x 5.83 ft |


