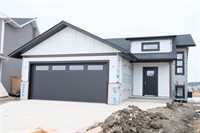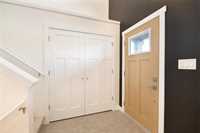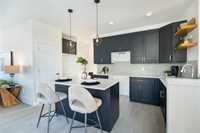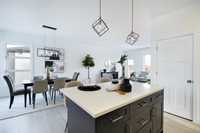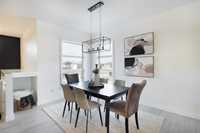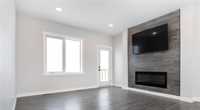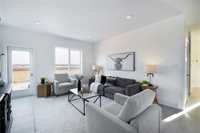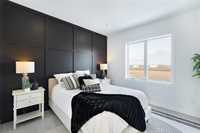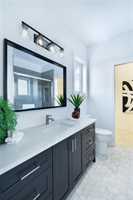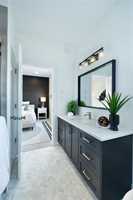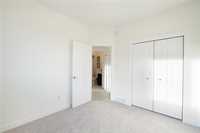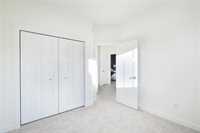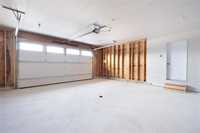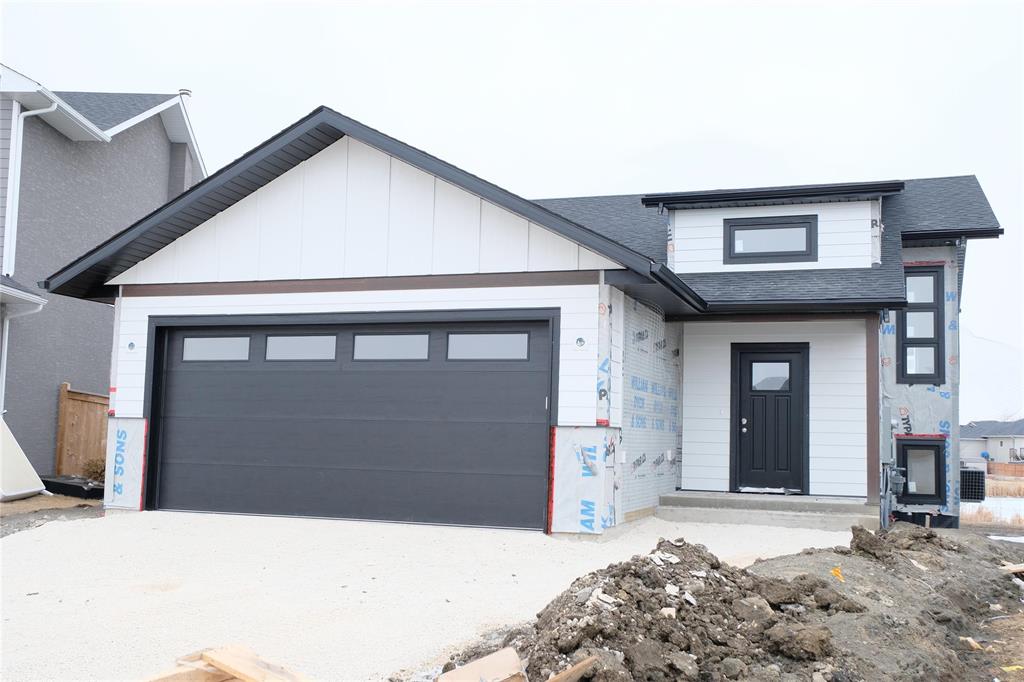
Offers as received. Call NOW this home is nearing completion! This amazing build
features STUNNING POND VIEWS located on a walk-out pie shaped lot in the desirable 5th Ave. Estates in
Niverville. Will feature an attractive modern craftsman styled curb appeal upon approach w/ a combination of
Stone, Hardiboard siding & stucco. Enter the home into a spacious front foyer w/ direct entrance to the double
attached garage. The main floor is well appointed w/ generous kitchen equipped with custom cabinetry,
quartz counters, built-in pantry & island w/ seating area. Kitchen opens to the dining & living rooms featuring
9' ceilings, laminate flooring & generous triple pane windows that flood the home w/ natural light. The living
room is outfitted w/ a stylish electric fireplace feature wall & garden door opening onto the future back deck.
The main floor includes 3 spacious bedrooms & 2 full baths. The Primary bedroom overlooks the pond, features
3pc. bath & generous walk-in closet. The basement features a piled ICF full foundation, w/ drywalled
perimeter walls, huge windows & door opening into the back yard ready for your finishing touches. Price
includes GST & 5yr warranty. Don't Wait, call NOW!
- Basement Development Insulated
- Bathrooms 2
- Bathrooms (Full) 2
- Bedrooms 3
- Building Type Bi-Level
- Built In 2025
- Depth 130.00 ft
- Exterior Composite, Stone, Stucco
- Fireplace Heatilator/Fan, Insert
- Fireplace Fuel Electric
- Floor Space 1260 sqft
- Frontage 32.00 ft
- Neighbourhood Fifth Avenue Estates
- Property Type Residential, Single Family Detached
- Rental Equipment None
- School Division Hanover
- Tax Year 2025
- Total Parking Spaces 4
- Features
- Air Conditioning-Central
- Closet Organizers
- Engineered Floor Joist
- Exterior walls, 2x6"
- High-Efficiency Furnace
- Heat recovery ventilator
- Laundry - Second Floor
- Sump Pump
- Parking Type
- Double Attached
- Front Drive Access
- Garage door opener
- Site Influences
- Golf Nearby
- Lake View
- Paved Street
- Playground Nearby
- View
Rooms
| Level | Type | Dimensions |
|---|---|---|
| Main | Foyer | 7.08 ft x 6.58 ft |
| Four Piece Bath | 5 ft x 8.67 ft | |
| Kitchen | 9.25 ft x 13.67 ft | |
| Dining Room | 10 ft x 13.08 ft | |
| Living Room | 13.75 ft x 15 ft | |
| Bedroom | 9.92 ft x 10 ft | |
| Bedroom | 9.67 ft x 10.92 ft | |
| Primary Bedroom | 11.67 ft x 11.75 ft | |
| Four Piece Ensuite Bath | 7.83 ft x 7.92 ft | |
| Walk-in Closet | 4.83 ft x 7.83 ft |


