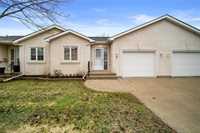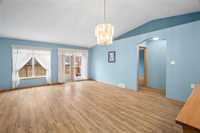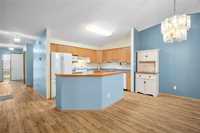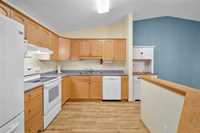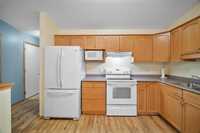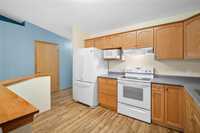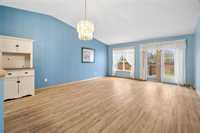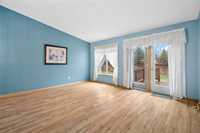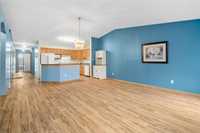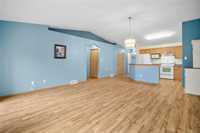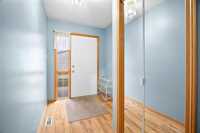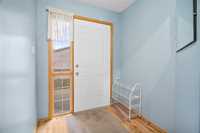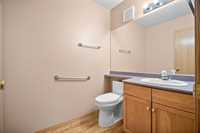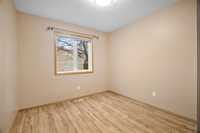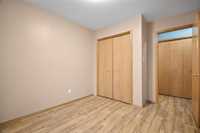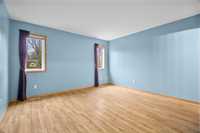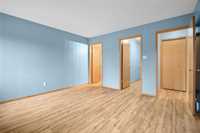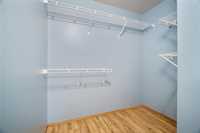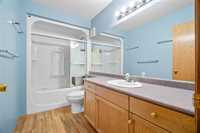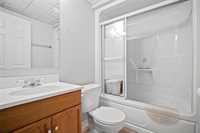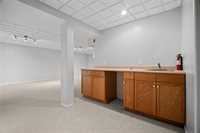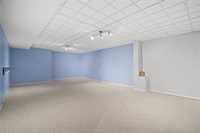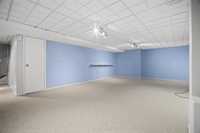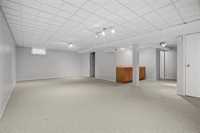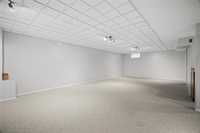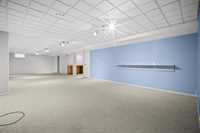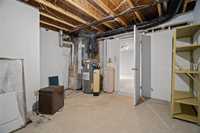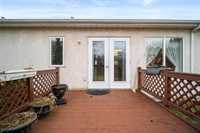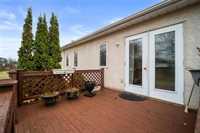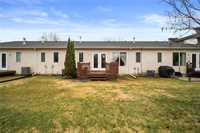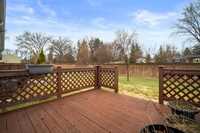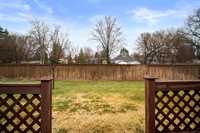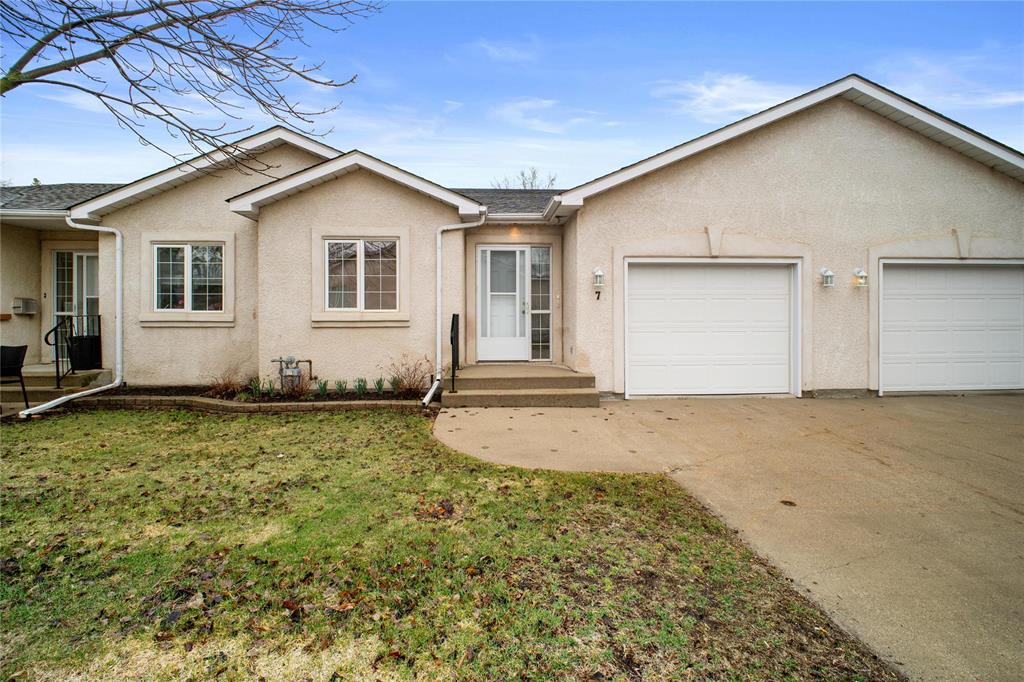
Open House Saturday, April 26th, 1-3PM. Offers Wednesday, April 30th
Welcome to Villa's on Main, a condo community built for relaxed, low-maintenance living! This 2-bedroom, 2.5 bathroom unit boasts 1126 SF of practical space designed for comfort and ease. The main level features a kitchen with plenty of cabinet storage, perfect for everyday use. The open living room is bright and spacious with vaulted ceilings and a large picture window, creating a welcoming atmosphere. Patio doors lead to a shared backyard - ideal for enjoying outdoor space a fresh cup of coffee. Downstairs, a fully finished basement adds valuable living space. It includes a large family or recreation area, a second full bathroom, and a wet bar - great for entertaining or setting up a home theatre. Whether you're downsizing or looking for your first time home, this unit boasts a smart layout and a low-maintenance lifestyle in a well-managed condo community. Villa's on Main combines practical features with a comfortable design to suit a variety of needs. Schedule your showing today!
- Basement Development Fully Finished
- Bathrooms 3
- Bathrooms (Full) 2
- Bathrooms (Partial) 1
- Bedrooms 2
- Building Type Bungalow
- Condo Fee $333.60 Monthly
- Exterior Stucco
- Floor Space 1126 sqft
- Gross Taxes $3,085.04
- Neighbourhood R16
- Property Type Condominium, Single Family Attached
- Rental Equipment None
- School Division Hanover
- Tax Year 2024
- Condo Fee Includes
- Contribution to Reserve Fund
- Insurance-Common Area
- Landscaping/Snow Removal
- Management
- Features
- Air Conditioning-Central
- Deck
- Exterior walls, 2x6"
- Laundry - Main Floor
- Main floor full bathroom
- No Smoking Home
- Goods Included
- Blinds
- Dryer
- Dishwasher
- Refrigerator
- Garage door opener
- Microwave
- Stove
- Washer
- Water Softener
- Parking Type
- Single Attached
- Site Influences
- Golf Nearby
- Low maintenance landscaped
- Landscape
- No Through Road
- Playground Nearby
- Shopping Nearby
Rooms
| Level | Type | Dimensions |
|---|---|---|
| Main | Living Room | 15.83 ft x 12.67 ft |
| Kitchen | 11.75 ft x 9.08 ft | |
| Primary Bedroom | 13.08 ft x 12.25 ft | |
| Bedroom | 9.33 ft x 9.17 ft | |
| Dining Room | 15.83 ft x 7.08 ft | |
| Family Room | 43.83 ft x 15.08 ft | |
| Four Piece Ensuite Bath | - | |
| Two Piece Bath | - | |
| Lower | Four Piece Bath | - |


