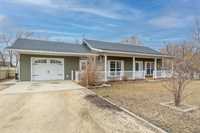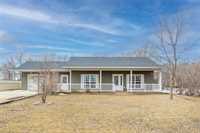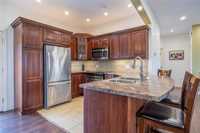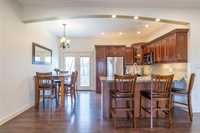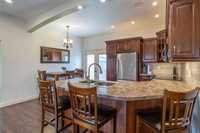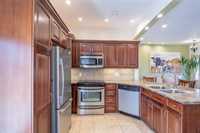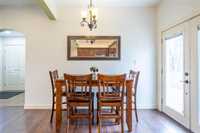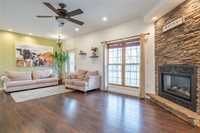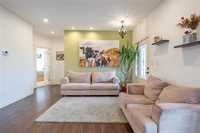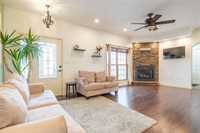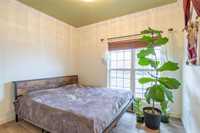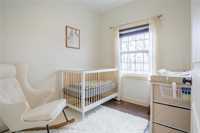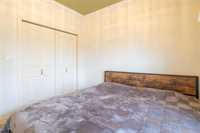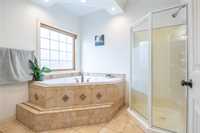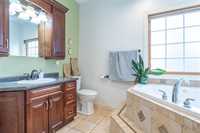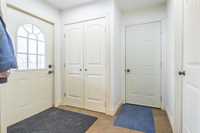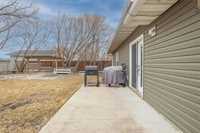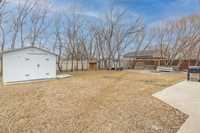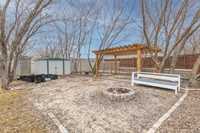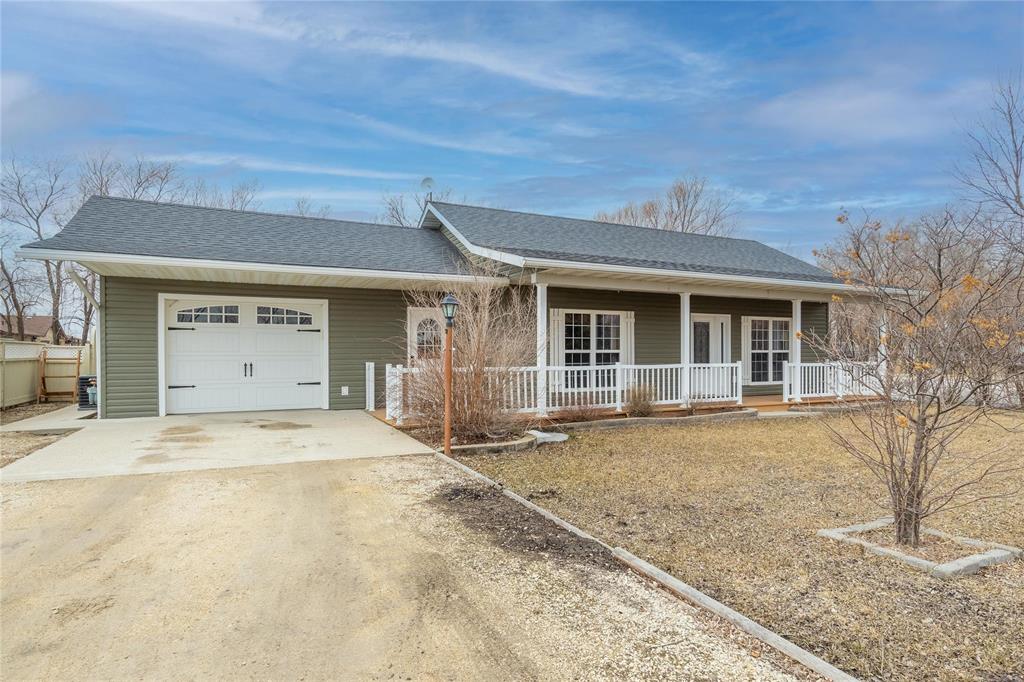
Completely charming 2 bedroom home ALL ON ONE LEVEL ideal for first time homebuyers to those looking to downsize. A classic covered front porch welcomes you into this 1,006 sq foot bungalow featuring a bright and roomy open layout with 9 foot ceilings, updated pot lighting, and a gorgeous brick gas fireplace. Whatever your temperature needs are, you’ll be comfortable here with floor heat throughout, forced air electric furnace, as well as central air conditioning for the summers! The kitchen boasts plenty of counter and cupboard space and includes a bar seating area. The large 4 piece bathroom is an unexpected spa-like retreat with an Italian tile jacuzzi tub! An insulated and heated attached garage has room for your vehicle and more, with a 10x8 shed for even more storage space. Finally the backyard has been landscaped with new grass and has a fire pit area and plenty of space for kids and pets to enjoy! Call to book a tour!
- Bathrooms 1
- Bathrooms (Full) 1
- Bedrooms 2
- Building Type Bungalow
- Built In 2008
- Exterior Metal
- Fireplace Brick Facing, Corner
- Fireplace Fuel Gas
- Floor Space 1006 sqft
- Gross Taxes $2,662.64
- Neighbourhood R16
- Property Type Residential, Single Family Detached
- Rental Equipment None
- School Division Hanover
- Tax Year 2024
- Features
- Air Conditioning-Central
- Ceiling Fan
- Laundry - Main Floor
- Main floor full bathroom
- Microwave built in
- No Pet Home
- No Smoking Home
- Porch
- Goods Included
- Blinds
- Dryer
- Dishwasher
- Refrigerator
- Microwave
- Storage Shed
- Stove
- TV Wall Mount
- Window Coverings
- Washer
- Parking Type
- Single Attached
- Site Influences
- Low maintenance landscaped
- Paved Street
- Playground Nearby
Rooms
| Level | Type | Dimensions |
|---|---|---|
| Main | Living Room | 21.75 ft x 12.03 ft |
| Eat-In Kitchen | 14.34 ft x 11.02 ft | |
| Primary Bedroom | 9.89 ft x 10.96 ft | |
| Bedroom | 9 ft x 7.78 ft | |
| Laundry Room | 10.71 ft x 8 ft | |
| Four Piece Bath | - |


