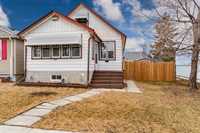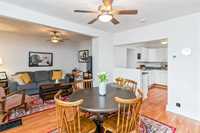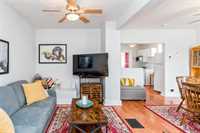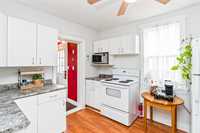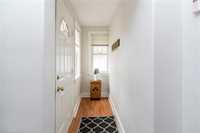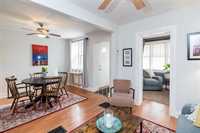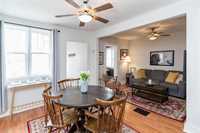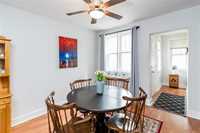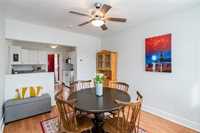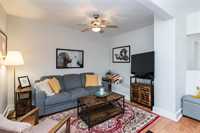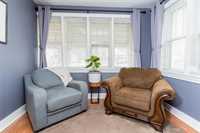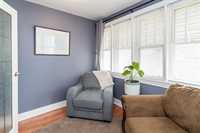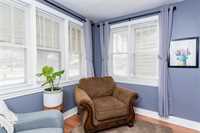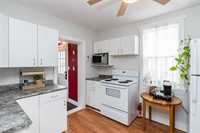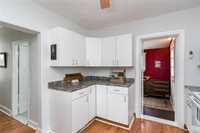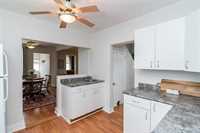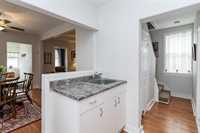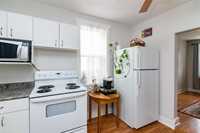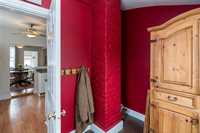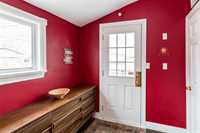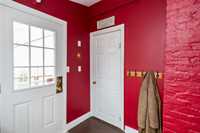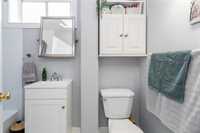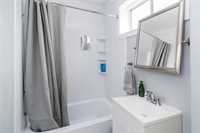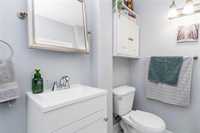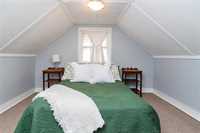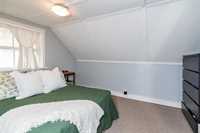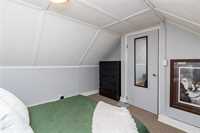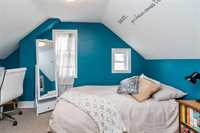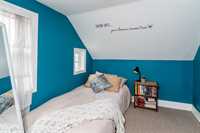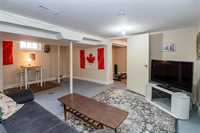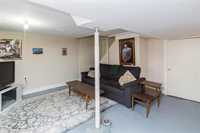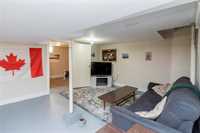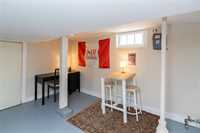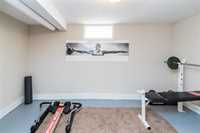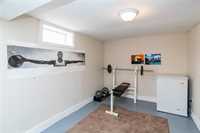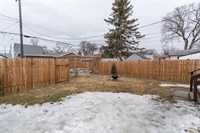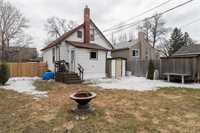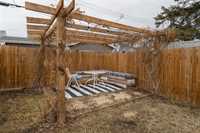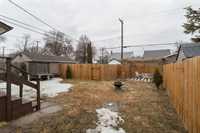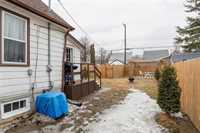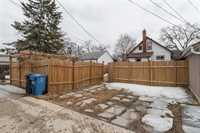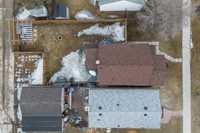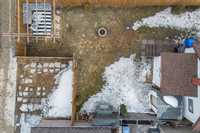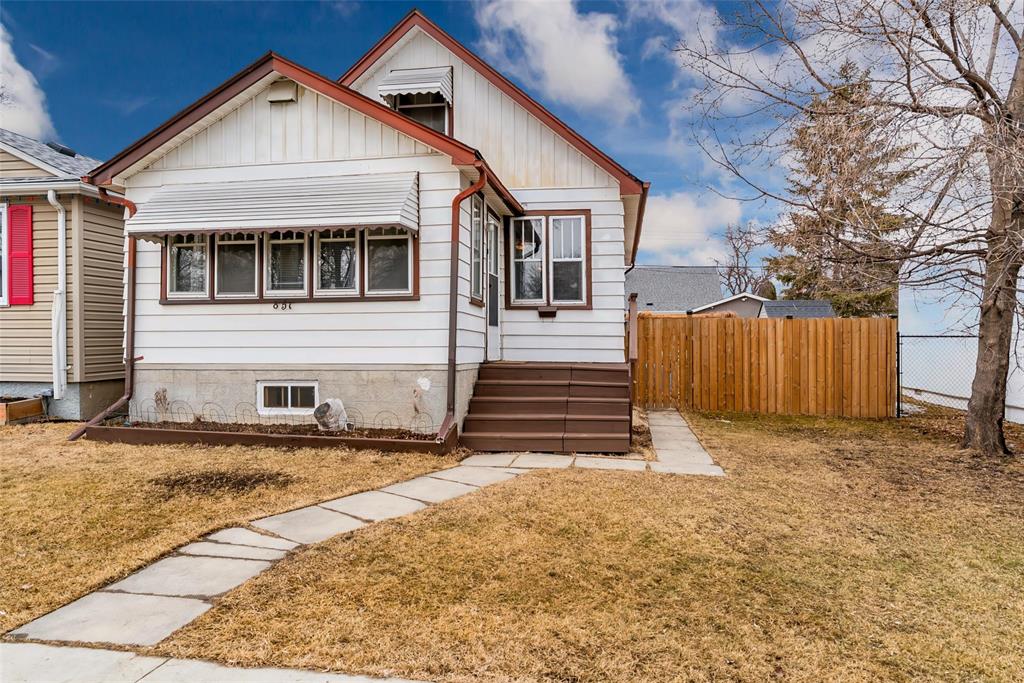
Offers as received - a GREAT opportunity! What if I told you that you could live in one of Winnipeg’s most sought-after neighbourhoods—without breaking the bank? Welcome to 857 Lorette Avenue, a charming Crescentwood gem that offers incredible value with a price tag under $300,000. This adorable and updated 880 sqft home is move-in ready and ideal for first-time buyers, downsizers, or savvy investors. Inside, you’ll love the bright and cheery open-concept living/dining area with laminate flooring throughout, plus an insulated bonus room perfect for a home office or creative space. The functional kitchen offers room for a breakfast nook and includes all appliances. A 4-piece main floor bath features a low-maintenance Bathfitter tub and surround (2019), and the spacious mudroom provides access to the private backyard with shed and parking for 2+ vehicles. Downstairs, you'll find a finished basement with a rec area, laundry/utility room, storage, and a bonus den. Additional updates include shingles (2018) and rear door (2011). Just steps from the Corydon strip, schools, shopping, and transit—this is city living with style and affordability. Come and see!
- Basement Development Partially Finished
- Bathrooms 1
- Bathrooms (Full) 1
- Bedrooms 2
- Building Type One and a Half
- Built In 1912
- Depth 100.00 ft
- Exterior Aluminum Siding
- Floor Space 880 sqft
- Frontage 37.00 ft
- Gross Taxes $3,207.74
- Neighbourhood Crescentwood
- Property Type Residential, Single Family Detached
- Rental Equipment None
- School Division Winnipeg (WPG 1)
- Tax Year 2024
- Features
- Air Conditioning-Central
- Ceiling Fan
- Hood Fan
- Main floor full bathroom
- Porch
- Goods Included
- Blinds
- Dryer
- Refrigerator
- Microwave
- Storage Shed
- Stove
- Window Coverings
- Washer
- Parking Type
- Parking Pad
- Site Influences
- Fenced
- Back Lane
- Shopping Nearby
- Public Transportation
Rooms
| Level | Type | Dimensions |
|---|---|---|
| Main | Living Room | 11.08 ft x 8.08 ft |
| Dining Room | 12.17 ft x 9.08 ft | |
| Kitchen | 9.5 ft x 9.08 ft | |
| Mudroom | - | |
| Four Piece Bath | - | |
| Sunroom | 9.58 ft x 7.75 ft | |
| Upper | Primary Bedroom | 11.42 ft x 9.11 ft |
| Bedroom | 11.42 ft x 7.08 ft |


