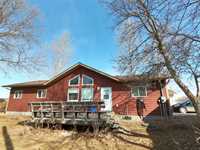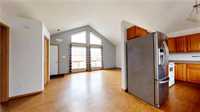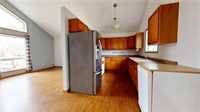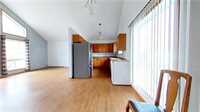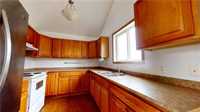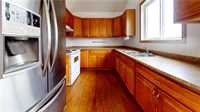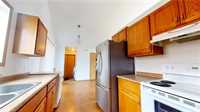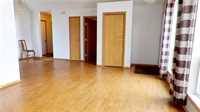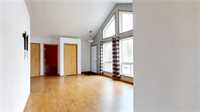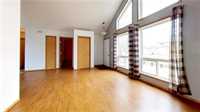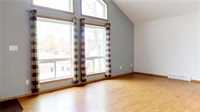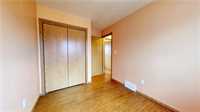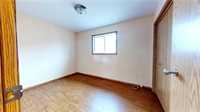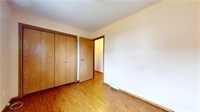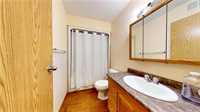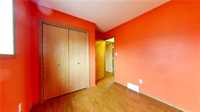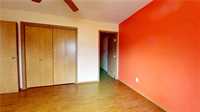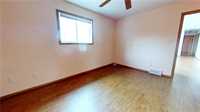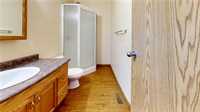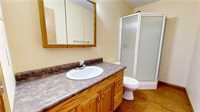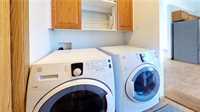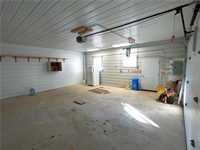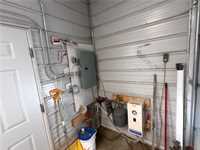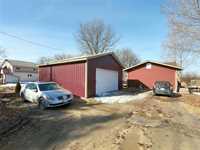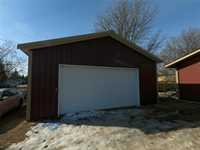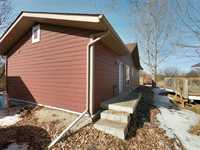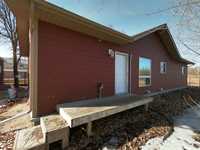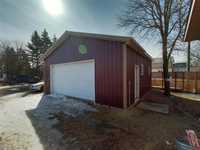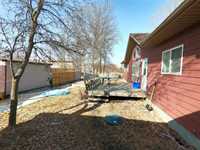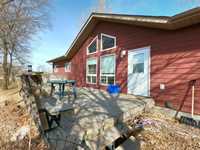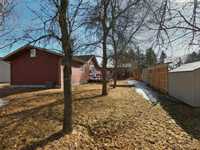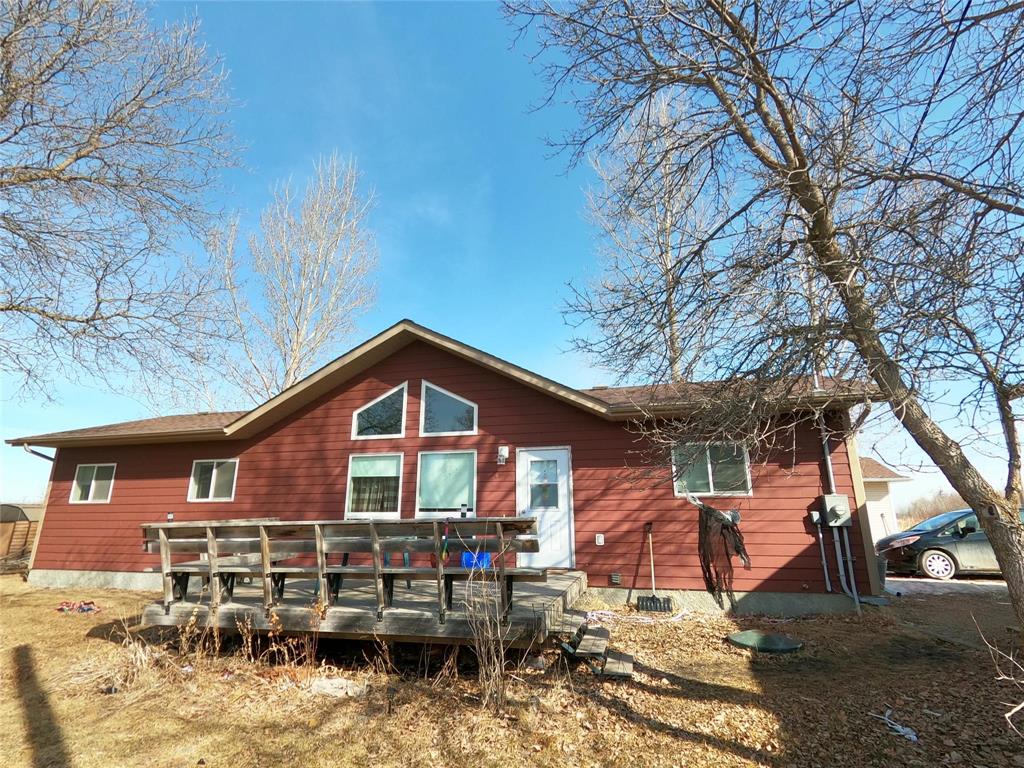
Come take a look at this modern 4 bed, 2 bath home situated on a large 60' x 150' lot in a very quiet town location in Beausejour! This home has a bright open floor plan with plenty of natural light shining through the large south facing windows. Vaulted ceiling in the living/kitchen/dining area is a nice touch! Functional layout with 3 beds on one side of the home and primary suite with 3 pce ensuite on the other side! There is also a 4 pce bath that is great for the kids and guests! Large 16' x 20' south facing deck off the living room. Loads of kitchen cabinet space to be used. Laundry at the entry way. Awesome 26' x 26' metal clad garage with 10' ceilings, in floor heat, and loads of space! Great for 2 vehicles, toys, workshop and more! Great value here, just needs your personal touch! This property must be viewed to be fully appreciated!
- Basement Development Insulated
- Bathrooms 2
- Bathrooms (Full) 2
- Bedrooms 4
- Building Type Bungalow
- Built In 2011
- Depth 150.00 ft
- Exterior Vinyl
- Floor Space 1236 sqft
- Frontage 60.00 ft
- Gross Taxes $2,765.38
- Neighbourhood R03
- Property Type Residential, Single Family Detached
- Rental Equipment None
- School Division Sunrise
- Tax Year 2024
- Features
- Air Conditioning-Central
- Deck
- Heat recovery ventilator
- Laundry - Main Floor
- Main floor full bathroom
- Sump Pump
- Goods Included
- Dryer
- Dishwasher
- Refrigerator
- Garage door opener
- Storage Shed
- Stove
- TV Wall Mount
- Window Coverings
- Washer
- Parking Type
- Double Detached
- Front Drive Access
- Garage door opener
- Heated
- Oversized
- Site Influences
- Landscaped deck
- No Through Road
- Shopping Nearby
- Treed Lot
Rooms
| Level | Type | Dimensions |
|---|---|---|
| Main | Living Room | 19 ft x 12.25 ft |
| Primary Bedroom | 13.75 ft x 11.25 ft | |
| Bedroom | 8 ft x 9.75 ft | |
| Kitchen | 11 ft x 8.5 ft | |
| Bedroom | 9 ft x 8.25 ft | |
| Three Piece Ensuite Bath | - | |
| Dining Room | 10.75 ft x 7 ft | |
| Bedroom | 12 ft x 8.5 ft | |
| Four Piece Bath | - |


