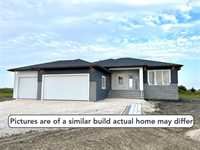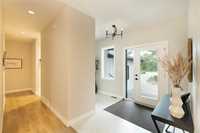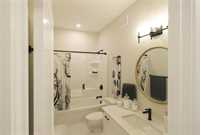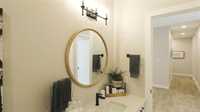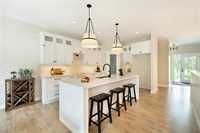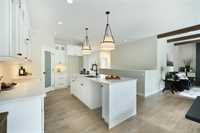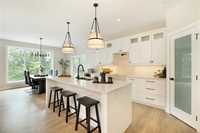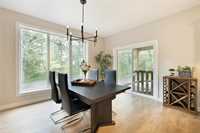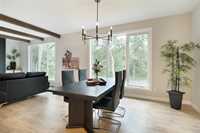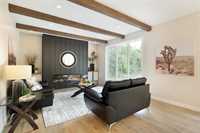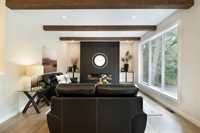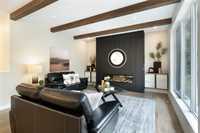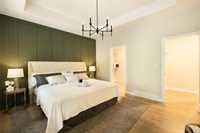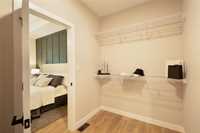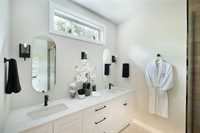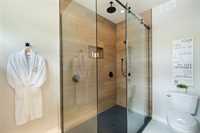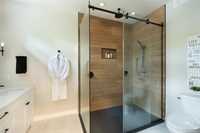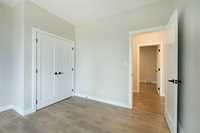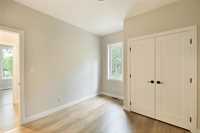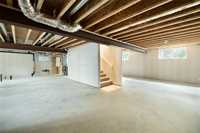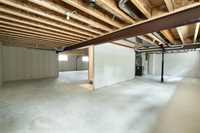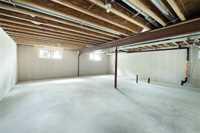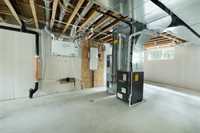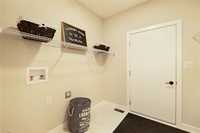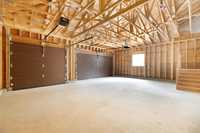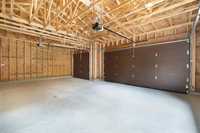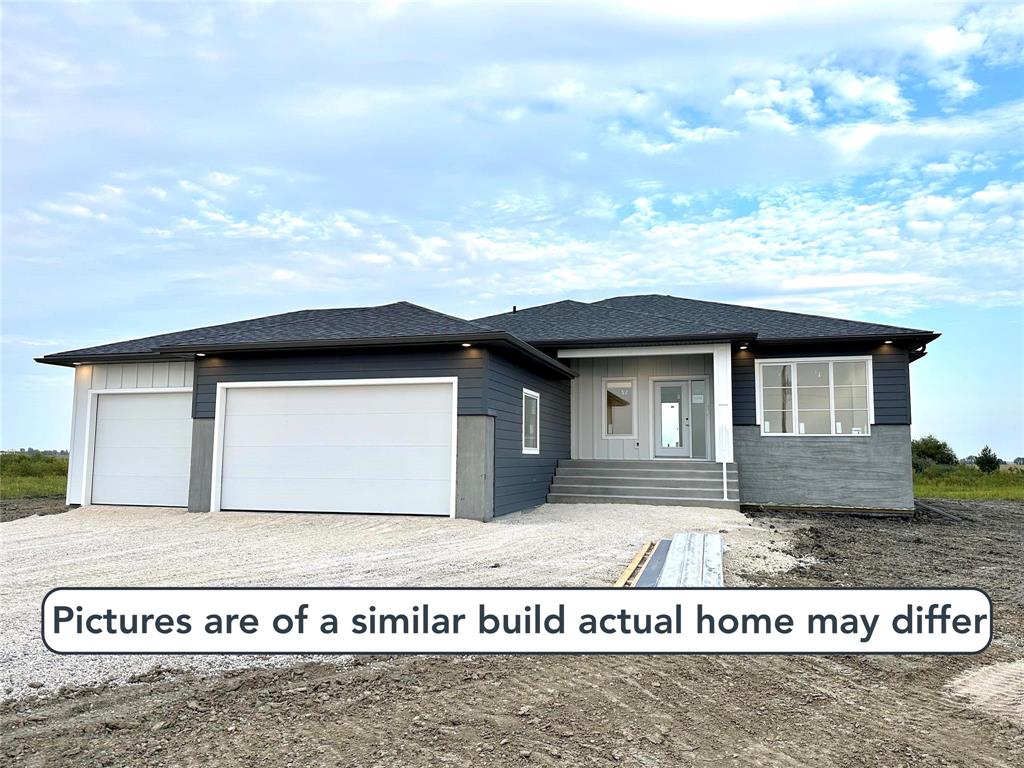
Offers as received. Call Now & customize this home for a limited time! Under construction by the award winning Heritage Lane Builders the curb appeal will feature a combination of Stone, Acrylic Stucco & Hardie Board Siding. Enter the home into a spacious front foyer, the main floor is equipped an open concept floor plan includes a gorgeous kitchen opening into dining & great room w/ 9' ceilings & surrounded by tons of window. The kitchen will be outfitted w/ quartz counters, tile backsplash, 6' Island w/ seating area & corner pantry. The dining area is spacious, perfect for entertaining guests w/ garden door opening onto your future back deck. Living room features tray ceiling & feature wall w/ electric fireplace. The main floor includes 3 generous sized bedrooms & 2 full baths. The primary bedroom comes equipped w/ trayed ceiling, walk-in closet & 4pc. ensuite. This home is built on piles w/ ICF foundation & steel beam, includes triple attached garage. Price includes GST & 5yr. Warranty
- Basement Development Insulated
- Bathrooms 2
- Bathrooms (Full) 2
- Bedrooms 3
- Building Type Bungalow
- Built In 2025
- Depth 400.00 ft
- Exterior Composite, Stone, Stucco
- Fireplace Insert
- Fireplace Fuel Electric
- Floor Space 1523 sqft
- Frontage 218.00 ft
- Land Size 2.00 acres
- Neighbourhood R05
- Property Type Residential, Single Family Detached
- Rental Equipment None
- School Division Seine River
- Tax Year 2025
- Total Parking Spaces 6
- Features
- Air Conditioning-Central
- Engineered Floor Joist
- Exterior walls, 2x6"
- High-Efficiency Furnace
- Heat recovery ventilator
- Main floor full bathroom
- Sump Pump
- Goods Included
- Garage door opener
- Garage door opener remote(s)
- Parking Type
- Triple Attached
- Front Drive Access
- Garage door opener
- Insulated garage door
- Site Influences
- Country Residence
- Flat Site
- Golf Nearby
Rooms
| Level | Type | Dimensions |
|---|---|---|
| Main | Foyer | 5 ft x 7.92 ft |
| Kitchen | 9 ft x 12 ft | |
| Dining Room | 10 ft x 12 ft | |
| Living Room | 13 ft x 16 ft | |
| Bedroom | 10 ft x 10 ft | |
| Bedroom | 10 ft x 10 ft | |
| Four Piece Bath | 5 ft x 9.75 ft | |
| Primary Bedroom | 12.67 ft x 13.83 ft | |
| Three Piece Ensuite Bath | 5 ft x 10 ft | |
| Mudroom | 5 ft x 9.33 ft | |
| Walk-in Closet | 5 ft x 8.5 ft |


