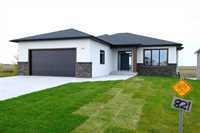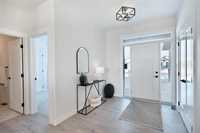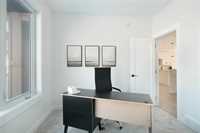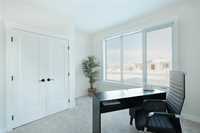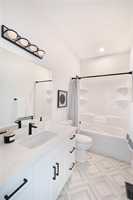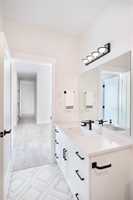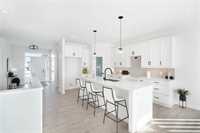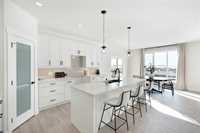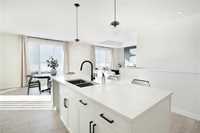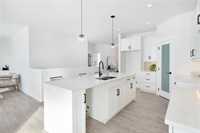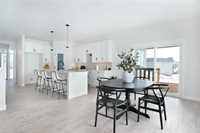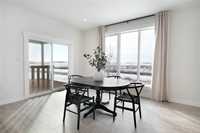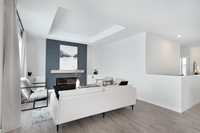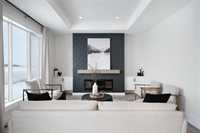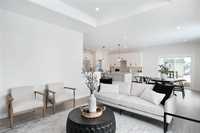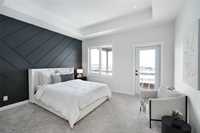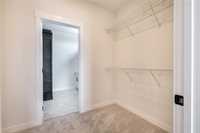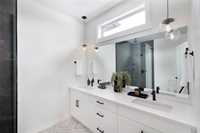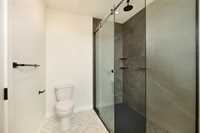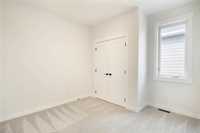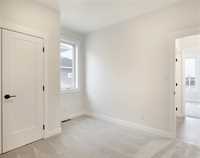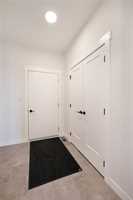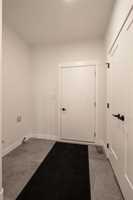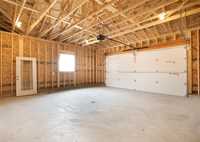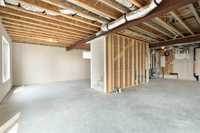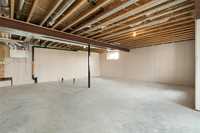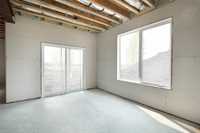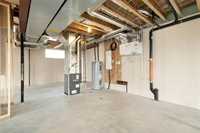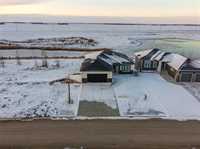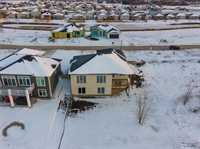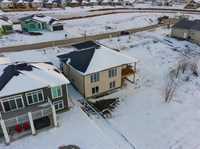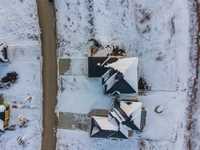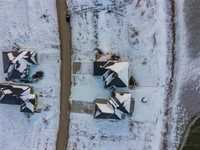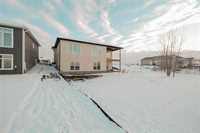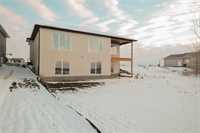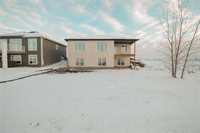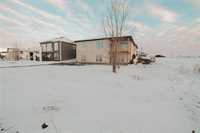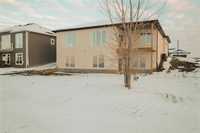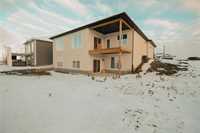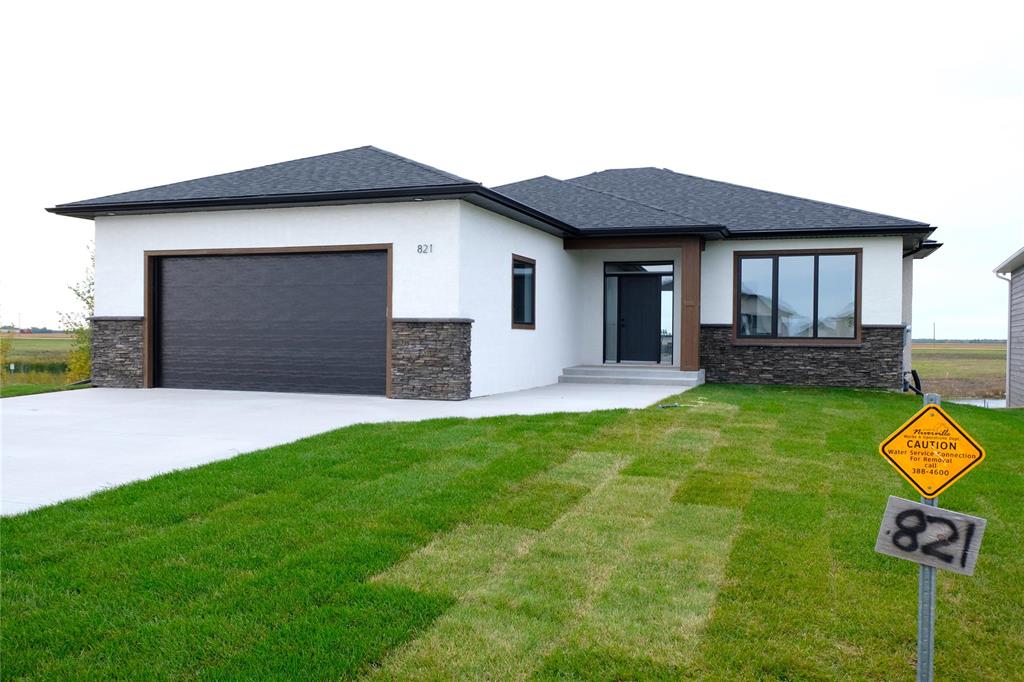
Open Houses
Sunday, May 4, 2025 1:00 p.m. to 3:00 p.m.
Join us Sun, May 4th from 1-3pm at 821 Turnberry Cove, Niverville! This 1,645 SF, 3 bed, 2 bath, bungalow offers a bright, open design that blends style & function! Highlights include a covered deck & a full walk-out basement!
Offers as received. Step into this stunning, newly built bungalow & experience the perfect blend of modern comfort & timeless design. Backing onto serene southern pond views, this home offers beauty & functionality in every detail. Inside you’ll find a bright, open-concept layout that connects the kitchen, dining & living spaces—perfect daily life & entertaining alike. The kitchen features crisp white cabinetry, quartz countertops, a spacious island w/ seating & a corner pantry for your storage needs. Sliding patio doors from the dining area to the covered deck, ideal for morning coffees or evening wind-downs. Cozy up in the living room complete w/ custom entertainment wall & built-in electric fireplace. The primary suite is a true retreat featuring tray ceiling, walk-through closet & spa-inspired ensuite w/ dual sinks, glass-tiled shower & garden door access to the deck. Two additional bedrooms & 4-piece bath complete the main floor. Downstairs the ICF walk-out basement w/ oversized windows awaits your personal touch! Additional features include an oversized double garage, central A/C, GST included & 5-year warranty for peace of mind. Call Now to schedule your private tour see it before it’s gone!
- Basement Development Insulated
- Bathrooms 2
- Bathrooms (Full) 2
- Bedrooms 3
- Building Type Bungalow
- Built In 2023
- Depth 146.00 ft
- Exterior Composite, Stone, Stucco
- Fireplace Glass Door
- Fireplace Fuel Electric
- Floor Space 1645 sqft
- Frontage 58.00 ft
- Neighbourhood The Highlands
- Property Type Residential, Single Family Detached
- Rental Equipment None
- School Division Hanover
- Tax Year 2025
- Total Parking Spaces 4
- Features
- Air Conditioning-Central
- Closet Organizers
- Engineered Floor Joist
- Exterior walls, 2x6"
- High-Efficiency Furnace
- Heat recovery ventilator
- Main floor full bathroom
- Sump Pump
- Goods Included
- Garage door opener
- Garage door opener remote(s)
- Parking Type
- Double Attached
- Site Influences
- Cul-De-Sac
- Golf Nearby
- No Through Road
- Paved Street
Rooms
| Level | Type | Dimensions |
|---|---|---|
| Main | Kitchen | 12 ft x 10 ft |
| Dining Room | 11 ft x 10 ft | |
| Living Room | 13.83 ft x 16 ft | |
| Mudroom | 7.5 ft x 7 ft | |
| Primary Bedroom | 12.92 ft x 14 ft | |
| Walk-in Closet | 9.83 ft x 6.08 ft | |
| Four Piece Ensuite Bath | 7.5 ft x 11.33 ft | |
| Bedroom | 10 ft x 12.25 ft | |
| Bedroom | 10 ft x 12.25 ft | |
| Four Piece Bath | 5 ft x 9.75 ft |


