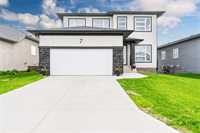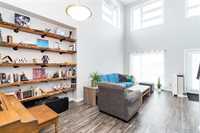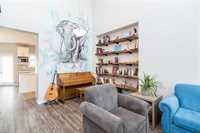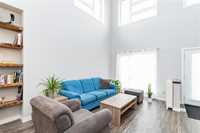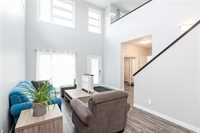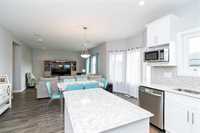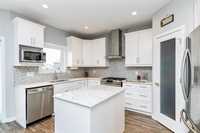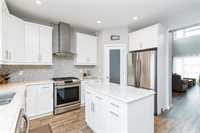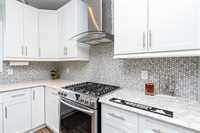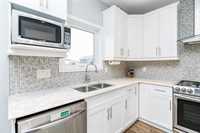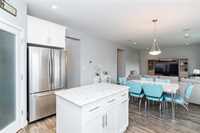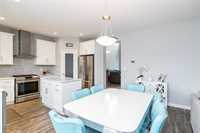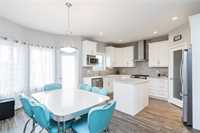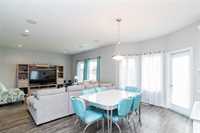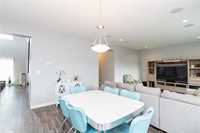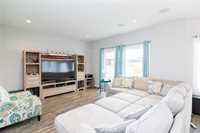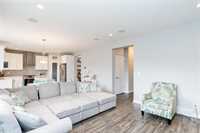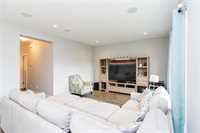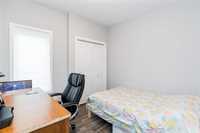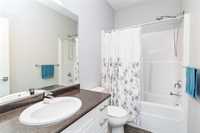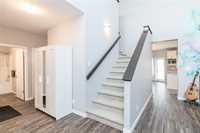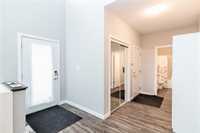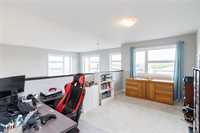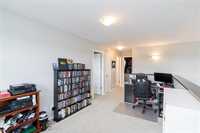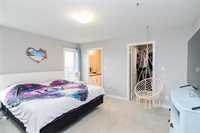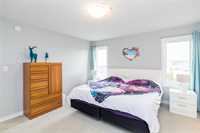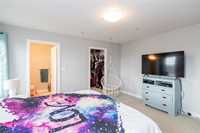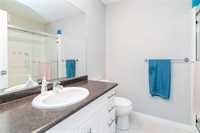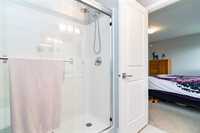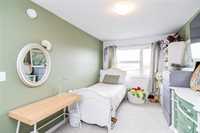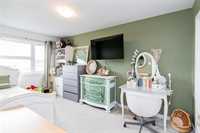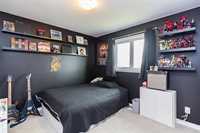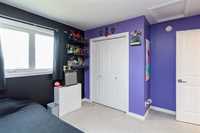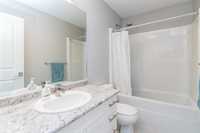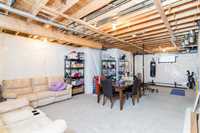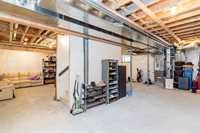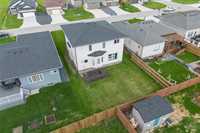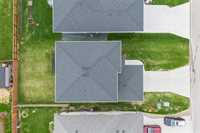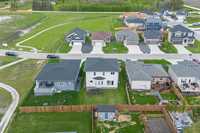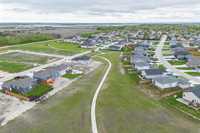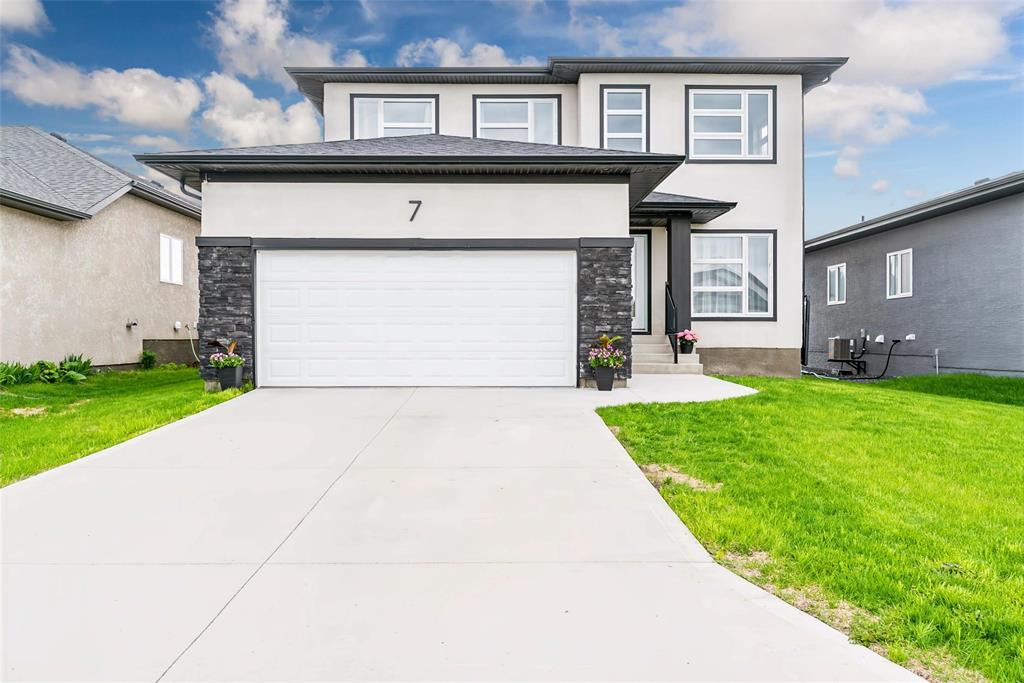
Better than new—& move-in ready! This immaculate 4-bedroom, 3-bathroom home blends modern finishes with thoughtful functionality. From the moment you enter, you're welcomed by soaring ceilings, rich laminate flooring, & natural light streaming through oversized windows—creating a warm, open-concept space ideal for both daily living & entertaining. The chef-inspired kitchen boasts granite counters, 42" upper cabinets, stainless steel appliances (including a gas cooktop) & a corner pantry—opening seamlessly to the family room with views of the backyard. A main floor bedroom and full 4-piece bath offer flexibility for guests or a home office, plus a convenient laundry room nearby. Upstairs, you'll find 3 spacious bedrooms and a versatile loft—perfect as a playroom, reading nook, or workspace. The insulated basement features high ceilings & awaits your personal touch. Outside, the fully sodded yard is easy to fence & ready for kids, pets, or garden plans. A widened driveway leads to a double attached garage. Located in the growing community of Stonewall, known for its small-town charm, great schools, abundant green spaces & close proximity to Winnipeg—this home has it all!
- Basement Development Insulated
- Bathrooms 3
- Bathrooms (Full) 3
- Bedrooms 4
- Building Type Two Storey
- Built In 2018
- Exterior Stone, Stucco
- Floor Space 2076 sqft
- Gross Taxes $4,158.22
- Neighbourhood Stonewall
- Property Type Residential, Single Family Detached
- Rental Equipment None
- School Division Interlake
- Tax Year 2021
- Features
- Air Conditioning-Central
- High-Efficiency Furnace
- Laundry - Main Floor
- Main floor full bathroom
- No Smoking Home
- Sump Pump
- Goods Included
- Dryer
- Dishwasher
- Refrigerator
- Garage door opener
- Garage door opener remote(s)
- See remarks
- Stove
- Window Coverings
- Washer
- Parking Type
- Double Attached
- Site Influences
- No Back Lane
Rooms
| Level | Type | Dimensions |
|---|---|---|
| Main | Eat-In Kitchen | 27.33 ft x 9.83 ft |
| Family Room | 14.25 ft x 13.83 ft | |
| Dining Room | 10.75 ft x 9.08 ft | |
| Living Room | 12.42 ft x 10.75 ft | |
| Bedroom | 10.92 ft x 9.08 ft | |
| Four Piece Bath | - | |
| Upper | Primary Bedroom | 14.25 ft x 12.83 ft |
| Bedroom | 10.75 ft x 10.25 ft | |
| Bedroom | 14.83 ft x 8.92 ft | |
| Loft | 15.58 ft x 9.08 ft | |
| Four Piece Bath | - | |
| Three Piece Ensuite Bath | - |


