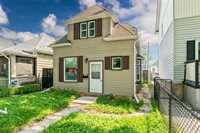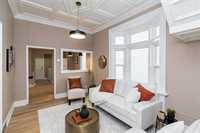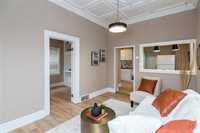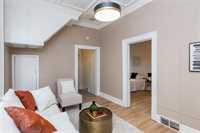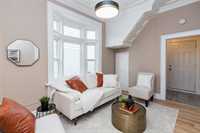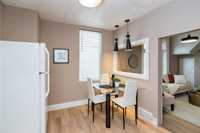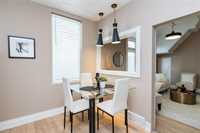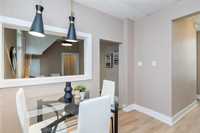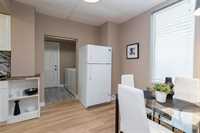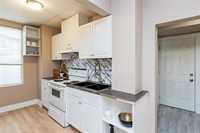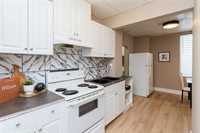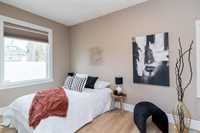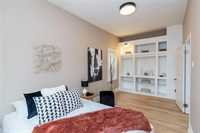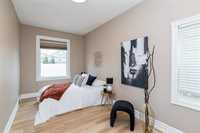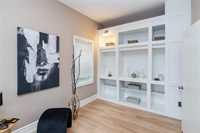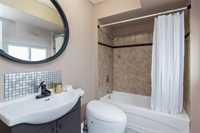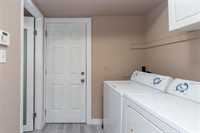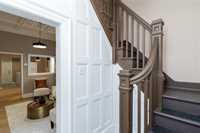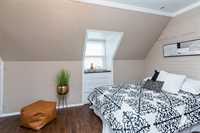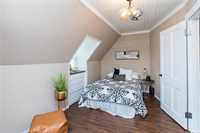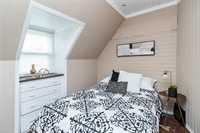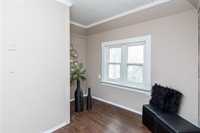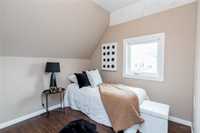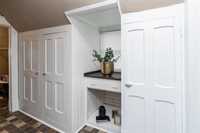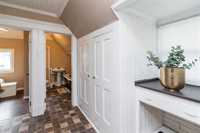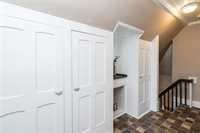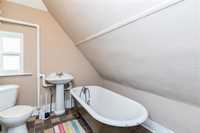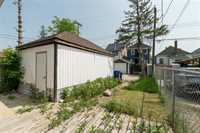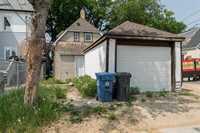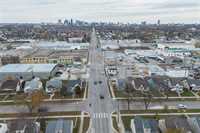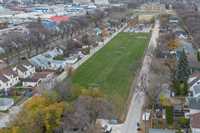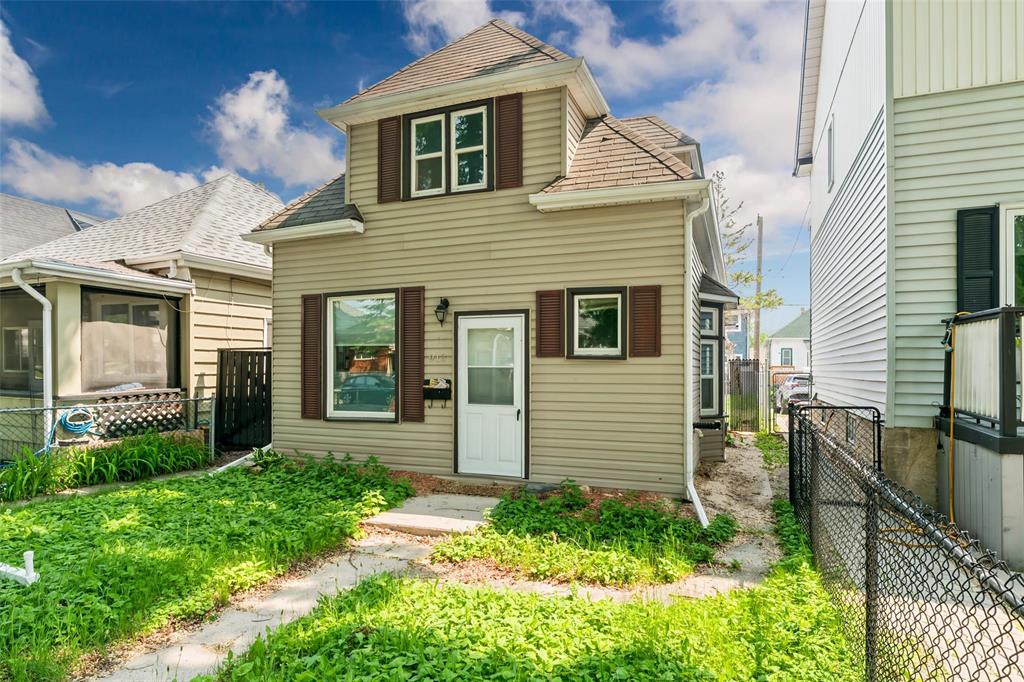
OPEN HOUSE Sat June 28th 2-4pm! Back on market with offers ANYTIME – A Fantastic Opportunity! Incredible value in this updated 3-bedroom, 2-bathroom home just minutes from Polo Park! Step inside to a spacious living room featuring durable luxury vinyl plank flooring that flows through much of the main floor. The adjacent eat-in kitchen is both functional & inviting, offering white cabinetry, a double sink, & all appliances included. Just off the kitchen, the dining area features a pass-through to the living room—perfect for entertaining or keeping an eye on little ones while you cook. Also on the main floor is a generous bedroom that could easily double as a home office, a mudroom with main-floor laundry, & a 4-piece bathroom complete with tiled shower. Upstairs, you’ll find 2 more bedrooms & an additional 3-piece bathroom, offering great separation for guests or family members. The basement provides storage space, & outside you’ll find a single detached garage. Notable upgrades include a high-efficiency furnace, newer flooring & paint throughout & more! Located close to shopping, transit, & schools, this home is an ideal fit for first-time buyers or investors looking to build equity in a growing area
- Bathrooms 2
- Bathrooms (Full) 2
- Bedrooms 3
- Building Type One and Three Quarters
- Built In 1907
- Exterior Vinyl
- Floor Space 1080 sqft
- Gross Taxes $2,636.55
- Neighbourhood Polo Park
- Property Type Residential, Single Family Detached
- Rental Equipment None
- School Division Winnipeg (WPG 1)
- Tax Year 2024
- Features
- High-Efficiency Furnace
- Goods Included
- Dryer
- Refrigerator
- Stove
- Washer
- Parking Type
- Single Detached
- Site Influences
- Golf Nearby
- Back Lane
- Shopping Nearby
- Public Transportation
Rooms
| Level | Type | Dimensions |
|---|---|---|
| Main | Living Room | 13 ft x 9 ft |
| Eat-In Kitchen | 9.5 ft x 9.25 ft | |
| Primary Bedroom | 16 ft x 8.5 ft | |
| Four Piece Bath | - | |
| Upper | Bedroom | 8.42 ft x 8.42 ft |
| Bedroom | 17.42 ft x 8 ft | |
| Three Piece Bath | - |


