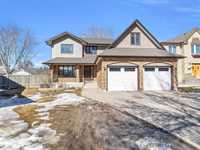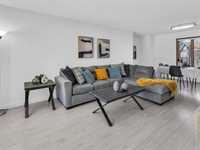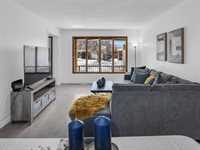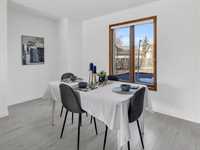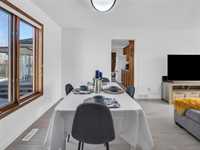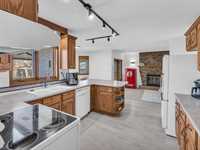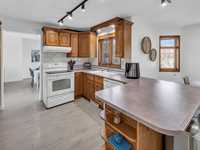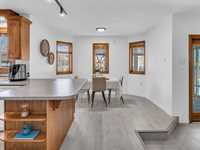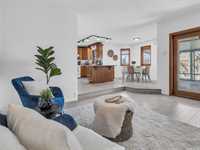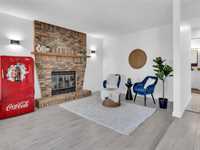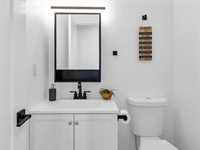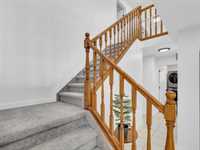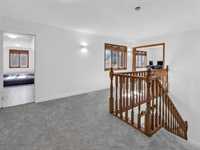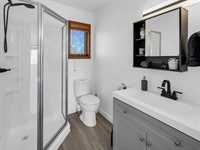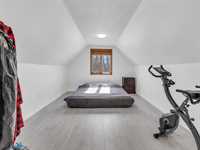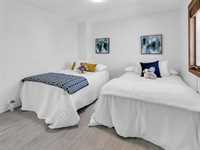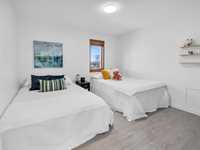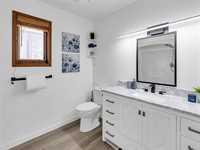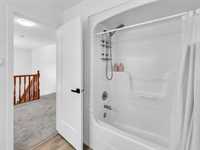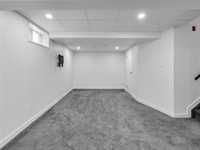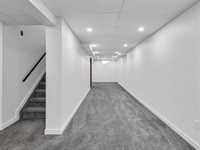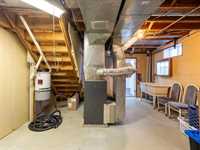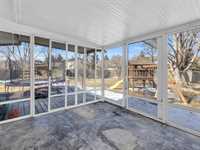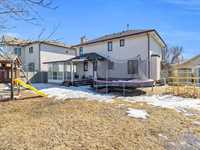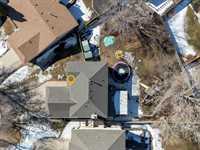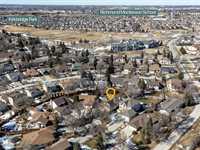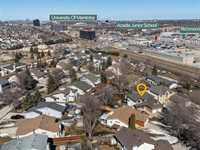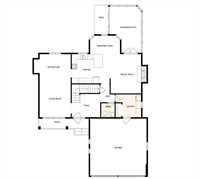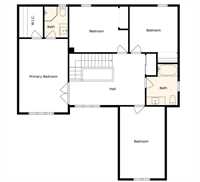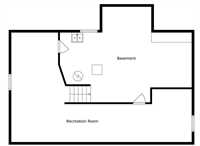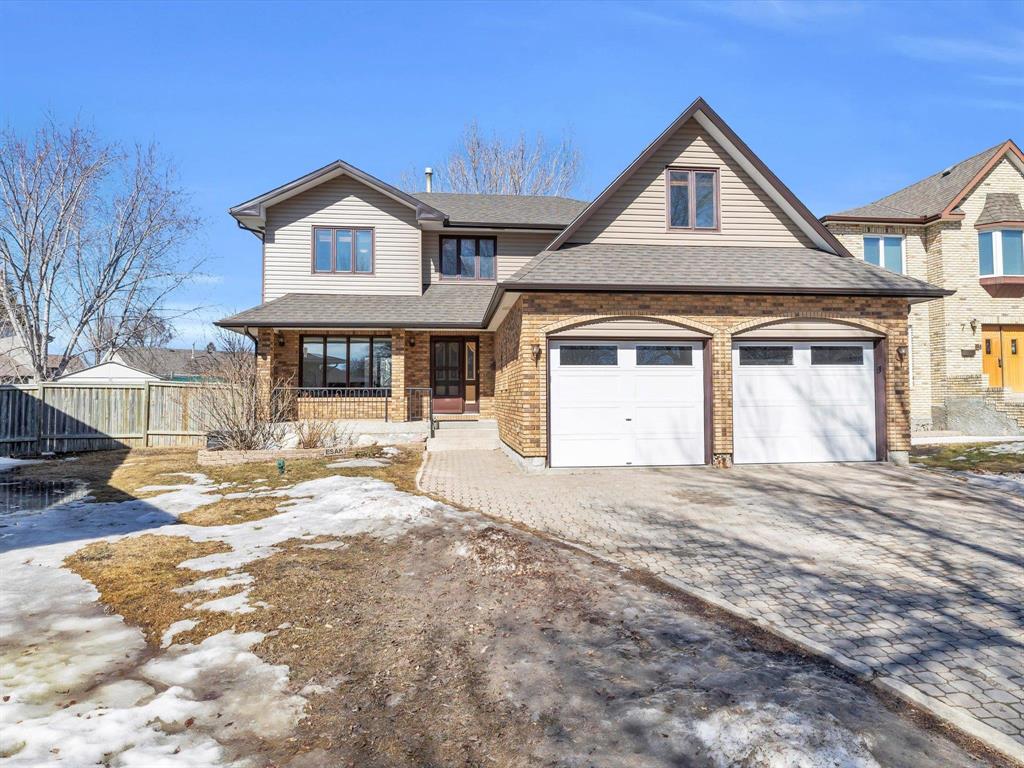
Bright, spacious & beautifully updated family home in a fantastic location, close to everything!. The fantastic & functional layout features an open living dining area, a spacious eat in kitchen & family room! The garden door leads to a sunroom which overlooks the large treed yard. A guest bathroom and laundry/mud room complete the main floor. Upstairs there are 4 large bedrooms, a full bathroom and an ensuite bathroom in the huge Owner's Retreat! The lower level has a large storage area, as well as finished space for the kids to do their own thing! This home is located on a quiet bay, with no thru traffic. Many conveniences near by including schools, shopping, public pool and more. If you are in need of more space, this is the home for you! Book your private tour today!
- Basement Development Partially Finished
- Bathrooms 3
- Bathrooms (Full) 2
- Bathrooms (Partial) 1
- Bedrooms 4
- Building Type Two Storey
- Built In 1987
- Exterior Brick & Siding
- Fireplace Brick Facing
- Floor Space 2100 sqft
- Gross Taxes $4,895.00
- Neighbourhood Richmond West
- Property Type Residential, Single Family Detached
- Remodelled Bathroom, Flooring, Roof Coverings
- Rental Equipment None
- School Division Pembina Trails (WPG 7)
- Tax Year 2024
- Features
- Air Conditioning-Central
- Dog run fenced in
- Hood Fan
- Laundry - Main Floor
- Sunroom
- Goods Included
- Blinds
- Dryer
- Dishwasher
- Refrigerator
- Garage door opener
- Garage door opener remote(s)
- Microwave
- Play structure
- Storage Shed
- Stove
- Washer
- Parking Type
- Double Attached
- Site Influences
- Cul-De-Sac
- No Back Lane
- No Through Road
- Paved Street
- Shopping Nearby
Rooms
| Level | Type | Dimensions |
|---|---|---|
| Main | Living/Dining room | 23.5 ft x 11.5 ft |
| Kitchen | 14.5 ft x 10.75 ft | |
| Breakfast Nook | 11 ft x 7 ft | |
| Two Piece Bath | - | |
| Family Room | 14.42 ft x 11.25 ft | |
| Upper | Bedroom | 17.33 ft x 10.83 ft |
| Bedroom | 11.42 ft x 11 ft | |
| Bedroom | 11.75 ft x 10.83 ft | |
| Primary Bedroom | 17.67 ft x 11.5 ft | |
| Four Piece Bath | - | |
| Three Piece Ensuite Bath | - | |
| Basement | Recreation Room | 22 ft x 10.42 ft |
| Recreation Room | 26 ft x 7.25 ft | |
| Utility Room | 11 ft x 26.75 ft |


