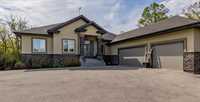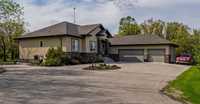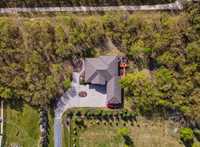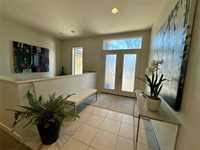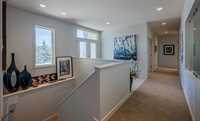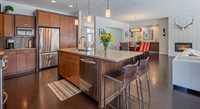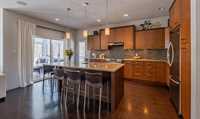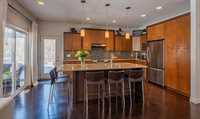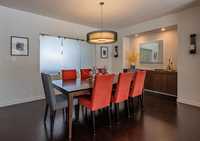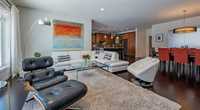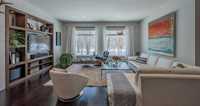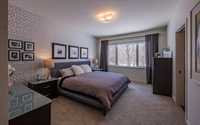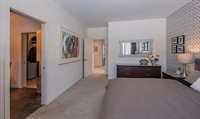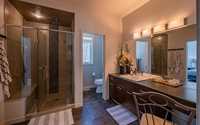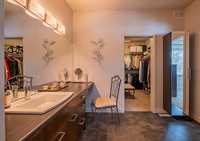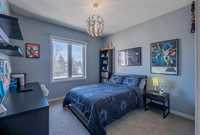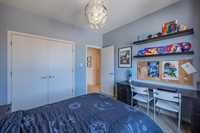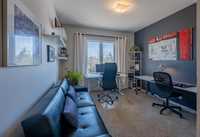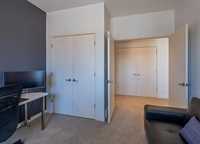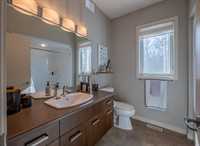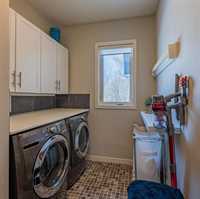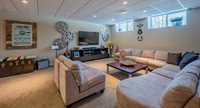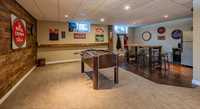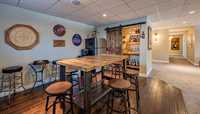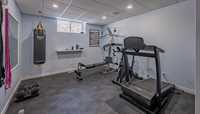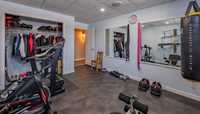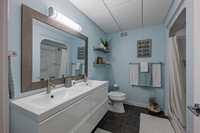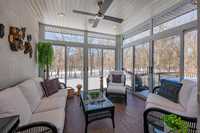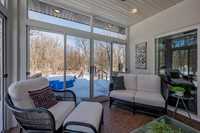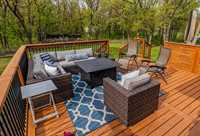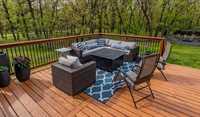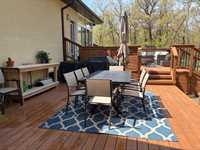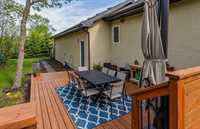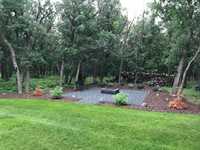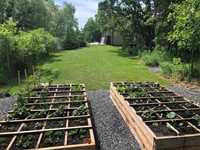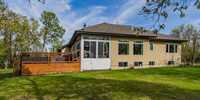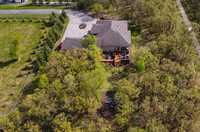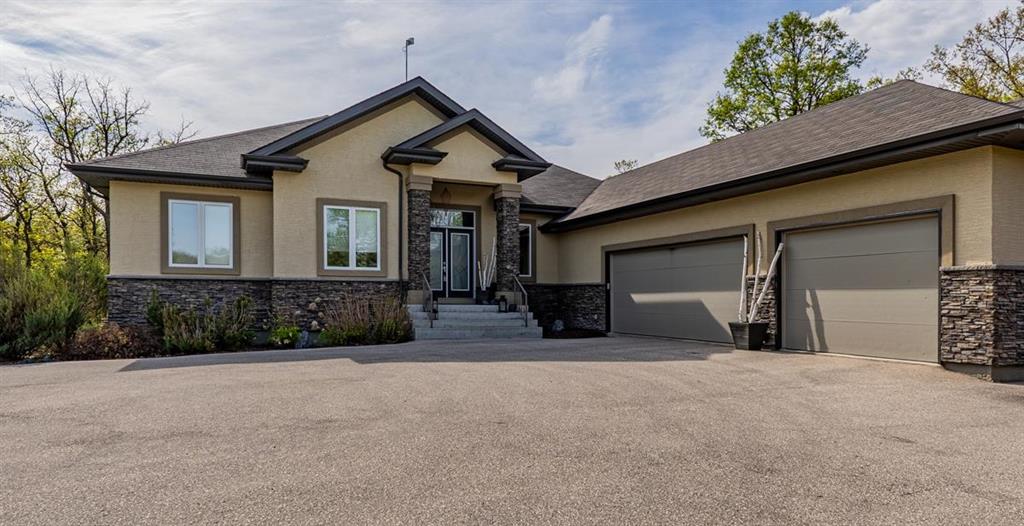
Every detail of this custom-built Huntington Home bungalow has been meticulously designed for the pinnacle of luxury and comfort. The grand foyer welcomes you into a thoughtfully designed layout, with living spaces on one side and private quarters on the other. The chef’s kitchen boasts Caesarstone countertops, solid maple cabinetry, and a spacious eat-in area, seamlessly flowing into the sunlit living and dining rooms—perfect for entertaining. The opposite wing features a serene primary suite with a spa-like 4-piece ensuite and walk-in closet. Two additional bedrooms share a stylish 4-piece bath, while a mudroom off the oversized triple-car garage adds functionality. The fully finished basement is an entertainer’s paradise, complete with a massive rec room, games area, dry bar, two bedrooms, a 4-piece bath, and ample storage. Yet, the most captivating feature is the breathtaking property—just over an acre of tranquil and private land. Whether savouring views from the 10' x 11' three-season sunroom or unwinding on the expansive deck, this home embraces its stunning surroundings.
- Basement Development Fully Finished
- Bathrooms 3
- Bathrooms (Full) 3
- Bedrooms 5
- Building Type Bungalow
- Built In 2010
- Exterior Stone, Stucco
- Fireplace Glass Door
- Fireplace Fuel Gas
- Floor Space 2050 sqft
- Gross Taxes $7,173.42
- Land Size 1.24 acres
- Neighbourhood Headingley South
- Property Type Residential, Single Family Detached
- Rental Equipment None
- Tax Year 2024
- Features
- Air Conditioning-Central
- Bar dry
- Closet Organizers
- Hood Fan
- Laundry - Main Floor
- Main floor full bathroom
- No Smoking Home
- Sump Pump
- Sunroom
- Structural wood basement floor
- Goods Included
- Alarm system
- Blinds
- Dryer
- Dishwasher
- Refrigerator
- Garage door opener
- Garage door opener remote(s)
- Microwave
- Stove
- TV Wall Mount
- Window Coverings
- Washer
- Parking Type
- Triple Attached
- Site Influences
- Fenced
- Vegetable Garden
- Golf Nearby
- Landscaped deck
- No Back Lane
- Private Setting
- Private Yard
- Treed Lot
Rooms
| Level | Type | Dimensions |
|---|---|---|
| Main | Eat-In Kitchen | 17.58 ft x 11 ft |
| Dining Room | 18.67 ft x 10.5 ft | |
| Living Room | 16.75 ft x 16 ft | |
| Bedroom | 10.08 ft x 11 ft | |
| Bedroom | 10.67 ft x 11.08 ft | |
| Primary Bedroom | 18.33 ft x 12.33 ft | |
| Four Piece Bath | - | |
| Four Piece Ensuite Bath | - | |
| Mudroom | 15.08 ft x 4.42 ft | |
| Basement | Bedroom | 15.25 ft x 11.67 ft |
| Bedroom | 15.25 ft x 11.75 ft | |
| Four Piece Bath | - | |
| Recreation Room | 25.75 ft x 15.17 ft | |
| Recreation Room | 23.17 ft x 14.17 ft | |
| Storage Room | 29.08 ft x 19.25 ft |


