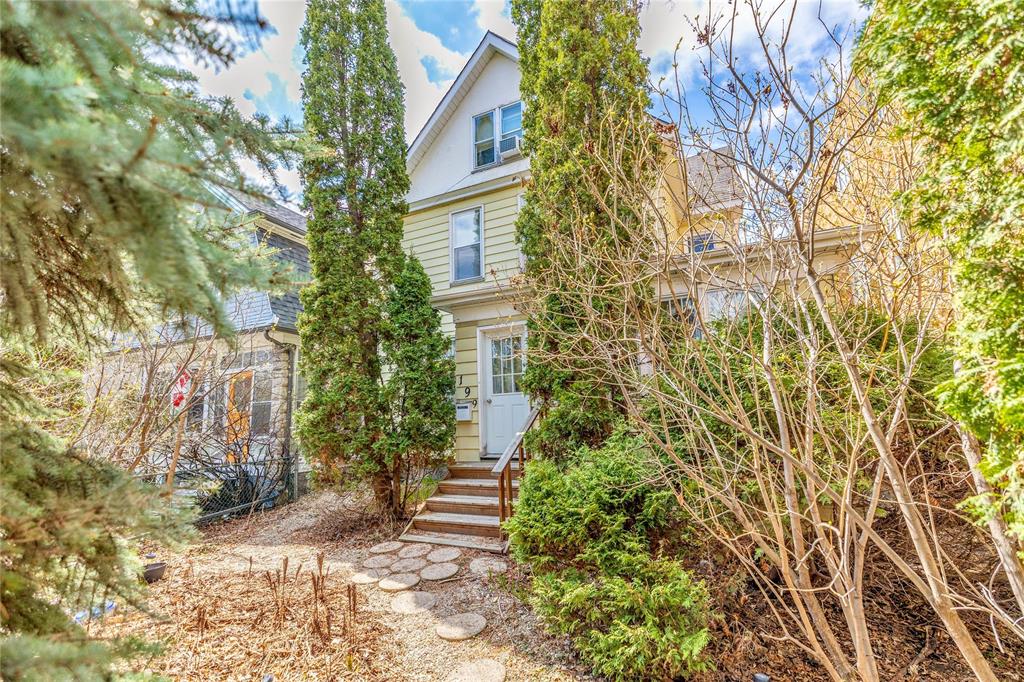Judy Lindsay Team Realty
2031 Portage Avenue, Winnipeg, MB, R3J 0K8

Spectacular Osborne Village character home packed with bedrooms, bathrooms and parking! This charming 6 bed 4 full bathroom home is occupied by young, courteous and clean tenants paying high rents of $3,050/mo on a yearly lease. Professionally managed and without any vacancy for over 3 years, this exceptional property has been maintained with care, is incredibly easy to lease, and outperforms many duplexes and triplexes nearby. Steps away from Safeway, public transit hubs, restaurants, elementary schools, bars, and more, the location simply cannot be beat. For large families, this incredible property offers more bedrooms and bathrooms (6 & 4!) and more functional common areas than any other property citywide at this price point. The second kitchenette on the top floor, the huge back deck & pergola, and the fully finished basement are all huge bonuses! Tenants pay all utility bills, leases and detailed financials are available upon request. Whether you're seeking a highly profitable rental in an incredibly easy to manage area, or your next family home, you won't want to miss out on this one-of-a-kind opportunity. Vacant possession can be available! Call today to book your showing!
| Level | Type | Dimensions |
|---|---|---|
| Main | Kitchen | 9.48 ft x 12.3 ft |
| Living Room | 11.4 ft x 12 ft | |
| Dining Room | 9 ft x 12.3 ft | |
| Office | 4.29 ft x 4.1 ft | |
| Three Piece Bath | - | |
| Third | Bedroom | 10.25 ft x 11 ft |
| Bedroom | 10 ft x 10.45 ft | |
| Eat-In Kitchen | 9.48 ft x 12.3 ft | |
| Three Piece Bath | - | |
| Upper | Bedroom | 10.25 ft x 11 ft |
| Bedroom | 8.13 ft x 11.75 ft | |
| Bedroom | 11 ft x 10.8 ft | |
| Bedroom | 9 ft x 10.25 ft | |
| Four Piece Bath | - | |
| Lower | Four Piece Bath | - |