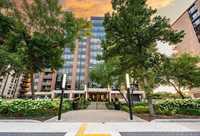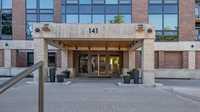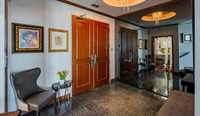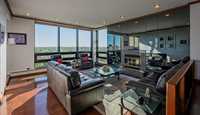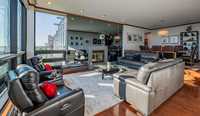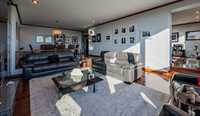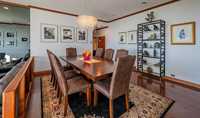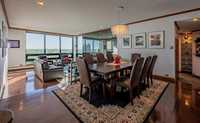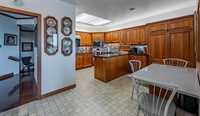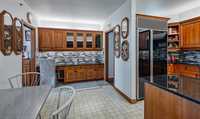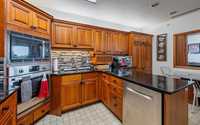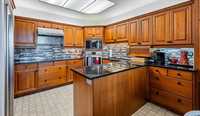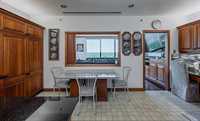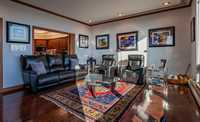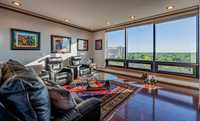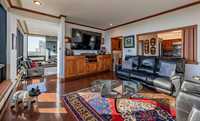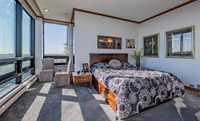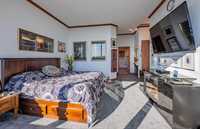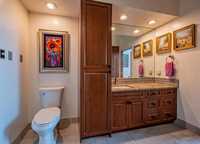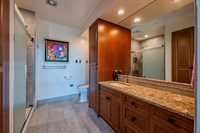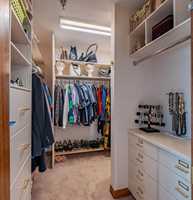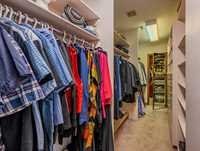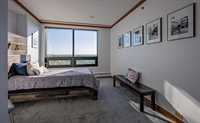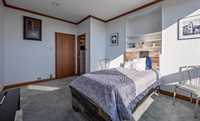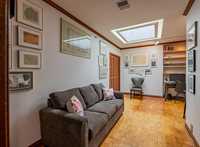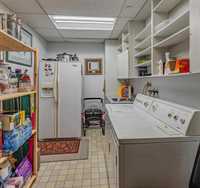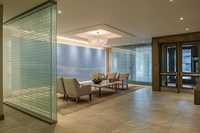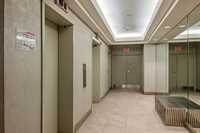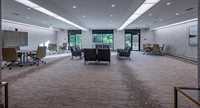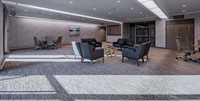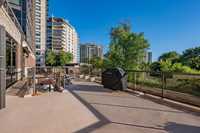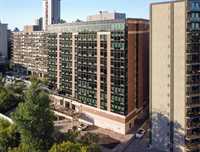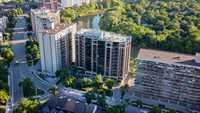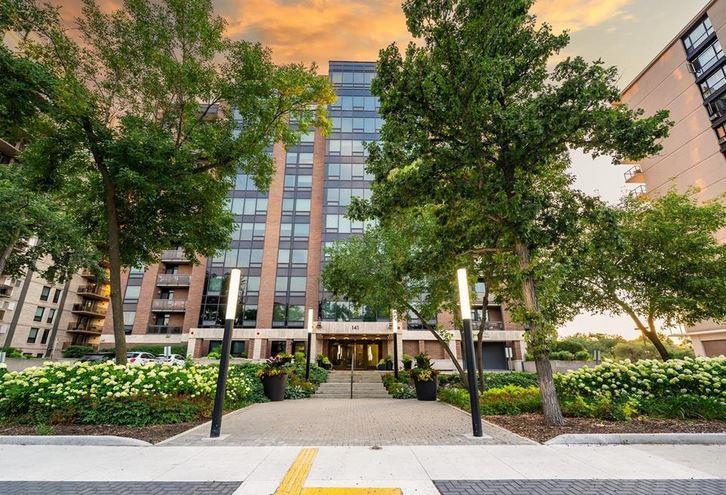
Seize this rare opportunity to own one of the city's most prestigious penthouse condos. With over 2,500 sq ft of living space and breathtaking views, this 2-bedroom + den condo is a must-see! Upon entering PH D, you'll pass through a formal foyer into an elegant living and dining area, where expansive windows showcase million-dollar views. The updated kitchen and family room offer comfortable living with many amenities, blending luxury and convenience seamlessly. The well-designed floor plan separates the main living areas from the bedrooms, ensuring privacy and functionality. Both bedrooms and the den feature walk-in closets, while the primary bedroom boasts a cedar closet and a beautiful en-suite. Enjoy the convenience of two underground parking spots, a storage unit, beautiful party/common room and 24-hour secured entry with a doorman. Call today and make this luxurious penthouse your new home! Be sure to check out the VIDEO TOUR too!
- Bathrooms 2
- Bathrooms (Full) 2
- Bedrooms 2
- Building Type Penthouse
- Built In 1987
- Condo Fee $1,980.00 Monthly
- Exterior Brick, Stone
- Fireplace Glass Door
- Fireplace Fuel Gas
- Floor Space 2508 sqft
- Gross Taxes $7,428.08
- Neighbourhood Osborne Village
- Property Type Condominium, Apartment
- Rental Equipment None
- School Division Winnipeg (WPG 1)
- Tax Year 2024
- Total Parking Spaces 2
- Amenities
- Cable TV
- Elevator
- Fitness workout facility
- Garage Door Opener
- In-Suite Laundry
- Visitor Parking
- Party Room
- Picnic Area
- Professional Management
- 24-hour Security
- Security Entry
- Condo Fee Includes
- Cable TV
- Central Air
- Contribution to Reserve Fund
- Caretaker
- Heat
- Hot Water
- Insurance-Common Area
- Landscaping/Snow Removal
- Management
- Parking
- Recreation Facility
- Water
- Features
- Air Conditioning-Central
- Closet Organizers
- Concrete floors
- Concrete walls
- Laundry - Main Floor
- Microwave built in
- No Smoking Home
- Pets Not Allowed
- Top Floor Unit
- Vacuum roughed-in
- Goods Included
- Blinds
- Cook top
- Dryer
- Dishwasher
- Fridges - Two
- Garage door opener remote(s)
- Microwave
- Stove
- Vacuum built-in
- Washer
- Parking Type
- Common garage
- Heated
- Parkade
- Site Influences
- Riverfront
- River View
- Shopping Nearby
- Public Transportation
- View City
- View
Rooms
| Level | Type | Dimensions |
|---|---|---|
| Main | Eat-In Kitchen | 15.58 ft x 17.42 ft |
| Family Room | 14.75 ft x 17.5 ft | |
| Living Room | 16.33 ft x 18.33 ft | |
| Dining Room | 13.08 ft x 16.08 ft | |
| Laundry Room | 14.67 ft x 7.33 ft | |
| Den | 15.5 ft x 11.58 ft | |
| Bedroom | 14.67 ft x 11 ft | |
| Primary Bedroom | 24.17 ft x 13.42 ft | |
| Three Piece Bath | - | |
| Four Piece Ensuite Bath | - | |
| Foyer | 8.33 ft x 10.75 ft |


