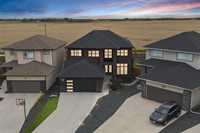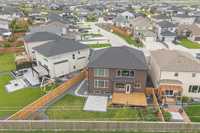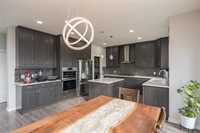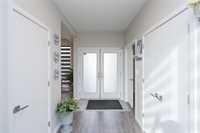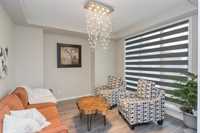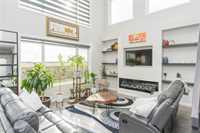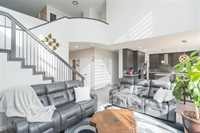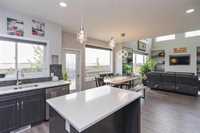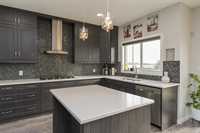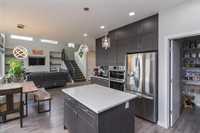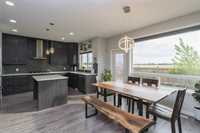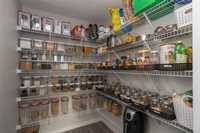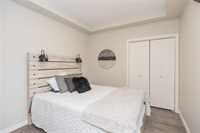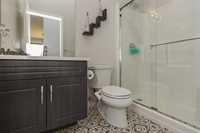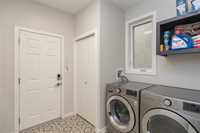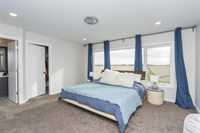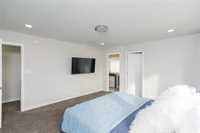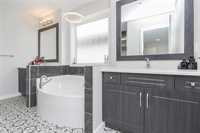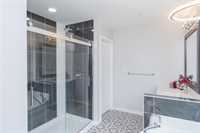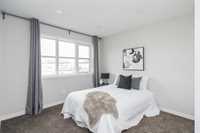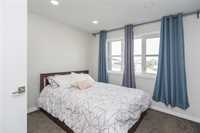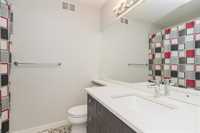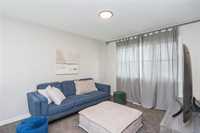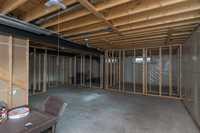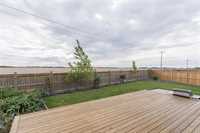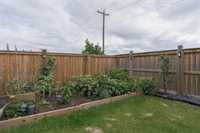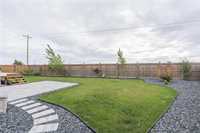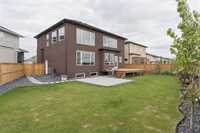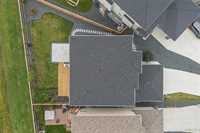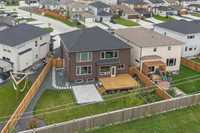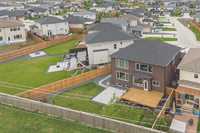Welcome to 142 Red Sky Road, a luxury custom-built home by Avanti on an oversized pie-shaped lot with unobstructed prairie views and breathtaking sunrises. Offering, 4 bedrooms, 3 bathrooms and high-end finishes throughout! The great room impresses with 18’ cathedral ceilings, a built-in fireplace and custom shelving. The gourmet kitchen features custom cabinetry to the 9’ ceiling, quartz countertops, a gas cooktop with a commercial-grade hood fan and a huge pantry. Rounding out the main floor is a front flex room perfect as an office or dining area, a main-floor bedroom, 3-piece bath and mudroom. Upstairs, a bonus loft space can be a cozy retreat or converted into another bedroom. The primary suite boasts a 5-piece spa-like ensuite with soaker tub, tiled shower, dual vanities and a water closet. Two more bedrooms and another flex room complete this level. The insulated basement offers 9’ ceilings, large windows, framing started and laundry/bathroom provisions. Outside, enjoy a fully fenced, landscaped backyard with a deck, patio and raised flower beds. Piled construction, steel beams, 9’ ceilings on main and basement, oversized insulated garage 22’ x 24’. A true masterpiece—book your tour today!
- Basement Development Partially Finished
- Bathrooms 3
- Bathrooms (Full) 3
- Bedrooms 4
- Building Type Two Storey
- Built In 2020
- Exterior Composite, Stone, Stucco
- Fireplace Insert
- Fireplace Fuel Electric
- Floor Space 2501 sqft
- Gross Taxes $7,350.71
- Neighbourhood Sage Creek
- Property Type Residential, Single Family Detached
- Rental Equipment None
- School Division Winnipeg (WPG 1)
- Tax Year 2024
- Features
- Air Conditioning-Central
- Cook Top
- Hood Fan
- High-Efficiency Furnace
- Heat recovery ventilator
- Laundry - Main Floor
- Goods Included
- Blinds
- Dryer
- Dishwasher
- Refrigerator
- Garage door opener
- Garage door opener remote(s)
- Stove
- Window Coverings
- Washer
- Parking Type
- Double Attached
- Site Influences
- Shopping Nearby
- View
Rooms
| Level | Type | Dimensions |
|---|---|---|
| Main | Living Room | 17.92 ft x 13.83 ft |
| Dining Room | 15.67 ft x 10.5 ft | |
| Kitchen | 11.42 ft x 10.17 ft | |
| Mudroom | 9.33 ft x 9 ft | |
| Family Room | 11.83 ft x 11.75 ft | |
| Bedroom | 10.5 ft x 9.5 ft | |
| Three Piece Bath | - | |
| Upper | Bedroom | 11.08 ft x 10.5 ft |
| Loft | 12.17 ft x 10.42 ft | |
| Primary Bedroom | 15.33 ft x 14 ft | |
| Five Piece Ensuite Bath | - | |
| Four Piece Bath | - | |
| Bedroom | 12.33 ft x 9.92 ft | |
| Office | 6.25 ft x 5.25 ft |


