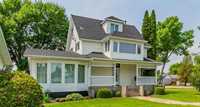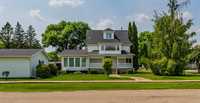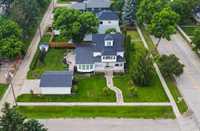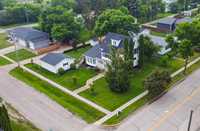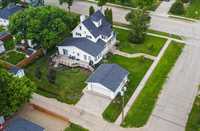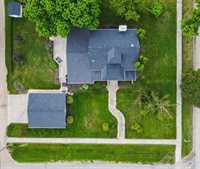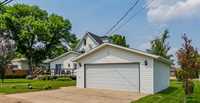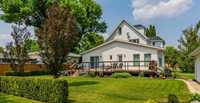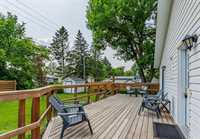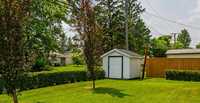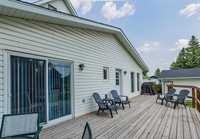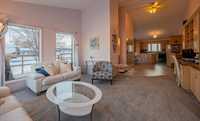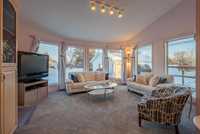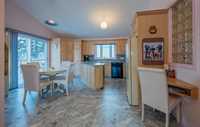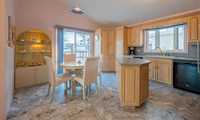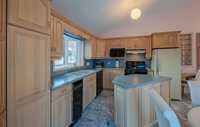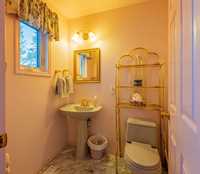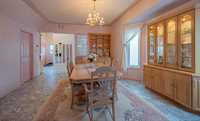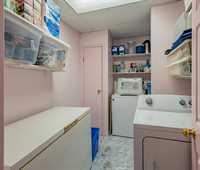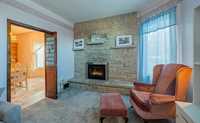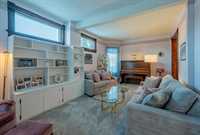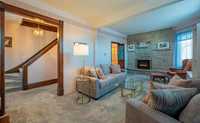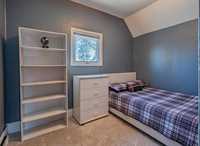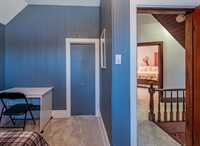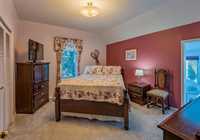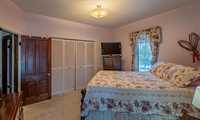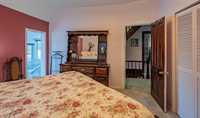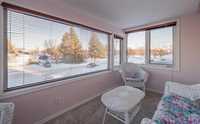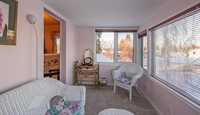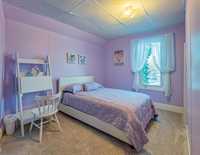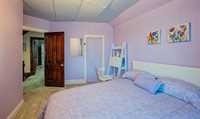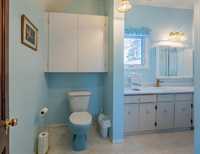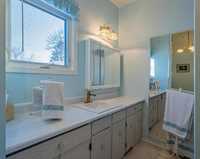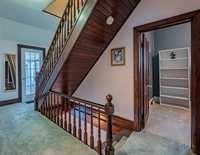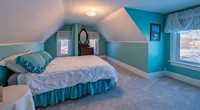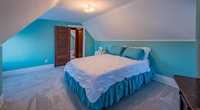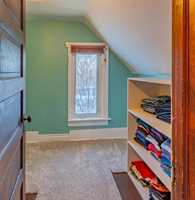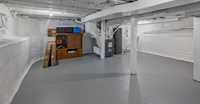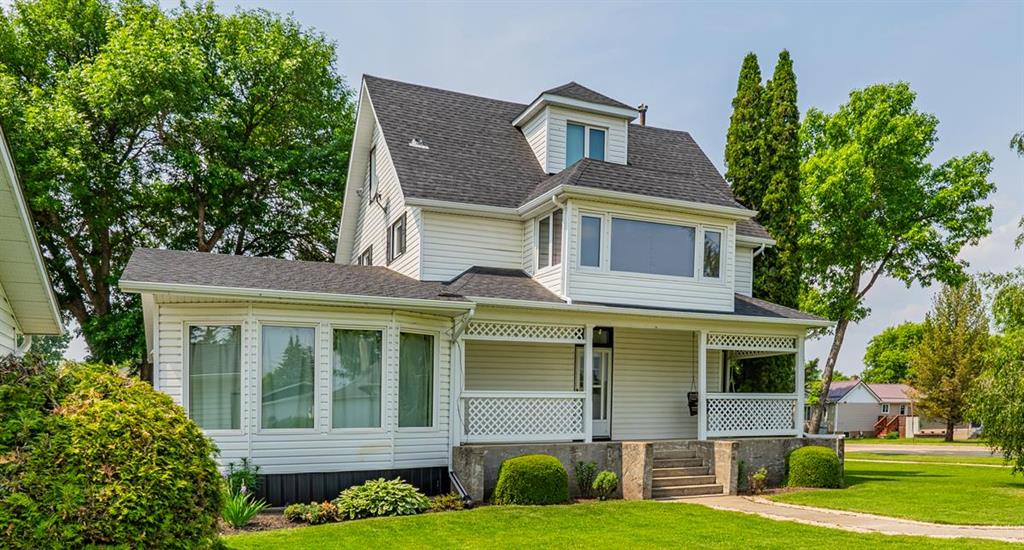
Make a statement with this one-of-a-kind 2½ story character home! Nestled on a generous corner lot, this impressive 2,481 SF property effortlessly combines timeless charm with modern style and functionality. Offered with or without furnishings, it’s ready to welcome you home. The bright, open-concept kitchen and family room feature soaring vaulted ceilings, premium appliances, and space designed for both relaxing and entertaining. A formal dining room, inviting living room with a cozy gas fireplace, convenient main-floor laundry, and a stylish 2-piece bath round out the main level. Upstairs, the second floor offers two large bedrooms and a serene primary suite complete with a private sitting room showcasing beautiful, elevated views. An updated 4-piece bathroom services this floor. The top level provides a versatile space with a fourth bedroom and a den, ideal for a home office, creative studio, or additional lounge area. The spotless basement offers abundant storage and houses the home’s mechanical systems. Outside, unwind or host friends on the sprawling deck. Detached double garage! With extensive updates throughout, this home is move-in ready, combining character, space, and modern comfort.
- Basement Development Unfinished
- Bathrooms 2
- Bathrooms (Full) 1
- Bathrooms (Partial) 1
- Bedrooms 4
- Building Type Two and a Half
- Built In 1895
- Depth 120.00 ft
- Exterior Vinyl
- Fireplace Insert, Stone
- Fireplace Fuel Gas
- Floor Space 2481 sqft
- Frontage 100.00 ft
- Gross Taxes $1,435.44
- Neighbourhood R37
- Property Type Residential, Single Family Detached
- Remodelled Addition, Basement, Flooring, Furnace, Kitchen, Windows
- Rental Equipment None
- School Division Pine Creek
- Tax Year 2024
- Features
- Air Conditioning-Central
- Deck
- Garburator
- Hood Fan
- High-Efficiency Furnace
- Humidifier
- Laundry - Main Floor
- Main floor full bathroom
- No Pet Home
- No Smoking Home
- Goods Included
- Blinds
- Compactor
- Dryer
- Dishwasher
- Refrigerator
- Garage door opener
- Garage door opener remote(s)
- Stove
- Washer
- Parking Type
- Double Detached
- Site Influences
- Corner
- Landscaped deck
- Paved Street
- Shopping Nearby
- View
Rooms
| Level | Type | Dimensions |
|---|---|---|
| Main | Two Piece Bath | 5.58 ft x 5 ft |
| Family Room | 19.58 ft x 15.5 ft | |
| Eat-In Kitchen | 19.42 ft x 15.5 ft | |
| Dining Room | 14.83 ft x 15.08 ft | |
| Living Room | 11.33 ft x 22.83 ft | |
| Laundry Room | 7.08 ft x 10.17 ft | |
| Upper | Bedroom | 11.42 ft x 11 ft |
| Bedroom | 9 ft x 13.58 ft | |
| Primary Bedroom | 13.25 ft x 11.67 ft | |
| Sunroom | 6.67 ft x 12.17 ft | |
| Four Piece Bath | 6.92 ft x 11.42 ft | |
| Third | Bedroom | 16.58 ft x 13.58 ft |
| Den | 6.92 ft x 7.67 ft | |
| Basement | Utility Room | 21.83 ft x 26.33 ft |


