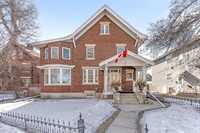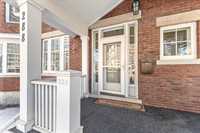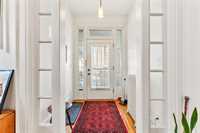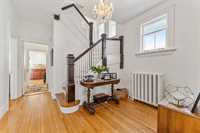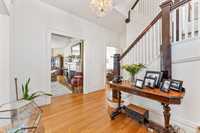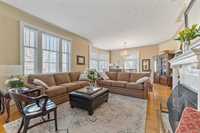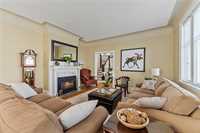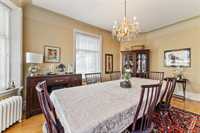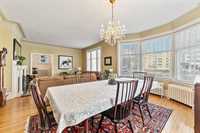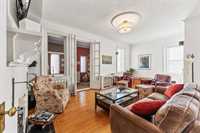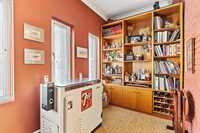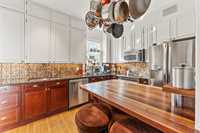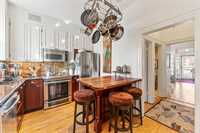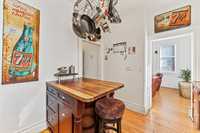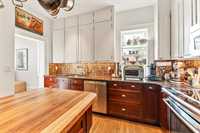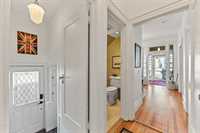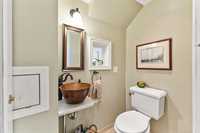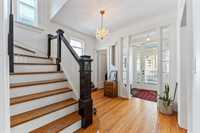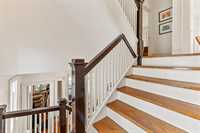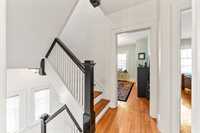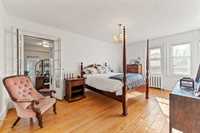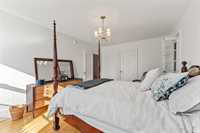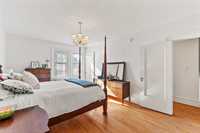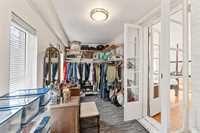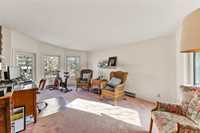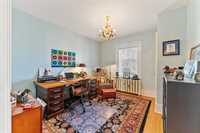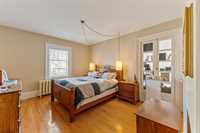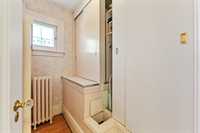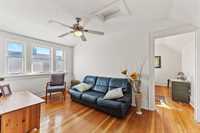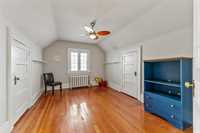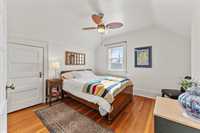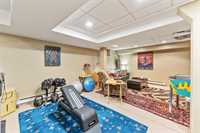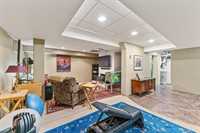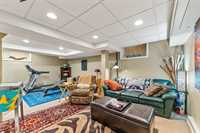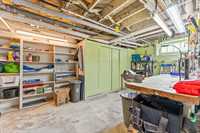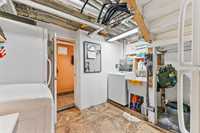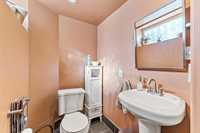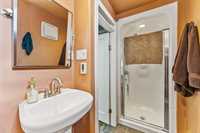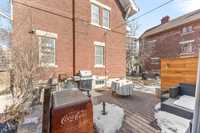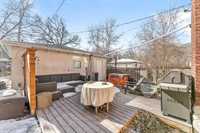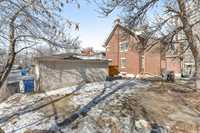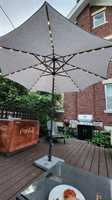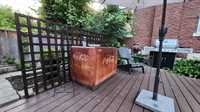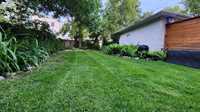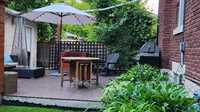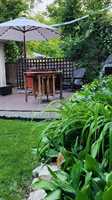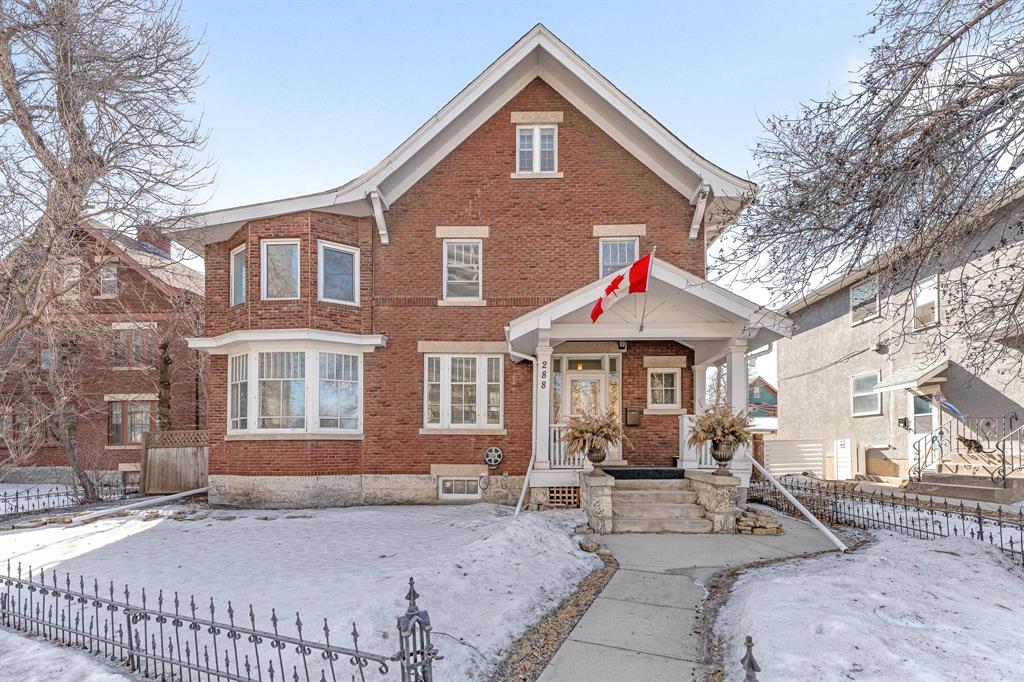
SS Friday April 4th, Offers as Recieved.Nestled on prestigious Wellington Cres this stunning 3,065 sq. ft. 2.5 story heritage home blends classic charm with modern updates.With 5 spacious bedrooms, 2.5 bathrooms & fully finished basement, this home offers ample space for comfortable family living. The front foyer flows into a grand dining room & formal living room, complete with a beautiful gas fireplace. The main floor also features a large family room, private library, stylish powder room & high functioning kitchen designed for both convenience & style. 2nd floor highlights 3 bedrooms, a large office / walk in closet and spectacular 4 piece bathroom. 3rd completes the house with 2 bedrooms and a living area, perfect as a TV / Gaming room. Throughout the home, freshly painted walls & original hardwood floors create an inviting ambiance that complements any decor. Ideally located - just steps from public transportation, playgrounds, schools, & vibrant coffee shops & restaurants. Modern updates include a brand new boiler, upgraded electrical, updated windows & primary bathroom, ensuring efficiency and peace of mind. Outside features a double detached garage, private patio and a large yard for the kids.
- Basement Development Fully Finished
- Bathrooms 3
- Bathrooms (Full) 2
- Bathrooms (Partial) 1
- Bedrooms 5
- Building Type Two and a Half
- Built In 1913
- Exterior Brick
- Fireplace Brick Facing
- Fireplace Fuel Electric, Gas
- Floor Space 3065 sqft
- Gross Taxes $4,951.86
- Neighbourhood Crescentwood
- Property Type Residential, Single Family Detached
- Remodelled Basement, Bathroom, Electrical, Furnace, Windows
- Rental Equipment None
- School Division Winnipeg (WPG 1)
- Tax Year 24
- Total Parking Spaces 2
- Features
- Air conditioning wall unit
- Deck
- High-Efficiency Furnace
- Main floor full bathroom
- No Smoking Home
- Workshop
- Goods Included
- Alarm system
- Dryer
- Dishwasher
- Refrigerator
- Garage door opener
- Washer
- Parking Type
- Double Detached
- Site Influences
- Back Lane
- Landscaped patio
- Paved Street
- Playground Nearby
- Private Yard
- Shopping Nearby
- Treed Lot
Rooms
| Level | Type | Dimensions |
|---|---|---|
| Main | Living/Dining room | 25 ft x 15 ft |
| Foyer | 13 ft x 10 ft | |
| Two Piece Bath | 5.7 ft x 3.7 ft | |
| Eat-In Kitchen | 11 ft x 9.6 ft | |
| Family Room | 18.8 ft x 11.9 ft | |
| Library | 10.1 ft x 6.6 ft | |
| Upper | Bedroom | 13.4 ft x 10.11 ft |
| Bedroom | 13.11 ft x 11.11 ft | |
| Primary Bedroom | 17.1 ft x 11.1 ft | |
| Walk-in Closet | 11.3 ft x 6.4 ft | |
| Office | 19 ft x 12.4 ft | |
| Four Piece Bath | 10.11 ft x 9.2 ft | |
| Storage Room | 10.1 ft x 4.3 ft | |
| Third | Bedroom | 15 ft x 10.7 ft |
| Family Room | 15 ft x 8.11 ft | |
| Bedroom | 11.3 ft x 10.8 ft | |
| Basement | Game Room | 14.8 ft x 11 ft |
| Gym | 10 ft x 10 ft | |
| Workshop | 18.1 ft x 10 ft | |
| Laundry Room | 11 ft x 10 ft | |
| Three Piece Ensuite Bath | 8.3 ft x 4.2 ft |



