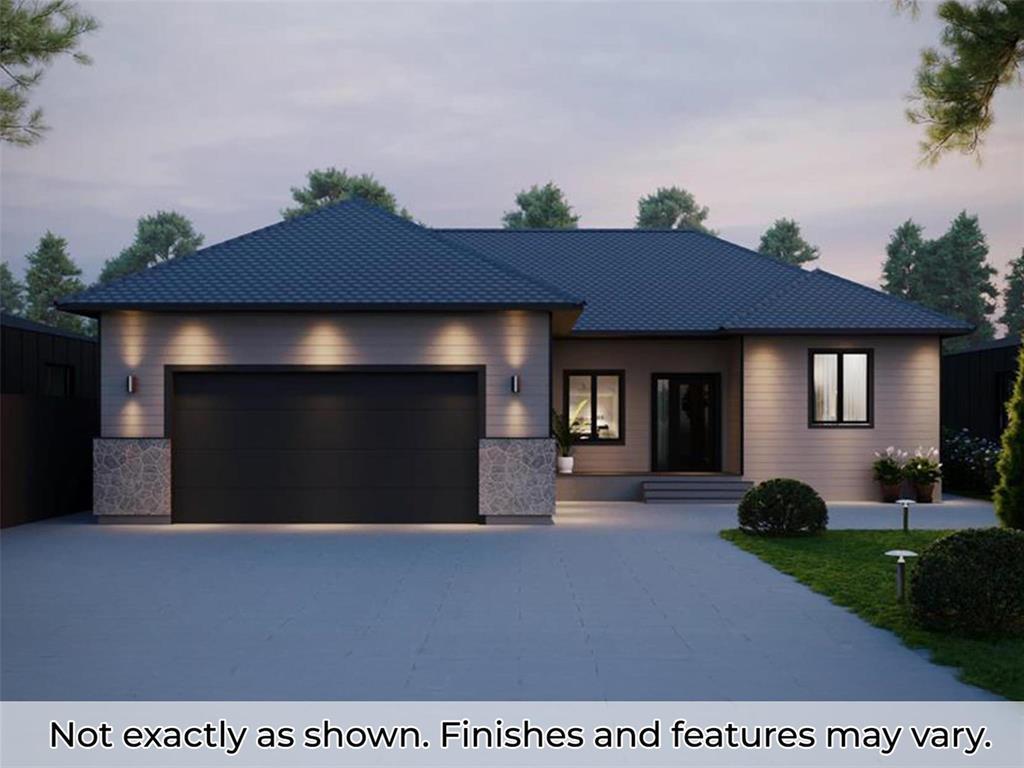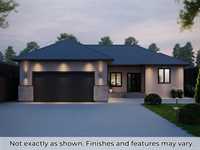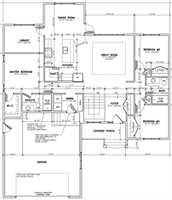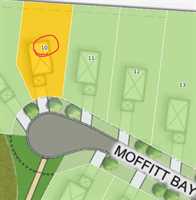
Welcome to Moffitt Bay in Taylor Farm! This 1537 SqFt bungalow, to-be-built by Connection will be a sight to behold! At this stage, you can completely customize this plan & all materials. Lets set up a meeting at our design studio in Headingley to discuss the details & your needs! This specific plan will feature an open concept great room plan w/large kitchen, living room & family-sized dining room at the back of the home. It offers a split-bedroom layout with the primary bedroom on one side & the 2nd/3rd bedrooms on the other side, with a main floor laundry/mudroom & a separate office at the rear of the home (can also be incorporated into the primary bedroom). 24x24 attached garage, concrete driveway, home built on piles, central air, new home warranty all included! Call today for more info!
- Bathrooms 2
- Bathrooms (Full) 2
- Bedrooms 3
- Building Type Bungalow
- Built In 2026
- Exterior Composite, Stone, Stucco
- Floor Space 1537 sqft
- Neighbourhood Taylor Farm
- Property Type Residential, Single Family Detached
- Rental Equipment None
- School Division St James-Assiniboia (WPG 2)
- Tax Year 2025
- Features
- Air Conditioning-Central
- Central Exhaust
- Exterior walls, 2x6"
- Hood Fan
- High-Efficiency Furnace
- Heat recovery ventilator
- Laundry - Main Floor
- Main floor full bathroom
- Smoke Detectors
- Sump Pump
- Parking Type
- Double Attached
- Front Drive Access
- Garage door opener
- Paved Driveway
- Site Influences
- No Back Lane
- Paved Street
Rooms
| Level | Type | Dimensions |
|---|---|---|
| Main | Dining Room | 10.6 ft x 12 ft |
| Kitchen | 12 ft x 13 ft | |
| Great Room | 13.1 ft x 14.85 ft | |
| Office | 11.75 ft x 8.2 ft | |
| Primary Bedroom | 12 ft x 11.75 ft | |
| Three Piece Ensuite Bath | - | |
| Mudroom | - | |
| Laundry Room | - | |
| Four Piece Bath | - | |
| Bedroom | 10 ft x 10.2 ft | |
| Bedroom | 10 ft x 10.2 ft |





