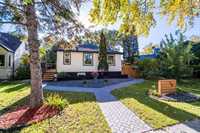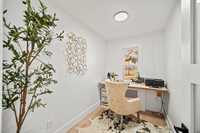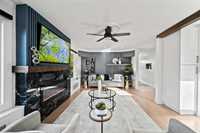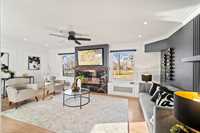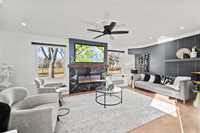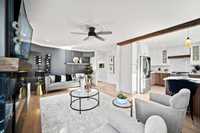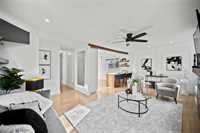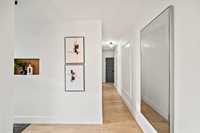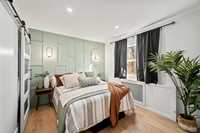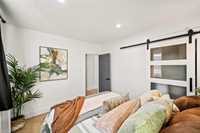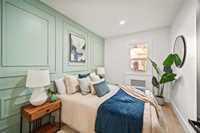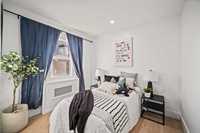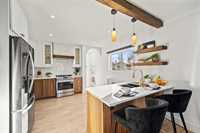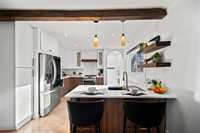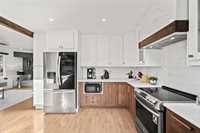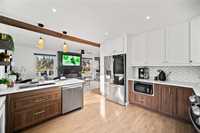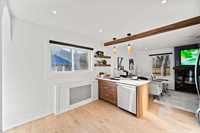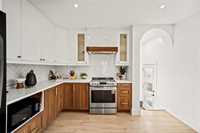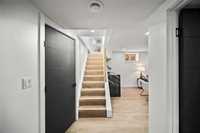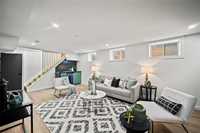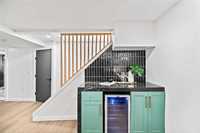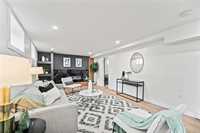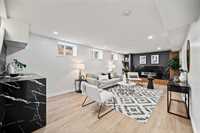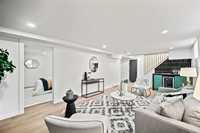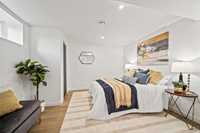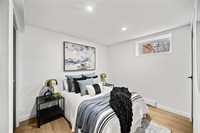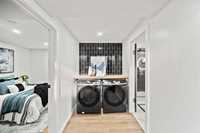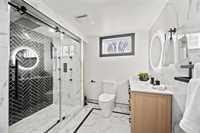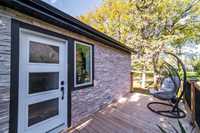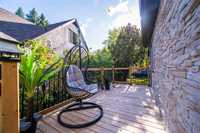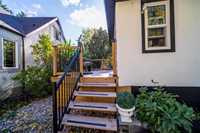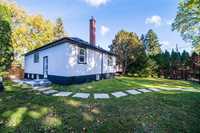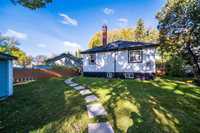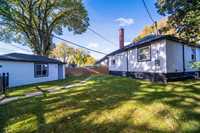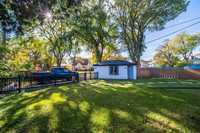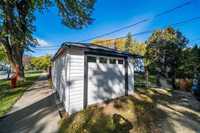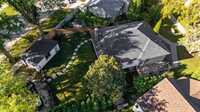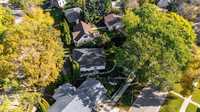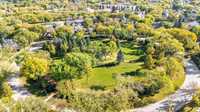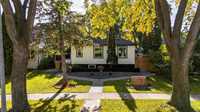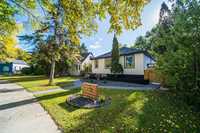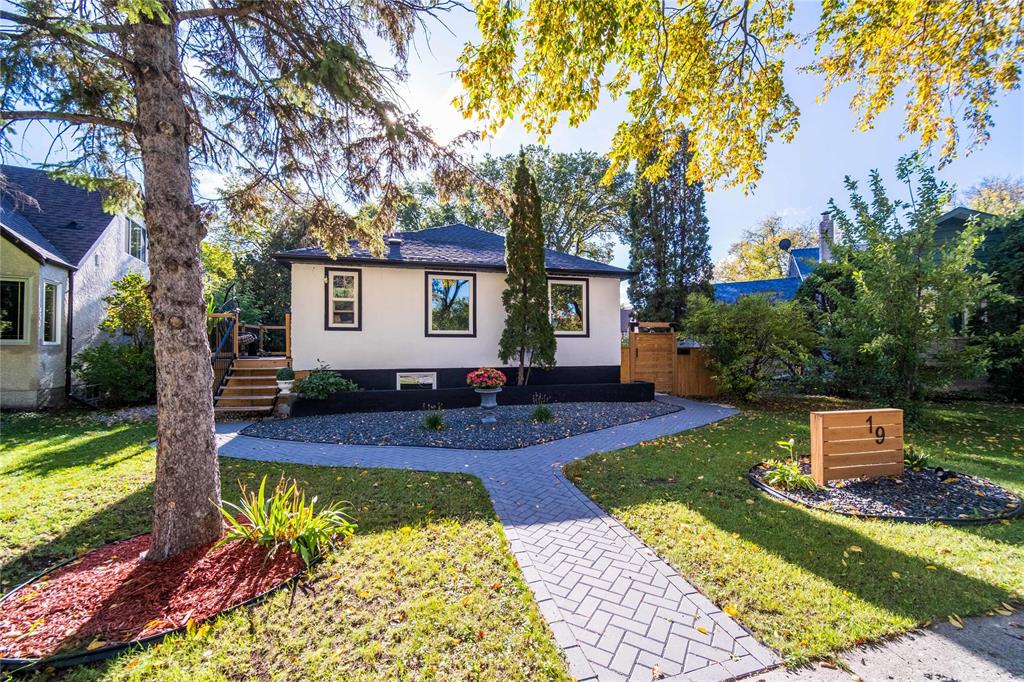
Showings Start: November.27th - Offers Presented: December.5th ***OPEN HOUSES - SATURDAY/SUNDAY - 1:00-3:00 PM*** PICTURESQUE PARK CIRCLE VIEWS 365 DAYS A YEAR! JUST IMAGINE WAKING UP in this ABSOLUTELY BEAUTIFUL •5 BED 2 BATH• FULLY RENOVATED BUNGALOW situated on one of the MOST DESIRABLE streets in Transcona! RELAX on the LOVELY front DECK or step into the PERFECT HOME OFFICE then make your way through the BREATHTAKING OPEN CONCEPT kitchen, living & dining spaces! A LARGE primary, 2 additional bedrooms + a STUNNING tiled bathroom complete the main floor. Downstairs you’ll discover a SENSATIONAL rec room w/ CUSTOM bar, 2 more LARGE bedrooms + another GORGEOUS tiled bathroom w/ glass shower. Outside you’ll find a GENEROUSLY sized FULLY FENCED yard & a single detached garage w/ parking pad. DID I FORGET to mention the 200 amp panel, updated wiring/plumbing, shingles, most windows, GORGEOUS high end appliances, HRV, HWT, landscaping, flooring, lighting.. THE LIST GOES ON! EXCEPTIONAL LOCATION close proximity to all levels of schools, grocery stores, great restaurants + all MAJOR amenities. SELDOM OFFERED, RARELY AVAILABLE. *ALL WORK COMPLETED WITH REQUIRED PERMITS* Book your private showing today!
- Basement Development Fully Finished
- Bathrooms 2
- Bathrooms (Full) 2
- Bedrooms 5
- Building Type Bungalow
- Built In 1948
- Exterior Stone, Stucco
- Fireplace Other - See remarks
- Fireplace Fuel Electric
- Floor Space 1050 sqft
- Frontage 51.00 ft
- Gross Taxes $3,849.73
- Neighbourhood East Transcona
- Property Type Residential, Single Family Detached
- Remodelled Basement, Bathroom, Electrical, Flooring, Kitchen, Plumbing, Roof Coverings, Windows
- Rental Equipment None
- Tax Year 2025
- Total Parking Spaces 2
- Features
- Closet Organizers
- Deck
- Hood Fan
- Heat recovery ventilator
- No Smoking Home
- Smoke Detectors
- Goods Included
- Dryer
- Dishwasher
- Refrigerator
- Stove
- Washer
- Parking Type
- Single Detached
- Parking Pad
- Rear Drive Access
- Site Influences
- Landscaped deck
- Park/reserve
- Playground Nearby
- Private Yard
- Shopping Nearby
Rooms
| Level | Type | Dimensions |
|---|---|---|
| Main | Office | 9.83 ft x 8 ft |
| Living Room | 21.25 ft x 11.58 ft | |
| Eat-In Kitchen | 13.17 ft x 10.33 ft | |
| Primary Bedroom | 11 ft x 9.92 ft | |
| Bedroom | 9.5 ft x 8.83 ft | |
| Bedroom | 11.17 ft x 7.92 ft | |
| Four Piece Bath | - | |
| Basement | Recreation Room | 23 ft x 12.25 ft |
| Bedroom | 12.33 ft x 11.92 ft | |
| Bedroom | 11.83 ft x 8.83 ft | |
| Utility Room | - | |
| Three Piece Bath | - |


