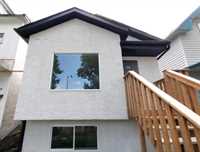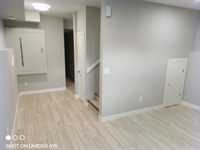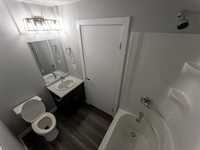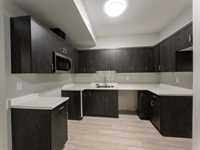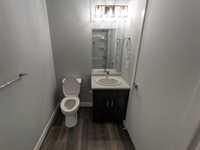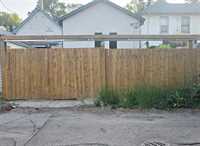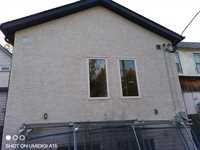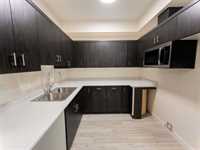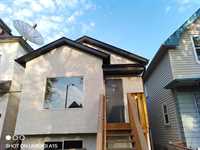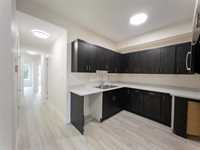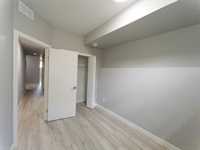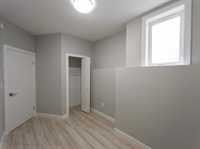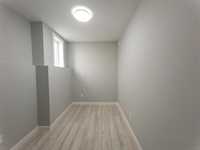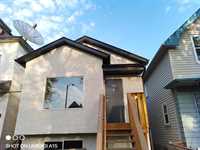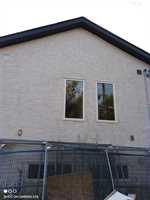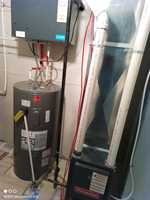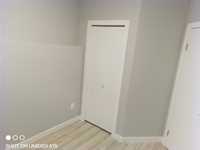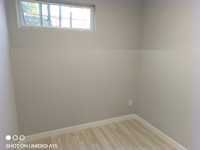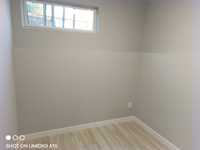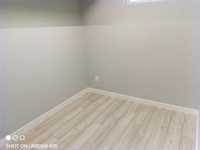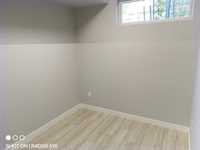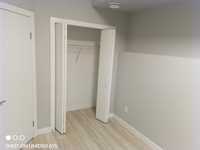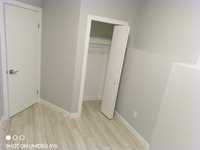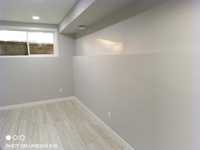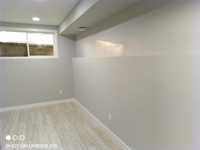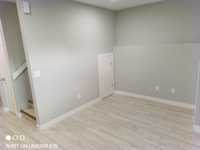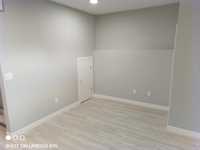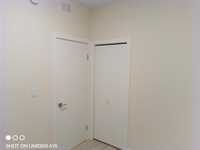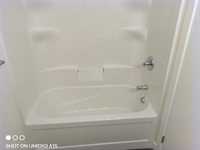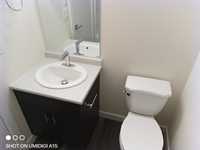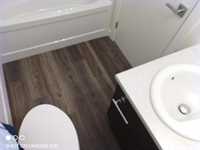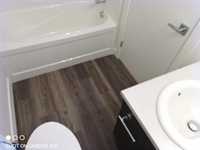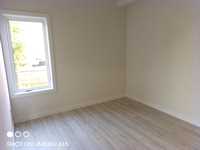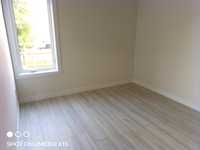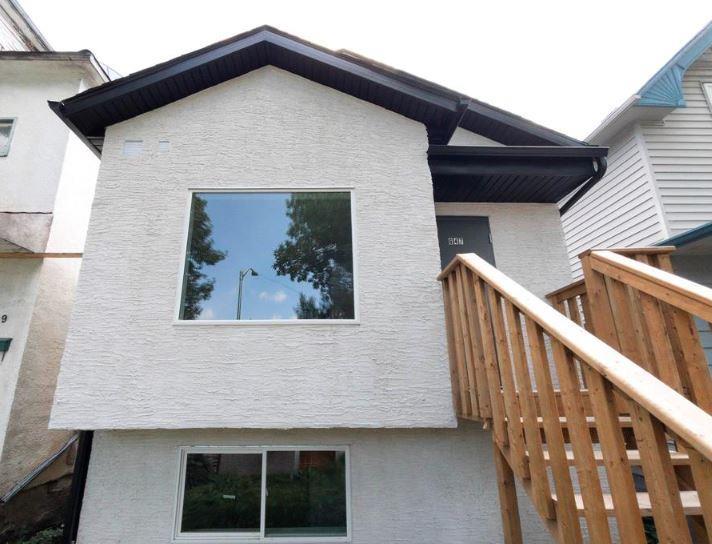
Welcome to 647 Toronto Street, a stunning, newly constructed duplex situated in the heart of Winnipeg’s West End. Ideally positioned near major amenities, this property offers exceptional convenience with close proximity to the Health Sciences Centre (HSC), the University of Winnipeg, Polo Park, public transportation, and all levels of schooling. This turnkey property features two distinct units (Bungalow and Bi-Level layouts), each thoughtfully designed with 3 bedrooms and 1 full bathroom. Both units are completely self-contained, boasting: Separate utility meters, Functional, open-concept floor plans maximized for living space, Private entrances for tenant privacy for simplified management. Great turn-key opportunity to start building your investment portfolio or first time home buyer to start house hacking. THIS IS A MUST SEE!
- Basement Development Fully Finished
- Bathrooms 2
- Bathrooms (Full) 2
- Bedrooms 6
- Building Type Bi-Level
- Built In 2024
- Exterior Stucco
- Floor Space 947 sqft
- Neighbourhood West End
- Property Type Residential, Duplex
- Rental Equipment None
- Tax Year 2024
- Parking Type
- Parking Pad
- Site Influences
- Shopping Nearby
Rooms
| Level | Type | Dimensions |
|---|---|---|
| Main | Primary Bedroom | 12.1 ft x 9.9 ft |
| Bedroom | 13.1 ft x 7.1 ft | |
| Bedroom | 9.85 ft x 8.35 ft | |
| Dining Room | 8.1 ft x 8 ft | |
| Living/Dining room | 17.85 ft x 13.8 ft | |
| Four Piece Bath | 8.8 ft x 5.11 ft | |
| Kitchen | 8.9 ft x 8.7 ft | |
| Walk-in Closet | 6.5 ft x 5.5 ft | |
| Basement | Primary Bedroom | 9.8 ft x 8.1 ft |
| Bedroom | 10.6 ft x 8 ft | |
| Bedroom | 11 ft x 8.1 ft | |
| Four Piece Bath | 7.1 ft x 5.6 ft | |
| Living Room | 15.6 ft x 10.9 ft | |
| Kitchen | 10 ft x 7.6 ft | |
| Utility Room | 7.2 ft x 4.9 ft |


