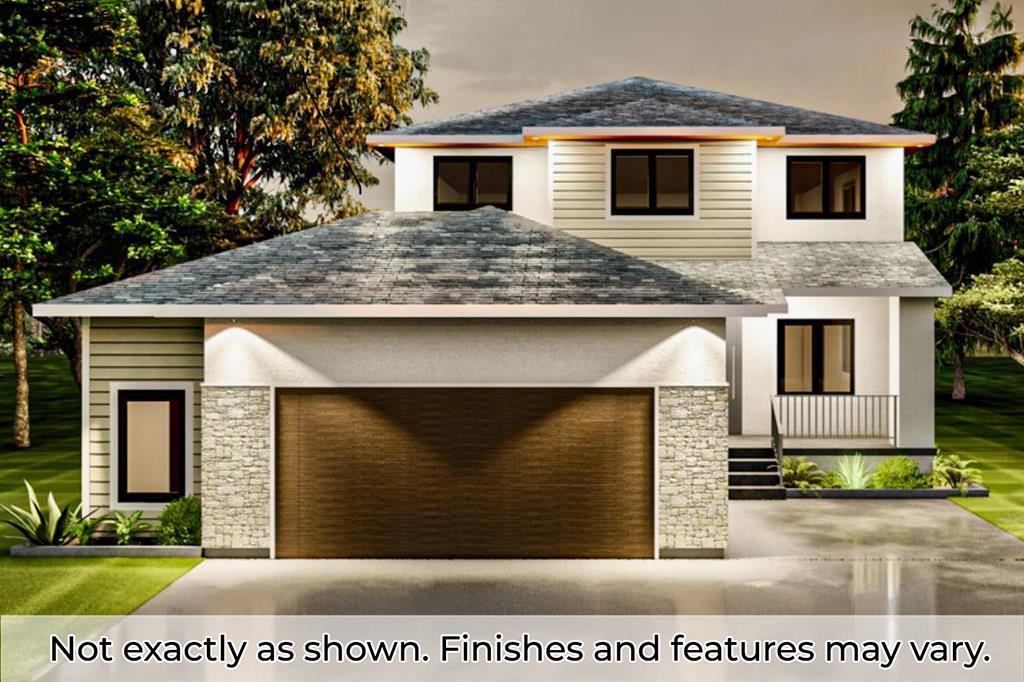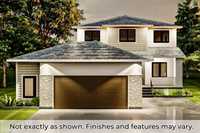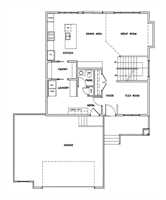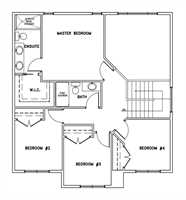
Visit us at our showhome at 56 Ash Cove every Tuesday/Thurs 5-8pm & Sat/Sun 2-5pm! Welcome to 48 Ash Cove in Forest Grove Estates, South Headingley’s most desirable new development! Situated on a 70x170 lot, This phenomenal 1926 sqft 2-storey family home will offer 4 BEDROOMS + a main floor flex room (can be a closed-off office) & the open-to-below over the great room! HUGE 28x25 oversized double-attached garage w/workshop area & large covered concrete front porch! The main floor offers a main floor laundry room w/laundry cabinets, mudroom, a walk-through food storage pantry, large kitchen with quartz counters, custom cabinetry, soft close hardware & a spacious island! The main floor also offers a ton of LED potlights, a two-piece bathroom, large dining room, and family-sized great room (open to above)! Upstairs you’ll find a full 4-pc bath & 4 large bedrooms including the spacious master bedroom w/4-pc ensuite bath, double vanity, tile shower & large walk-in closet! Price includes: piled foundation, GST, concrete drive, A/C, quartz counters throughout, tiled shower in ensuite & new home warranty! Call today for more info and to set up an appointment at our showhome to discuss more details!
- Bathrooms 3
- Bathrooms (Full) 2
- Bathrooms (Partial) 1
- Bedrooms 4
- Building Type Two Storey
- Built In 2026
- Depth 170.00 ft
- Exterior Composite, Stone, Stucco
- Floor Space 1926 sqft
- Frontage 70.00 ft
- Neighbourhood Headingley South
- Property Type Residential, Single Family Detached
- Rental Equipment None
- School Division St James-Assiniboia (WPG 2)
- Tax Year 2025
- Features
- Air Conditioning-Central
- Central Exhaust
- Exterior walls, 2x6"
- Hood Fan
- High-Efficiency Furnace
- Heat recovery ventilator
- Laundry - Main Floor
- Smoke Detectors
- Sump Pump
- Parking Type
- Double Attached
- Front Drive Access
- Garage door opener
- Oversized
- Paved Driveway
- Site Influences
- No Back Lane
- Paved Street
Rooms
| Level | Type | Dimensions |
|---|---|---|
| Main | Kitchen | 9.6 ft x 14.6 ft |
| Office | 9.6 ft x 10 ft | |
| Two Piece Bath | - | |
| Laundry Room | - | |
| Dining Room | 14.6 ft x 9 ft | |
| Great Room | 13 ft x 12.4 ft | |
| Upper | Primary Bedroom | 12.4 ft x 13.1 ft |
| Four Piece Bath | - | |
| Four Piece Ensuite Bath | - | |
| Bedroom | 10 ft x 9.35 ft | |
| Bedroom | 9.6 ft x 9.65 ft | |
| Bedroom | 10.15 ft x 9.35 ft |




