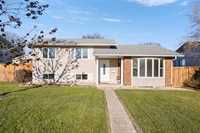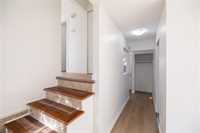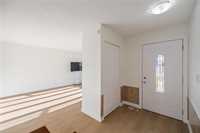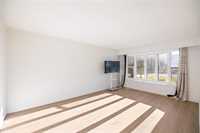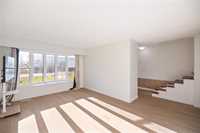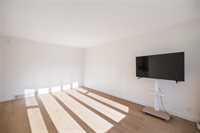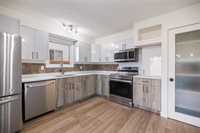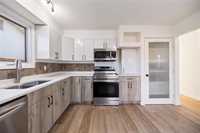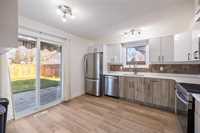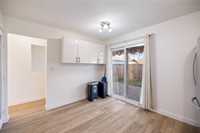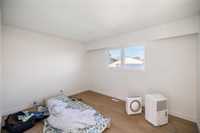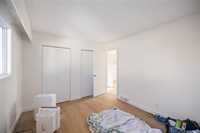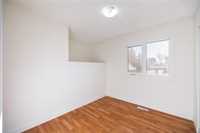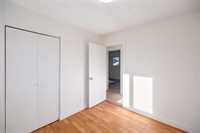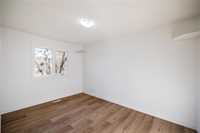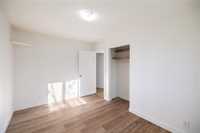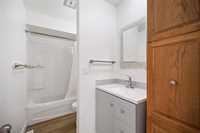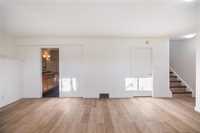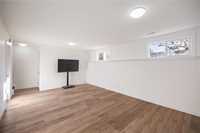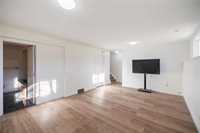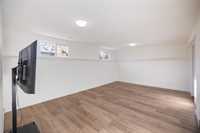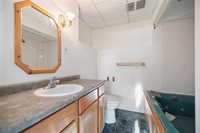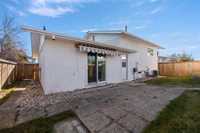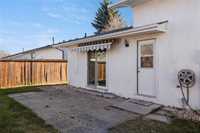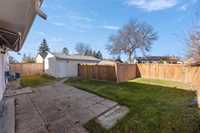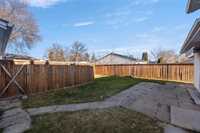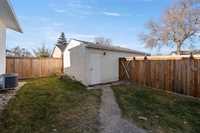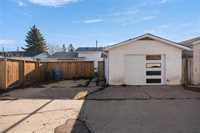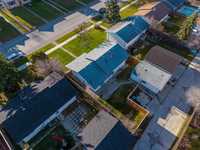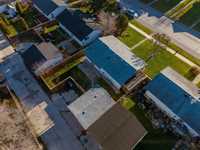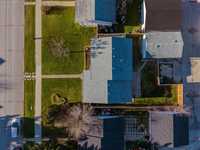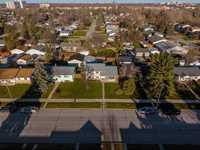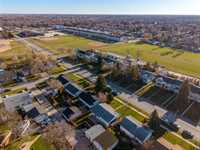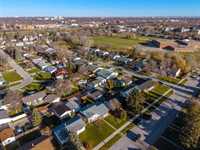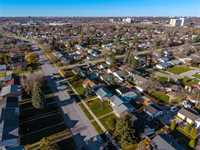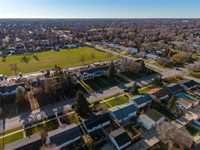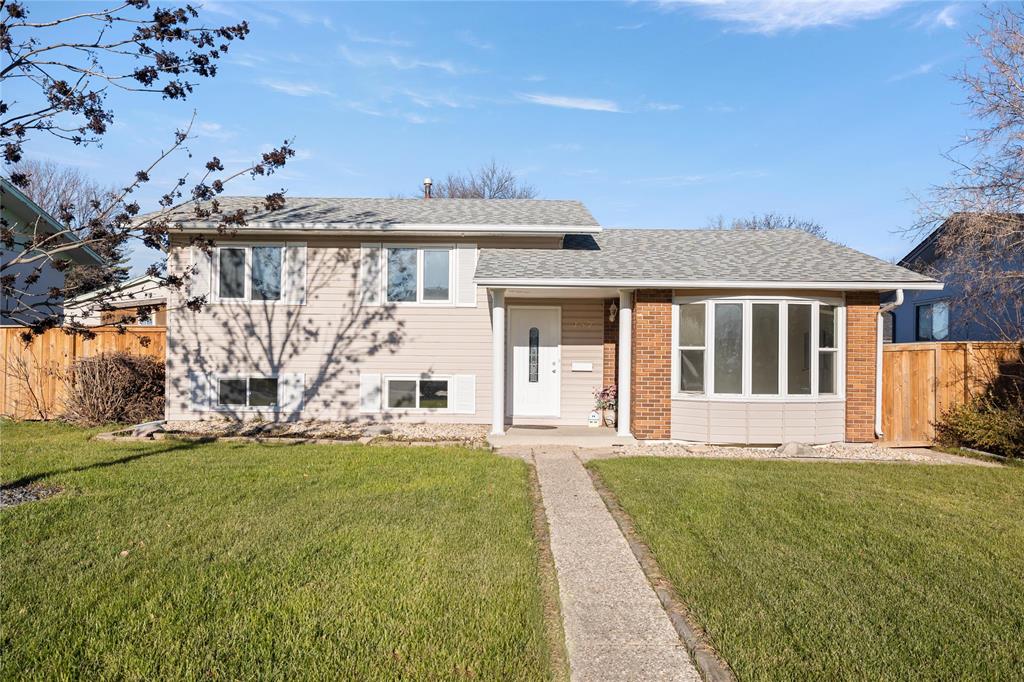
Showings Start Now, Offers as Received. Welcome to 457 Meadowood Drive — a beautifully updated home tucked into one of the area’s most convenient and sought-after neighbourhoods. This inviting property offers 3 spacious bedrooms, 2 full bathrooms, and an impressive list of renovations that make it feel fresh, modern, and move-in ready. Step inside to a fully redesigned kitchen featuring brand-new cabinetry, sleek new countertops, and newer stainless steel appliances. The home has been tastefully upgraded throughout with new vinyl plank flooring on all three levels, contemporary baseboards, fresh paint, an updated hot water tank, a new bathroom vanity and toilet, and newer shingles for peace of mind. Outside, you’ll appreciate the oversized single detached garage, fully fenced yard, and additional gravel parking pad—perfect for extra vehicles, equipment, or outdoor enjoyment. A generous crawl space adds even more valuable storage. Ideally located close to parks, schools, shopping, and endless amenities, this home delivers the comfort, style, and convenience you’ve been searching for. A true must-see in Meadowood.
- Basement Development Partially Finished
- Bathrooms 2
- Bathrooms (Full) 2
- Bedrooms 3
- Building Type Split-3 Level
- Built In 1972
- Depth 107.00 ft
- Exterior Brick, Stucco, Vinyl
- Floor Space 1032 sqft
- Frontage 54.00 ft
- Gross Taxes $4,780.19
- Neighbourhood Meadowood
- Property Type Residential, Single Family Detached
- Remodelled Flooring, Kitchen
- Rental Equipment None
- Tax Year 25
- Total Parking Spaces 2
- Features
- Air Conditioning-Central
- Jetted Tub
- Microwave built in
- No Pet Home
- No Smoking Home
- Patio
- Goods Included
- Alarm system
- Dryer
- Dishwasher
- Refrigerator
- Garage door opener
- Garage door opener remote(s)
- Microwave
- Storage Shed
- Stove
- Window Coverings
- Washer
- Parking Type
- Single Detached
- Site Influences
- Fenced
- Paved Lane
- Landscaped patio
- Shopping Nearby
- Public Transportation
Rooms
| Level | Type | Dimensions |
|---|---|---|
| Main | Living Room | 16.92 ft x 11.33 ft |
| Eat-In Kitchen | 12.17 ft x 12 ft | |
| Upper | Primary Bedroom | 12.33 ft x 9.92 ft |
| Bedroom | 13 ft x 9 ft | |
| Bedroom | 9.67 ft x 8.25 ft | |
| Four Piece Bath | - | |
| Lower | Family Room | 19.17 ft x 12.75 ft |
| Utility Room | 10.58 ft x 9.08 ft | |
| Four Piece Bath | - |



