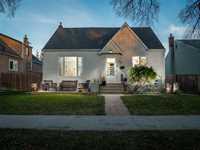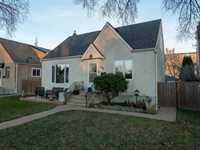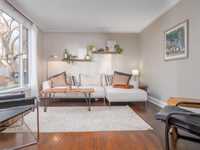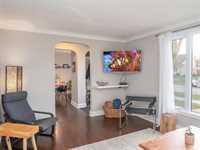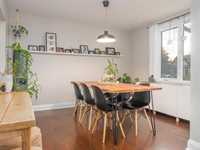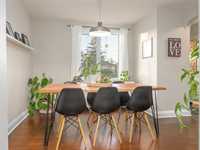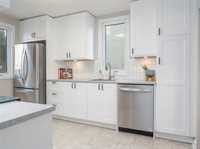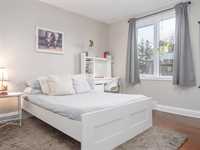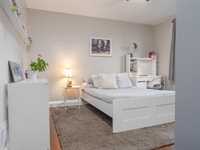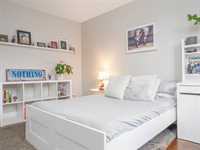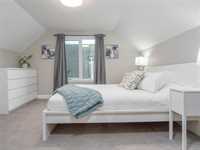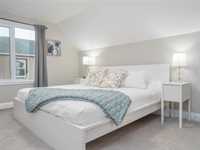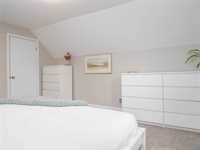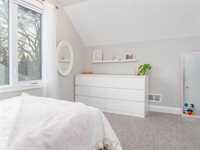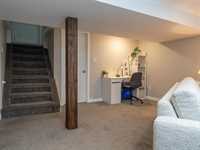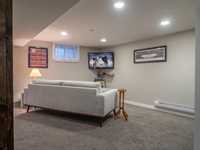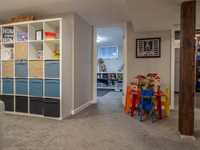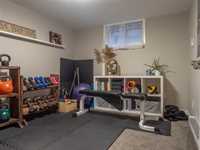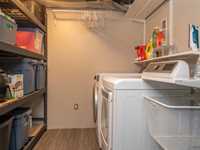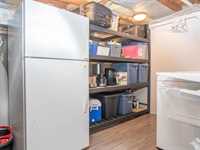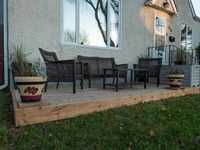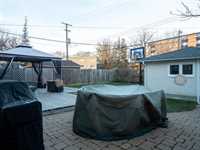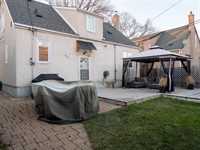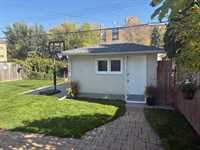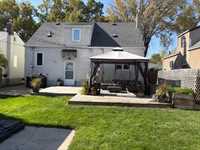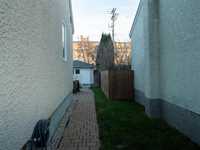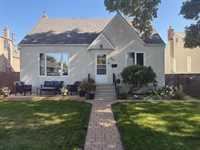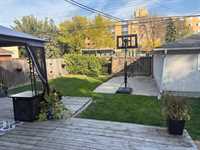
SS Thursday November 20th, Offers considered Tuesday November 25th.
Welcome to this well loved and beautifully maintained 3+ bedroom River Heights home. If you have been looking for a home for your growing family with a very functional floor plan, lots of upgrades and space, and great light and decor, this could be your next home! 610 Beaverbrook offers you bright and spacious home with newer windows and shingles, updated main bath, updated electrical, lighting and plumbing, , a beautiful and functional kitchen with stainless steel appliances and lots of counter space and pull outs, 3+ spacious bedrooms, a fully developed lower level with a welcoming family room or "Man Cave", an extra bedroom or office, a 3 piece bath with shower, a cold" storage room, newer HE furnace and hot water tank, and supplementary thermostatically controlled heat. Outside in your fully fenced private back yard is the garage and extra paved parking or sports pad, a huge deck and stone patio, raised garden beds, and lots of room to play and enjoy. The home is located mid block on a great street and even has a front yard deck for enjoying the great neighbourhood. Book your appointment to see this home before it is gone!
- Basement Development Fully Finished
- Bathrooms 2
- Bathrooms (Full) 2
- Bedrooms 4
- Building Type One and a Half
- Built In 1950
- Depth 102.00 ft
- Exterior Stucco
- Floor Space 1279 sqft
- Frontage 43.00 ft
- Gross Taxes $4,464.41
- Neighbourhood River Heights
- Property Type Residential, Single Family Detached
- Remodelled Bathroom, Furnace, Kitchen, Roof Coverings, Windows
- Rental Equipment None
- School Division Winnipeg (WPG 1)
- Tax Year 2025
- Total Parking Spaces 2
- Features
- Air Conditioning-Central
- Deck
- Ceiling Fan
- High-Efficiency Furnace
- Main floor full bathroom
- No Smoking Home
- Patio
- Smoke Detectors
- Sump Pump
- Goods Included
- Blinds
- Dryer
- Dishwasher
- Refrigerator
- Garage door opener remote(s)
- Microwave
- Stove
- TV Wall Mount
- Washer
- Parking Type
- Single Detached
- Garage door opener
- Parking Pad
- Plug-In
- Site Influences
- Fenced
- Flat Site
- Back Lane
- Paved Lane
- Landscaped deck
- Landscaped patio
- Park/reserve
- Public Transportation
Rooms
| Level | Type | Dimensions |
|---|---|---|
| Main | Living Room | 15.5 ft x 11.5 ft |
| Dining Room | 11.5 ft x 9.25 ft | |
| Kitchen | 12.5 ft x 10.17 ft | |
| Bedroom | 12.42 ft x 10 ft | |
| Four Piece Bath | - | |
| Upper | Primary Bedroom | 14 ft x 12.5 ft |
| Bedroom | 10.33 ft x 10.33 ft | |
| Lower | Recreation Room | 17.25 ft x 16.17 ft |
| Bedroom | 10.17 ft x 9.08 ft | |
| Three Piece Bath | - |


