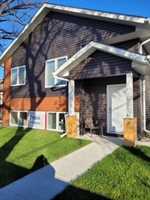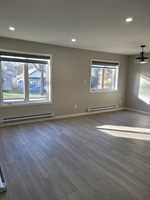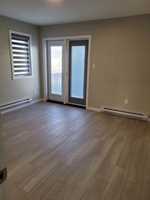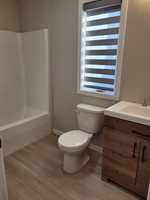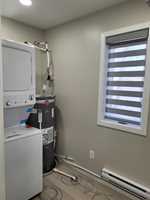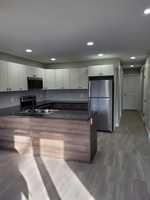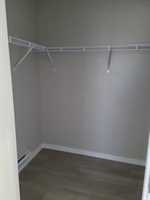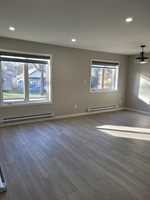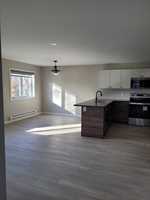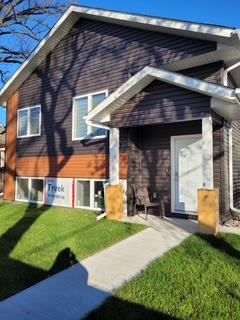
Showings Start Now, Welcome to this bright and inviting raised bungalow duplex in the heart of St. Boniface. featuring a main-floor unit with a beautiful balcony, perfect for families looking for comfort and relaxing. offers a modern open-concept layout with 2 spacious bedrooms, 1 full bath, a sleek updated kitchen, and fresh, contemporary finishes throughout. Large windows bring in plenty of natural light, while laminate flooring and neutral paint give the space a stylish, move-in-ready feel. Enjoy cozy evenings in the generous living area, relax in the private bedrooms, and appreciate the convenience of a well-designed layout ideal for tenants or extended family. Located in a quiet, family-friendly neighborhood close to parks, schools, restaurants, and local amenities, this home is also steps from the Seine River trails, St. Boniface Golf Club. one of Winnipeg’s most picturesque and walkable areas. Pet-friendly: small to medium dogs allowed. Measurements are +/- jogs. Square footage is approximate.This isn’t just a home — it’s an upgraded lifestyle in one of Winnipeg’s most desirable communities. Basement is a separte unit and rented separately
- Bathrooms 1
- Bathrooms (Full) 1
- Bedrooms 2
- Building Type Raised Bungalow
- Date Available Monday, November 17, 2025
- Fireplace Fuel Electric
- Floor Space 1000 sqft
- Furnished No
- Landlord Larry Welch
- Lease Type Lease
- Min. Lease 1 YEAR
- Neighbourhood Norwood
- Occupancy Vacant
- Property Type Rental, Duplex
- Rent To Own No
- Security Deposit $1,030.00
- Bldg Facilities
- See remarks
- Features
- Air Conditioning - Split Unit
- Engineered Floor Joist
- Exterior walls, 2x6"
- Heat recovery ventilator
- Microwave built in
- No Smoking Home
- Smoke Detectors
- Structural wood basement floor
- Fixtures/Appl
- Blinds
- Dryer
- Dishwasher
- Refrigerator
- Microwave built in
- Stove
- Washer
- Incl in Lse Cost
- PARKING
- PROPERTY TAXES
- Parking Type
- None
- Rnt Restrictions
- Others see remarks
- Site Influences
- Corner
- Fenced
- Golf Nearby
- Back Lane
- Paved Lane
- Low maintenance landscaped
- Public Swimming Pool
- Public Transportation
Rooms
| Level | Type | Dimensions |
|---|---|---|
| Basement | Living Room | 15.9 ft x 10 ft |
| Bedroom | 10 ft x 8 ft | |
| Bedroom | 11.15 ft x 11.8 ft | |
| Three Piece Bath | - |



