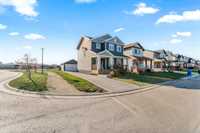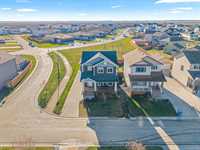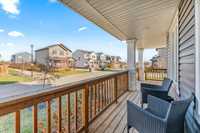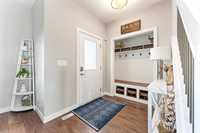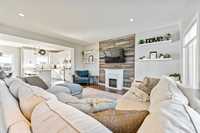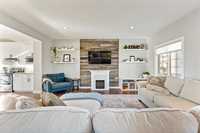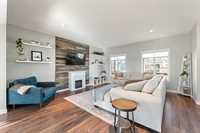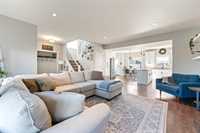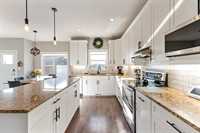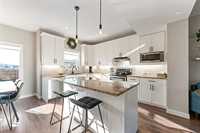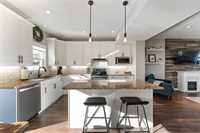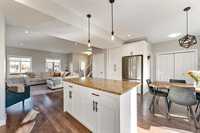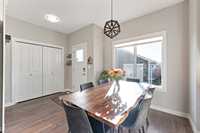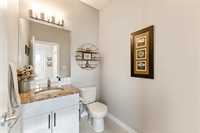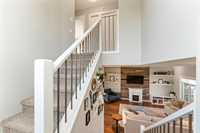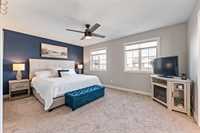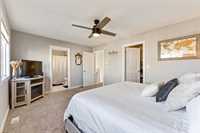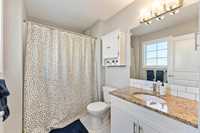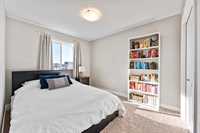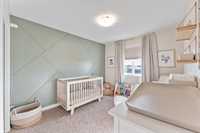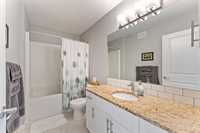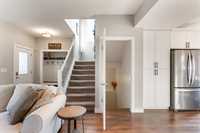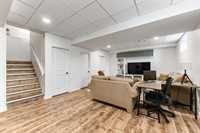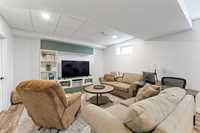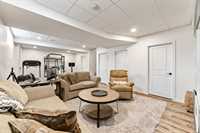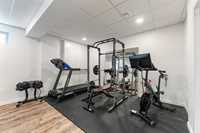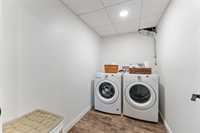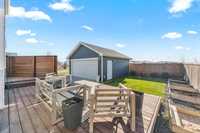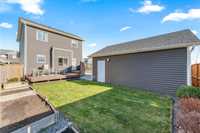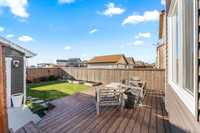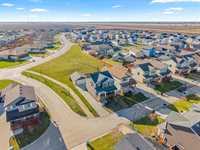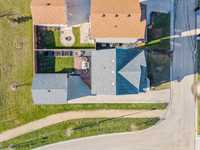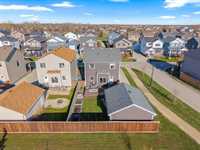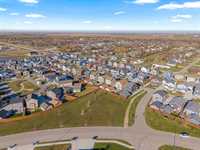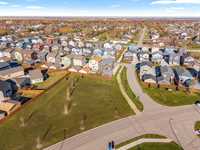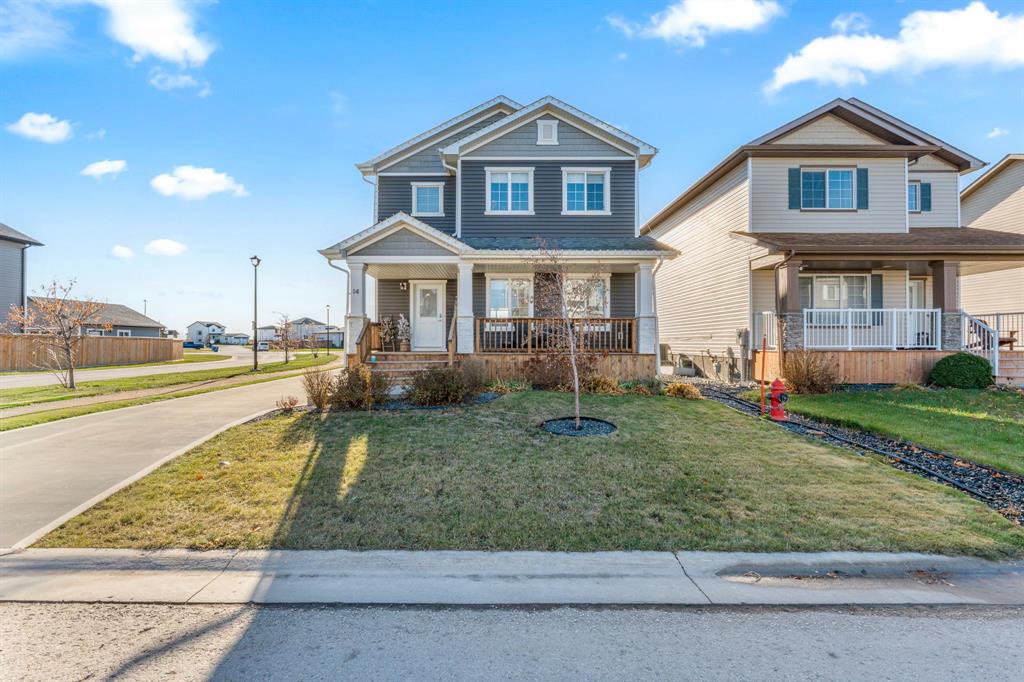
Showings start Wednesday November 19. Open House Saturday Nov 22 1-3 pm. Fall in love with the charming area of Prairie Place, located in the heart of La Salle. This opportunity is a jewel, and boasts features rarely found in this development. The sprawling 1614 sq ft home has an open main floor concept under 9’ ceilings, and upper scale features such as granite counters, tall upper kitchen cabinets, ample recessed lighting, and eye catching built ins. The second level has three large bedrooms, while the primary bedroom highlights a generous walk in closet and ensuite bath. The basement is completely developed with egress windows, and soaring 9’ basement walls. Outside you’ll find excess parking on the stand a lone driveway, double detached garage, private deck with gas BBQ R/I, and thoughtful landscaping, with an added sense of privacy with a large green space behind, and no neighbors' to the east. Original owners who spared no expense on upgrades. Come in and enjoy!
- Basement Development Fully Finished
- Bathrooms 3
- Bathrooms (Full) 2
- Bathrooms (Partial) 1
- Bedrooms 3
- Building Type Two Storey
- Built In 2018
- Condo Fee $89.87 Monthly
- Exterior Stone, Vinyl
- Floor Space 1614 sqft
- Gross Taxes $3,309.44
- Neighbourhood Prairieview
- Property Type Condominium, Single Family Detached
- Rental Equipment None
- School Division Seine River
- Tax Year 24
- Condo Fee Includes
- Contribution to Reserve Fund
- Insurance-Common Area
- Management
- See remarks
- Features
- Air Conditioning-Central
- Closet Organizers
- Deck
- Exterior walls, 2x6"
- High-Efficiency Furnace
- Heat recovery ventilator
- Smoke Detectors
- Sump Pump
- Goods Included
- Dryer
- Dishwasher
- Refrigerator
- Garage door opener
- Garage door opener remote(s)
- Stove
- Window Coverings
- Washer
- Parking Type
- Double Detached
- Front Drive Access
- Garage door opener
- Paved Driveway
- Site Influences
- Landscaped deck
- No Back Lane
- Park/reserve
- Playground Nearby
Rooms
| Level | Type | Dimensions |
|---|---|---|
| Main | Great Room | 16.08 ft x 17.17 ft |
| Kitchen | 15.58 ft x 13.92 ft | |
| Dining Room | 8.08 ft x 8.92 ft | |
| Two Piece Bath | - | |
| Upper | Primary Bedroom | 16.08 ft x 11.75 ft |
| Bedroom | 9.58 ft x 11.25 ft | |
| Bedroom | 9.58 ft x 11.25 ft | |
| Four Piece Bath | - | |
| Four Piece Ensuite Bath | - | |
| Basement | Recreation Room | 16.5 ft x 17 ft |
| Gym | 16.5 ft x 14.58 ft |




