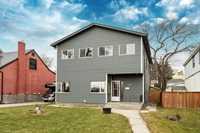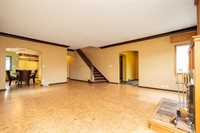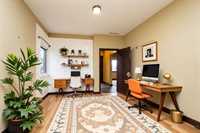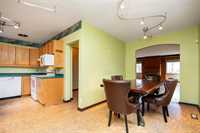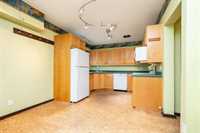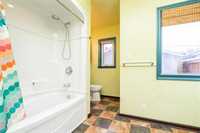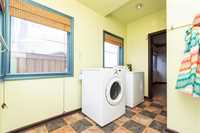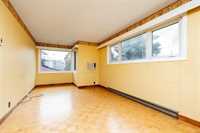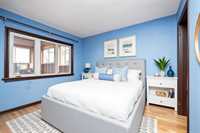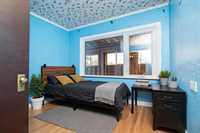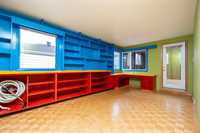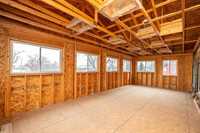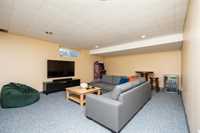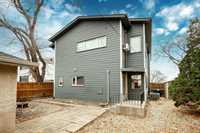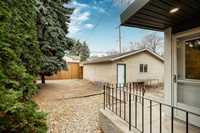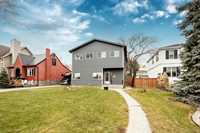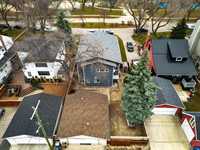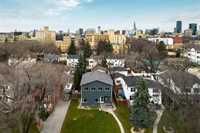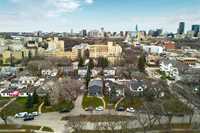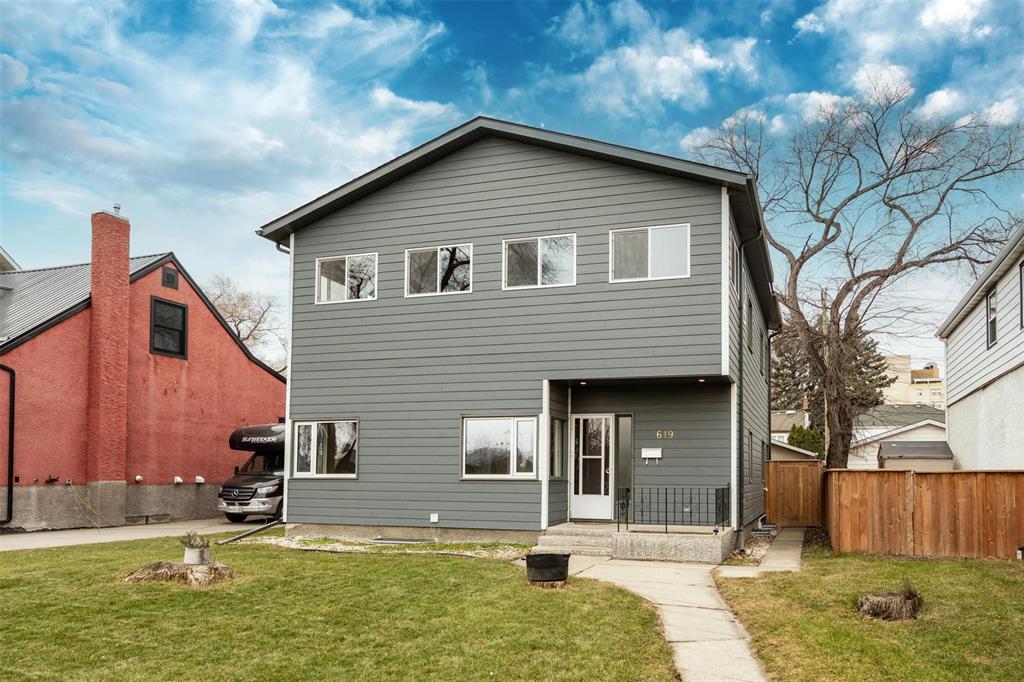
Offers As Received**Beautiful family home in the heart of St.Boniface! Big enough for multi-generational living! Location is unmatched in this 4 bedroom 2.5 bathroom two story! Do you want a future diamond? Character w/opportunity to refresh+update+build equity! The main floor consists of a huge living room that opens up to the dining room and kitchen featuring cork+original HWFs! A bedroom/office option w/ensuite access to a four piece bath+laundry! The upstairs flows nicely from the bold stair case up to 3 bedrooms including your primary with a WIC+an office/workshop or 4th bed! Professionally built sunroom/addition (almost complete) on the front of the house gives you endless possibilities for extra living space that can be the star of the show! The LL has a rec-room, 5th bed(non egress), and utility! Hardy board! Fenced yard w/space for a boat or trailer!, a SS and a DD garage!--Updates:Shingles,Roof,Siding,Electrical,Furnace!--Calling creatives! BRRRR! Across from Provencher Park, walkable to restaurants, bakeries, coffee shops, elementary+high schools+USB, CCFM+neighbouring beautiful homes+luxury builds going up! Peg city co-op at corner!>>Call Your Realtor Now! **some photos virtually staged**
- Basement Development Fully Finished
- Bathrooms 3
- Bathrooms (Full) 2
- Bathrooms (Partial) 1
- Bedrooms 5
- Building Type Two Storey
- Built In 1943
- Depth 105.00 ft
- Exterior Composite, Stucco
- Fireplace Tile Facing
- Fireplace Fuel Wood
- Floor Space 2446 sqft
- Frontage 48.00 ft
- Gross Taxes $5,579.74
- Neighbourhood St Boniface
- Property Type Residential, Single Family Detached
- Remodelled Addition, Electrical, Exterior, Flooring, Furnace, Garage, Other remarks, Roof Coverings, Windows
- Rental Equipment None
- School Division Division scolaire franco-manitobaine
- Tax Year 2025
- Features
- Air Conditioning-Central
- Air conditioning wall unit
- Ceiling Fan
- Hood Fan
- High-Efficiency Furnace
- Laundry - Main Floor
- Main floor full bathroom
- Goods Included
- Window/Portable A/C Unit
- Blinds
- Dryer
- Dishwasher
- Refrigerator
- Garage door opener
- Garage door opener remote(s)
- Microwave
- Storage Shed
- Stove
- Vacuum built-in
- Window Coverings
- Washer
- Parking Type
- Double Detached
- Site Influences
- Fenced
- Paved Lane
- Park/reserve
- Playground Nearby
- Shopping Nearby
- Public Transportation
Rooms
| Level | Type | Dimensions |
|---|---|---|
| Main | Living Room | 22.75 ft x 18.17 ft |
| Dining Room | 7.75 ft x 8.5 ft | |
| Kitchen | 18.83 ft x 9.58 ft | |
| Bedroom | 10.42 ft x 13 ft | |
| Four Piece Bath | 10.58 ft x 9.17 ft | |
| Upper | Primary Bedroom | 9.58 ft x 29 ft |
| Office | 17.67 ft x 10.5 ft | |
| Bedroom | 7.75 ft x 8.33 ft | |
| Bedroom | 9.42 ft x 10.83 ft | |
| Loft | 30 ft x 13.67 ft | |
| Three Piece Bath | 11 ft x 6.33 ft | |
| Basement | Bedroom | 9.75 ft x 16.42 ft |
| Recreation Room | 17.08 ft x 12.58 ft | |
| Utility Room | 14.33 ft x 17 ft | |
| Two Piece Bath | 4 ft x 4.42 ft |


