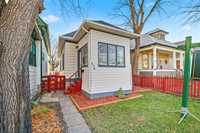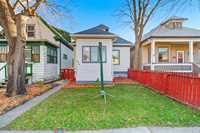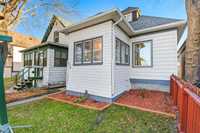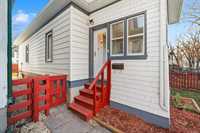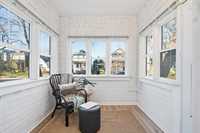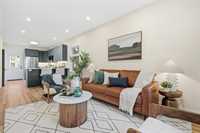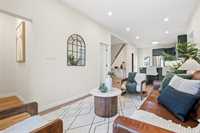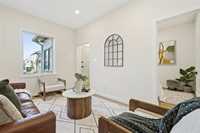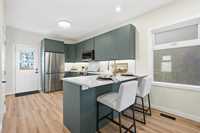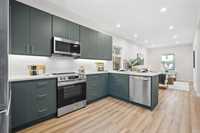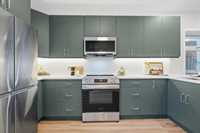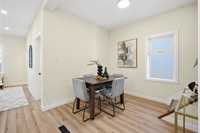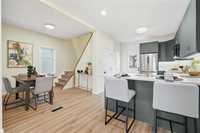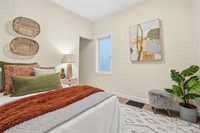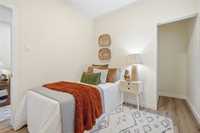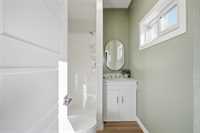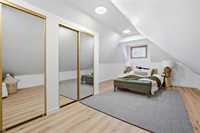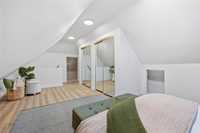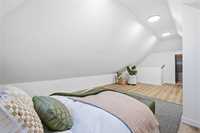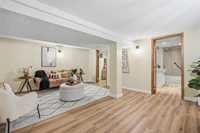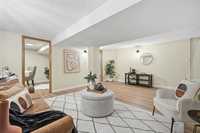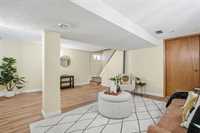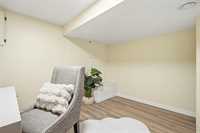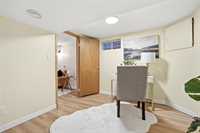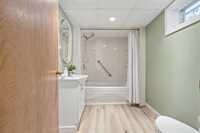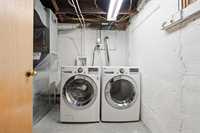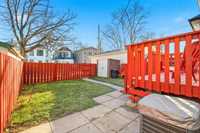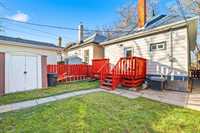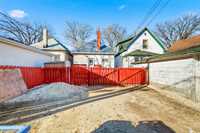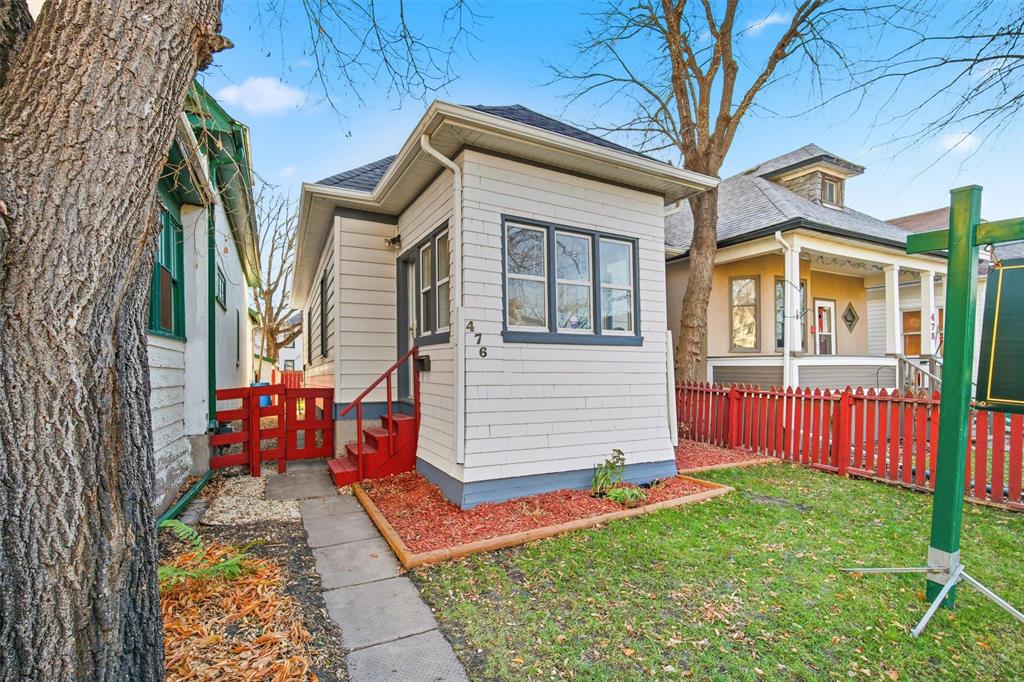
|SS Nov 17| OH Nov 22 1-3pm | Offers as received | Welcome to 476 Hethrington Avenue, perfectly located in the heart of Lord Roberts! This fully renovated 3 bedroom, 2 full bathroom home offers stylish updates and comfortable living throughout its 1,000 sq ft layout. The main floor features brand new vinyl plank flooring, fresh paint, updated lighting, and a beautiful kitchen complete with modern cabinetry, quartz countertops, tile backsplash, and stainless steel appliances. A refreshed full bathroom and a bright main floor bedroom complete this level. Upstairs, enjoy a spacious loft style bedroom with mirrored closets and plenty of natural light perfect as a private retreat. The fully finished basement adds excellent functionality with a third bedroom or a bonus office/den area, a clean laundry space, and a second full bathroom, ideal for guests or growing families. Outside, the home offers charming curb appeal, low-maintenance landscaping, and a fenced yard on a quiet, walkable street. Lord Roberts is known for its friendly community, nearby parks, cafés, shops, and quick access to Osborne Village and transit. A move-in-ready, fully updated home in this location is a rare opportunity—don’t miss it!
- Basement Development Fully Finished
- Bathrooms 2
- Bathrooms (Full) 2
- Bedrooms 3
- Building Type One and a Half
- Built In 1912
- Depth 100.00 ft
- Exterior Wood Siding
- Floor Space 1007 sqft
- Frontage 25.00 ft
- Gross Taxes $2,826.82
- Neighbourhood Lord Roberts
- Property Type Residential, Single Family Detached
- Remodelled Completely
- Rental Equipment None
- School Division Winnipeg (WPG 1)
- Tax Year 25
- Features
- Air Conditioning-Central
- Microwave built in
- No Pet Home
- Goods Included
- Dryer
- Dishwasher
- Refrigerator
- Microwave
- Storage Shed
- Stove
- Washer
- Parking Type
- Parking Pad
- Rear Drive Access
- Site Influences
- Golf Nearby
- Back Lane
- Paved Lane
- Paved Street
- Playground Nearby
- Shopping Nearby
- Public Transportation
Rooms
| Level | Type | Dimensions |
|---|---|---|
| Main | Kitchen | 10.25 ft x 10.5 ft |
| Dining Room | 9 ft x 9.5 ft | |
| Living Room | 9.5 ft x 20 ft | |
| Bedroom | 9 ft x 9.5 ft | |
| Three Piece Bath | - | |
| Upper | Primary Bedroom | 8 ft x 20.5 ft |
| Basement | Bedroom | 10 ft x 11 ft |
| Four Piece Bath | - |


