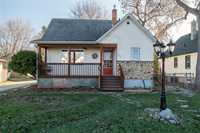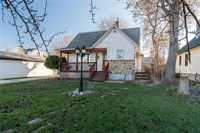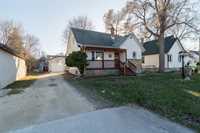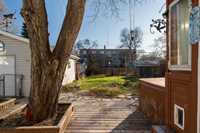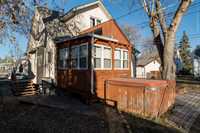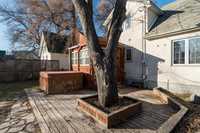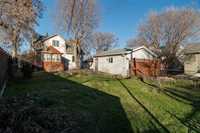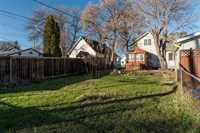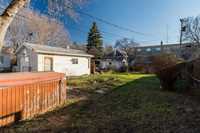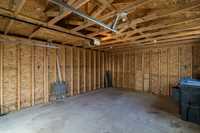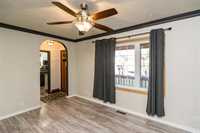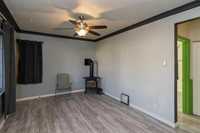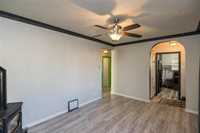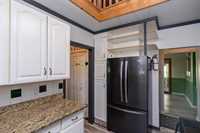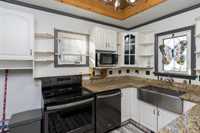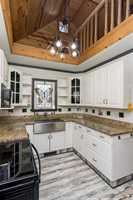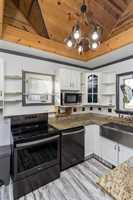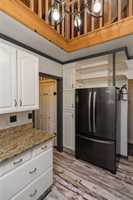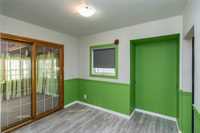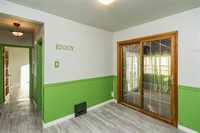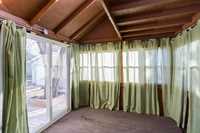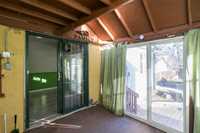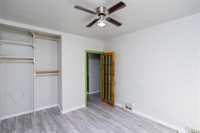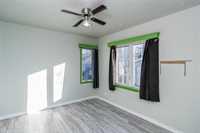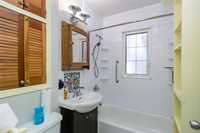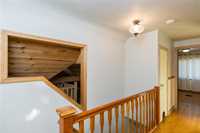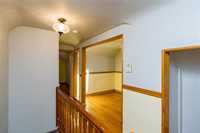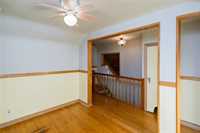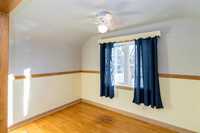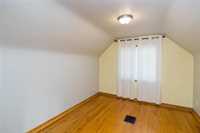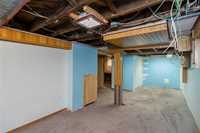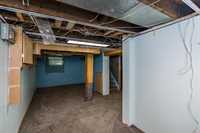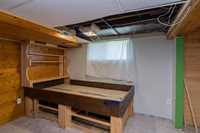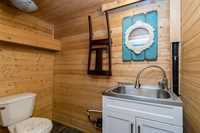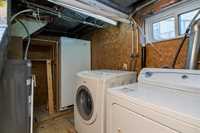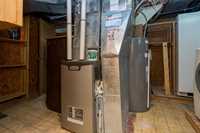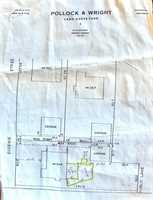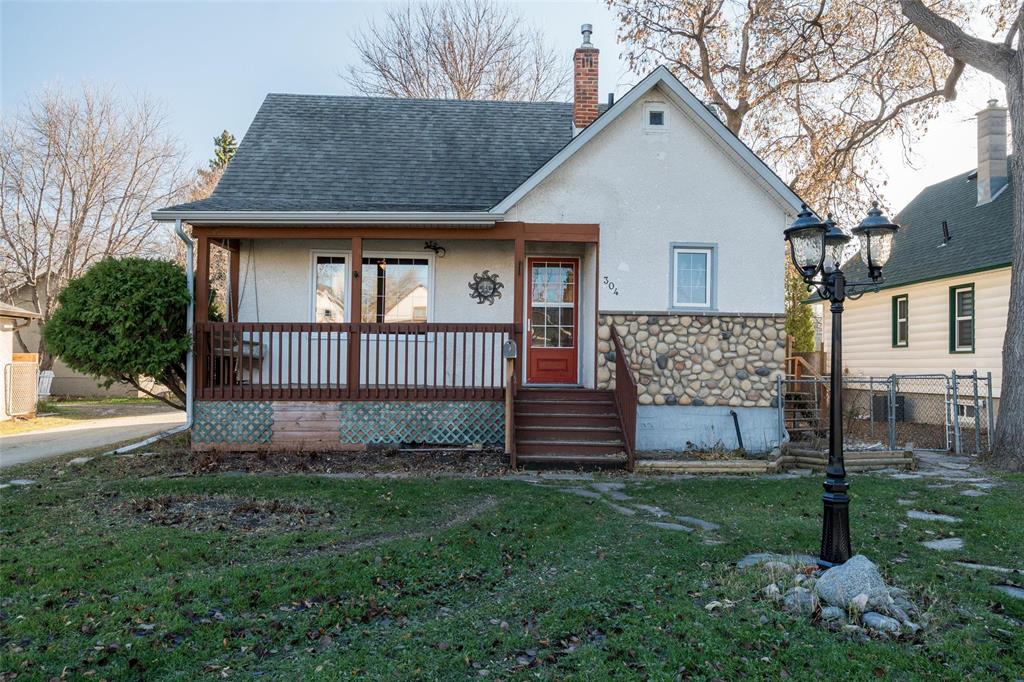
Showing start November 15/25. Offers November 20/25. One and a half story home located in always popular Norwood. Situated on a large lot with a single garage. The main floor has newer laminate flooring, living room with a cozy gas wood stove, updated kitchen, bedroom, 4 pce bath and a spacious dining room with patio doors to a screened in room and deck area. The upper level is open to the main floor and has hardwood floors, a good sized primary bedroom and a den/home office area (could be converted back to a bedroom). Lower level with recroom, other room and 2 pce bath. Updated windows and furnace. Call for your appointment today!
- Basement Development Partially Finished
- Bathrooms 2
- Bathrooms (Full) 1
- Bathrooms (Partial) 1
- Bedrooms 2
- Building Type One and a Half
- Built In 1945
- Depth 130.00 ft
- Exterior Stucco
- Fireplace Stove
- Fireplace Fuel Gas
- Floor Space 1012 sqft
- Frontage 50.00 ft
- Gross Taxes $3,996.59
- Neighbourhood Norwood
- Property Type Residential, Single Family Detached
- Remodelled Flooring, Other remarks, Windows
- Rental Equipment None
- School Division Louis Riel (WPG 51)
- Tax Year 2025
- Features
- Air Conditioning-Central
- Deck
- Ceiling Fan
- High-Efficiency Furnace
- Main floor full bathroom
- Sunroom
- Goods Included
- Dryer
- Dishwasher
- Refrigerator
- Freezer
- Garage door opener
- Garage door opener remote(s)
- Microwave
- Stove
- Window Coverings
- Washer
- Parking Type
- Single Detached
- Front Drive Access
- Garage door opener
- Plug-In
- Site Influences
- Fenced
- Golf Nearby
- Landscaped deck
- Paved Street
- Shopping Nearby
Rooms
| Level | Type | Dimensions |
|---|---|---|
| Main | Living Room | 10.33 ft x 14.83 ft |
| Dining Room | 8 ft x 10 ft | |
| Kitchen | 8 ft x 11.67 ft | |
| Bedroom | 10.25 ft x 11 ft | |
| Four Piece Bath | - | |
| Two Piece Bath | - | |
| Upper | Primary Bedroom | 10 ft x 11.67 ft |
| Other | 7.17 ft x 11 ft | |
| Basement | Recreation Room | 7.5 ft x 26 ft |
| Other | 10 ft x 12 ft |


