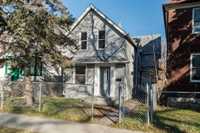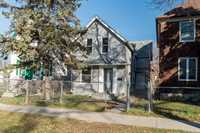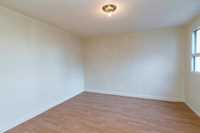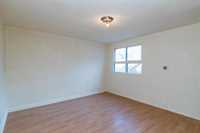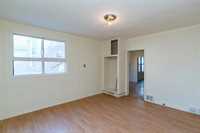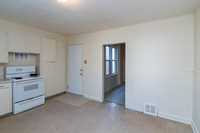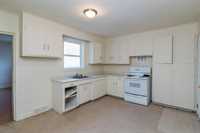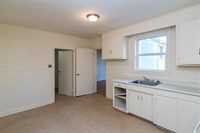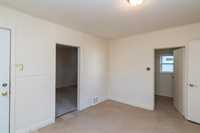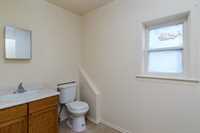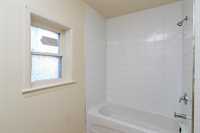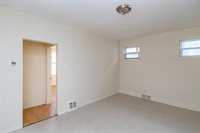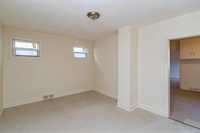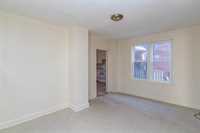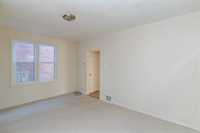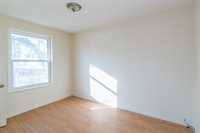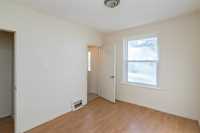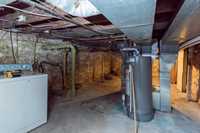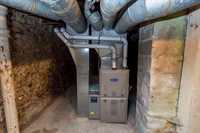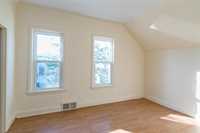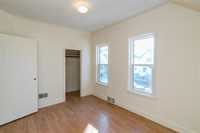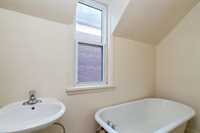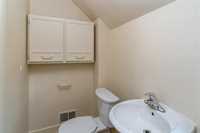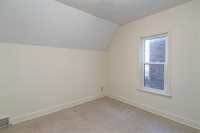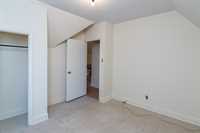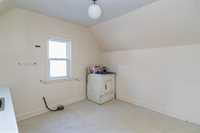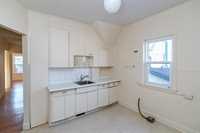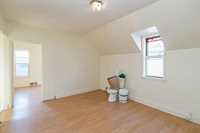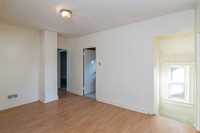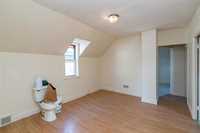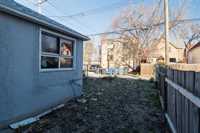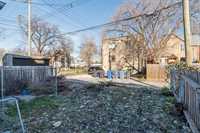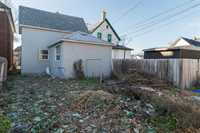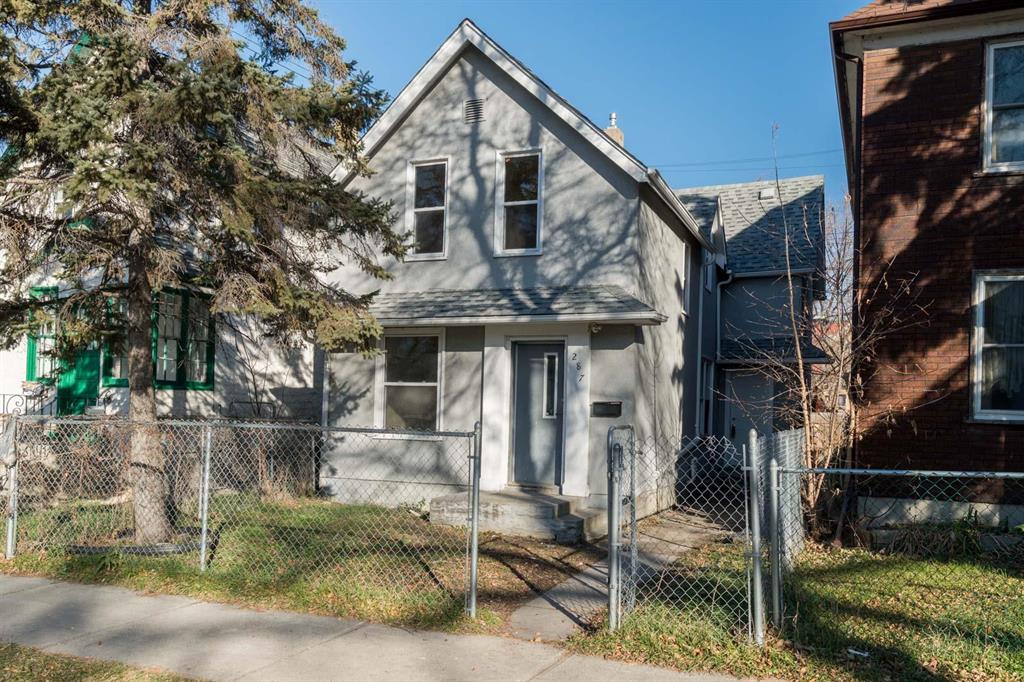
SS Now, Offers as received.
Welcome to 287 Boyd Ave — a spacious 1,490 sqft home offering incredible potential for multi-generational living or an income-producing setup. The main floor features a bright kitchen, generous living and family rooms, a bedroom, and a full 4-piece bath. Upstairs offers two additional bedrooms, a rec room, a 3-piece bath, and a convenient second kitchen setup with cabinets, counters, and a sink (stove not included). With flexible spaces and a layout ideal for extended families or rental possibilities, this home is perfect for those looking to build equity. An affordable opportunity to get into the market and customize to your needs.
- Basement Development Unfinished
- Bathrooms 2
- Bathrooms (Full) 2
- Bedrooms 3
- Building Type One and Three Quarters
- Built In 1905
- Exterior Vinyl
- Floor Space 1490 sqft
- Gross Taxes $1,463.09
- Neighbourhood North End
- Property Type Residential, Single Family Detached
- Remodelled Furnace, Roof Coverings, Windows
- Rental Equipment None
- School Division Winnipeg (WPG 1)
- Tax Year 25
- Features
- High-Efficiency Furnace
- Main floor full bathroom
- Goods Included
- Stove
- Parking Type
- Rear Drive Access
- Site Influences
- Back Lane
- Paved Lane
- Paved Street
- Shopping Nearby
- Public Transportation
Rooms
| Level | Type | Dimensions |
|---|---|---|
| Main | Kitchen | 14 ft x 11 ft |
| Family Room | 15 ft x 11 ft | |
| Living Room | 8 ft x 11 ft | |
| Bedroom | 14 ft x 12 ft | |
| Four Piece Bath | - | |
| Upper | Bedroom | 8 ft x 12 ft |
| Recreation Room | 11 ft x 14 ft | |
| Three Piece Bath | - | |
| Bedroom | 10 ft x 9 ft | |
| Kitchen | 10 ft x 9 ft |



