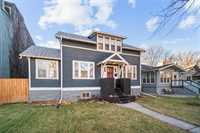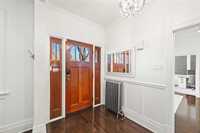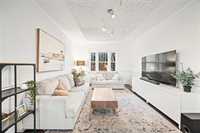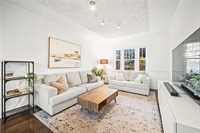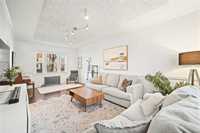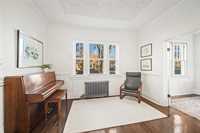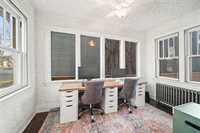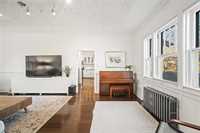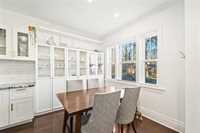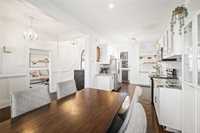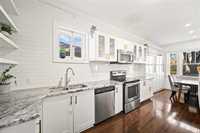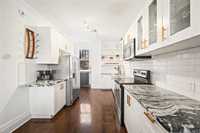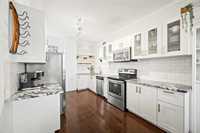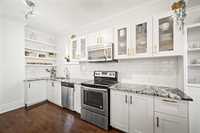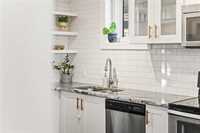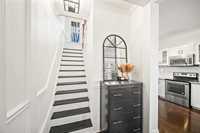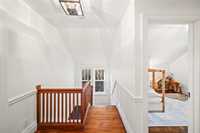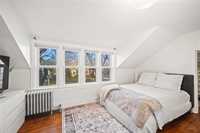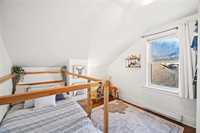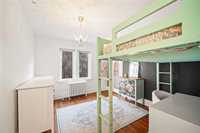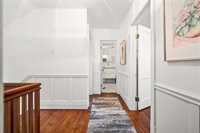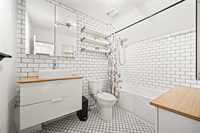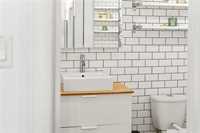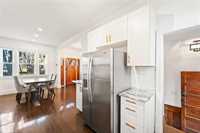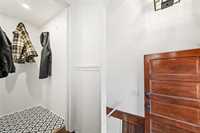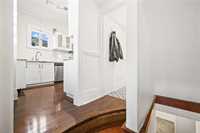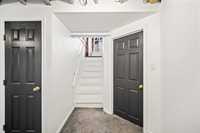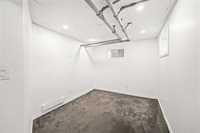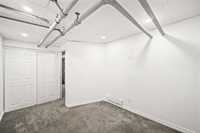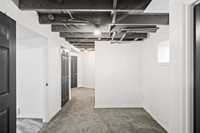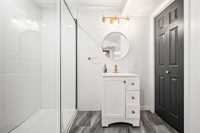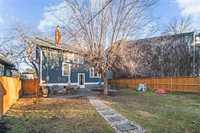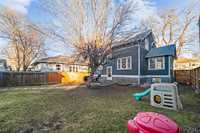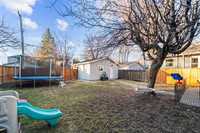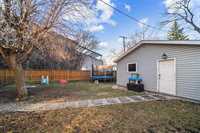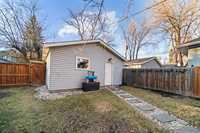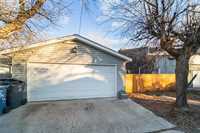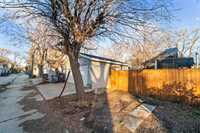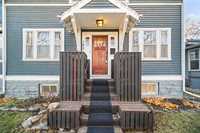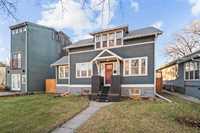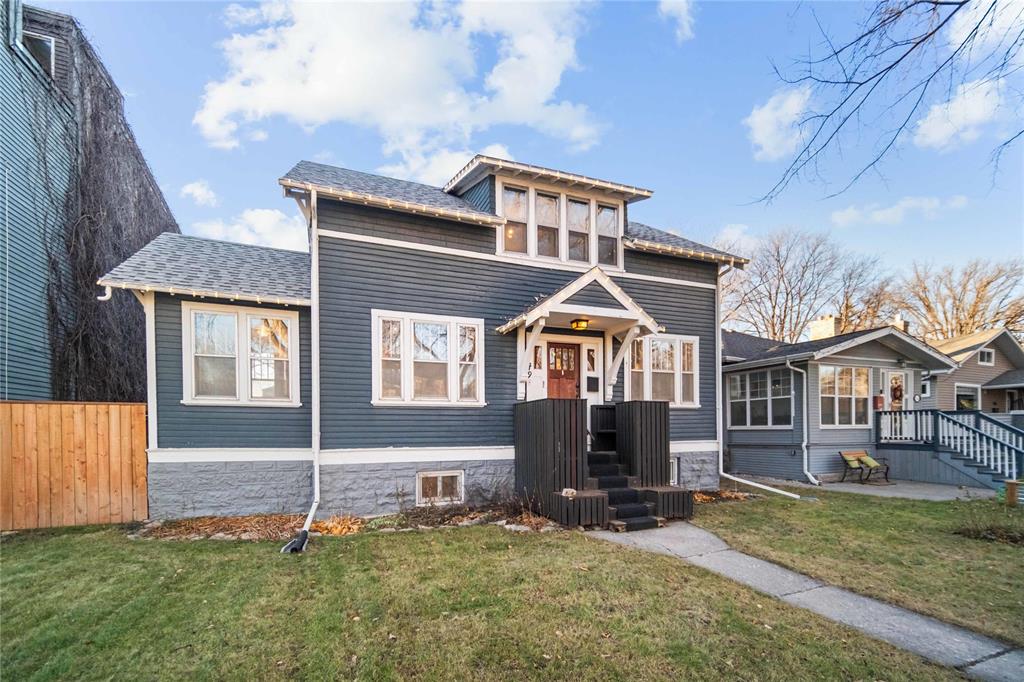
***Offers presented: November.26th @ 6:00 PM*** ABSOLUTELY MAJESTIC 4 bed 2 bath North River Heights home OOZING with CHARACTER seamlessly blending HIGH END modern updates! Step inside & FALL IN LOVE with the GORGEOUS hardwood floors, high ceilings and EVERYTHING in between. STUNNING KITCHEN w/ GRANITE counters, white cabinetry, tile backsplash + TONS of built-in storage. LARGE dining room opens to the SPACIOUS sun filled living room which leads you to the most INCREDIBLE home office/reading nook! Upstairs you’ll find 3 LARGE bedrooms + a LOVELY full bathroom. Downstairs you’ll discover a FINISHED basement which consists of a guest room, lounge area, a 2nd BEAUTIFUL full bathroom w/ glass shower + a FANTASTIC laundry room. Outside you’ll witness a REMARKABLE West Facing - FULLY FENCED backyard! DID I HONESTLY forget to mention the 2017 BUILT DOUBLE GARAGE + parking pad? WOW! EXCEPTIONALLY LOCATED between Wellington & Academy, close proximity to all levels of schools, FANTASTIC restaurants, shopping boutiques + SO MUCH MORE! *TREMENDOUS VALUE - future subdivision potential - 50 x 120’ lot* One of the MOST DESIRABLE areas in Winnipeg. Ask your agent for the EXTENSIVE list of updates!
- Basement Development Fully Finished
- Bathrooms 2
- Bathrooms (Full) 2
- Bedrooms 4
- Building Type One and Three Quarters
- Built In 1922
- Depth 120.00 ft
- Exterior Wood Siding
- Floor Space 1552 sqft
- Frontage 50.00 ft
- Gross Taxes $6,211.52
- Neighbourhood River Heights North
- Property Type Residential, Single Family Detached
- Remodelled Electrical, Garage, Kitchen, Roof Coverings
- Rental Equipment None
- Tax Year 2025
- Total Parking Spaces 3
- Goods Included
- Blinds
- Dryer
- Dishwasher
- Refrigerator
- Garage door opener
- Microwave
- Stove
- Washer
- Parking Type
- Double Detached
- Garage door opener
- Parking Pad
- Plug-In
- Rear Drive Access
- Site Influences
- Landscaped deck
- Park/reserve
- Shopping Nearby
- Public Transportation
Rooms
| Level | Type | Dimensions |
|---|---|---|
| Main | Living Room | 22.83 ft x 12 ft |
| Dining Room | 9.42 ft x 8.08 ft | |
| Kitchen | 14.67 ft x 9.5 ft | |
| Office | 12.58 ft x 7.58 ft | |
| Upper | Primary Bedroom | 15.83 ft x 9.25 ft |
| Bedroom | 11.92 ft x 10.25 ft | |
| Bedroom | 10.17 ft x 9.92 ft | |
| Four Piece Bath | - | |
| Basement | Bedroom | 11 ft x 8.92 ft |
| Den | 8.92 ft x 8.92 ft | |
| Utility Room | - | |
| Laundry Room | - | |
| Three Piece Bath | - |


