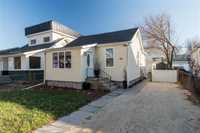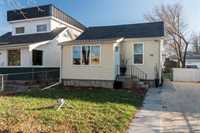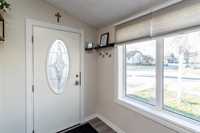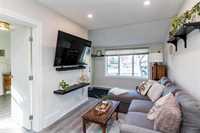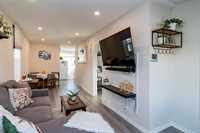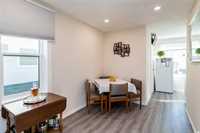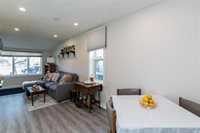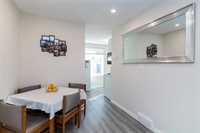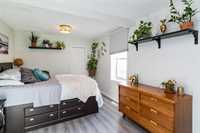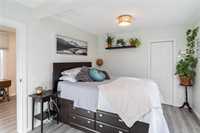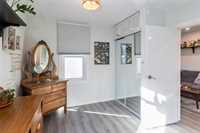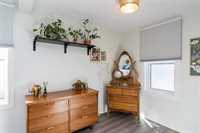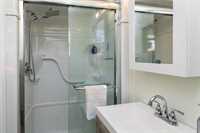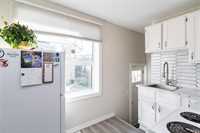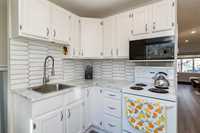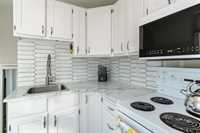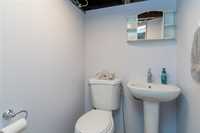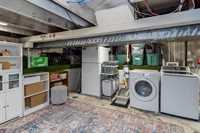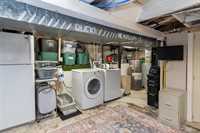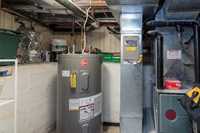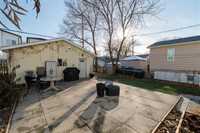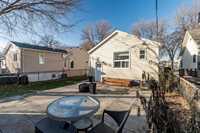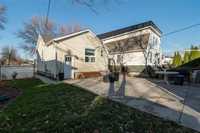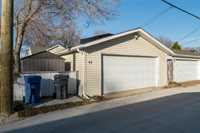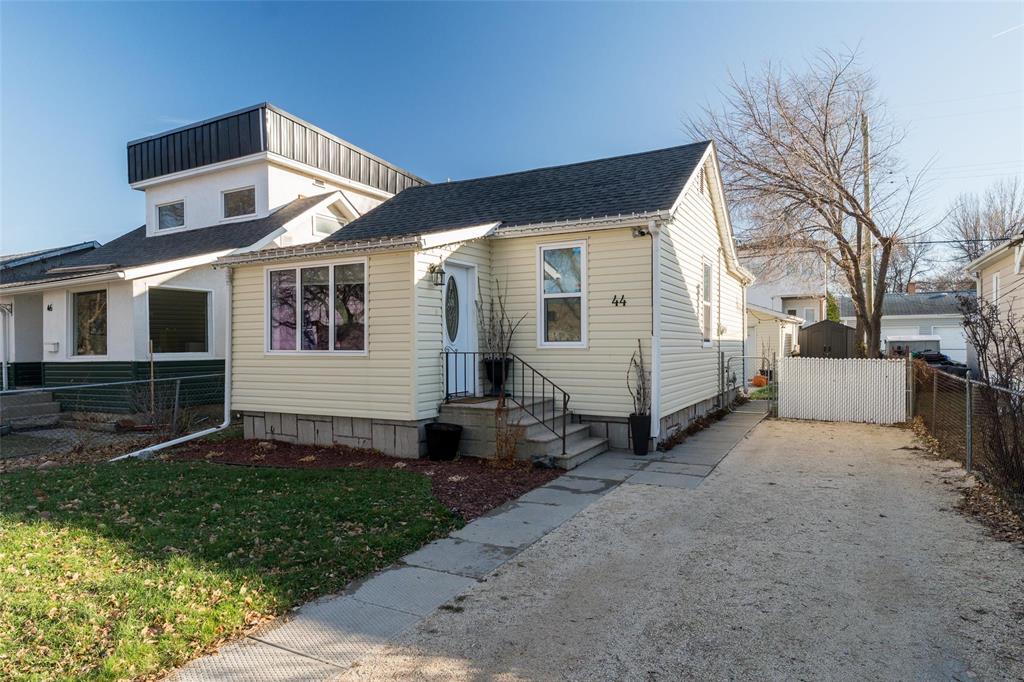
S/S 15th Nov | Offers Due 21ST NOV | Beautifully updated 604 sq ft home in the heart of St. Vital. Originally a 2-bedroom, it’s been smartly converted into one spacious bedroom with 1.5 baths and a double oversized garage. Major updates include shingles on home and garage (2022), eaves, downspouts, soffit, fascia (2022), front door (2025), and rear door (2022). New vinyl plank flooring with baseboards and trims (2022), fresh paint, and vinyl siding with foil-covered rigid insulation on house (2022) ,Vinyl siding on garage (2022). Kitchen features upgraded countertop and backsplash (2022) plus a new microwave (2025). Double-pane windows (2022), renovated full main bathroom (2022), and finished half bath in basement (2022). Includes washer (2017), dryer (2014), high-efficiency furnace, central A/C, and new garage opener (2022) with welding plug and separate panel . Walkway and patio stones (2023).Glenwood school is across the street. Minutes away from public transportation. Move-in ready with modern finishes and solid upgrades throughout.
- Bathrooms 2
- Bathrooms (Full) 1
- Bathrooms (Partial) 1
- Bedrooms 1
- Building Type Bungalow
- Built In 1922
- Depth 107.00 ft
- Exterior Vinyl
- Floor Space 604 sqft
- Frontage 36.00 ft
- Gross Taxes $3,133.17
- Neighbourhood St Vital
- Property Type Residential, Single Family Detached
- Rental Equipment None
- School Division Winnipeg (WPG 1)
- Tax Year 25
- Features
- Air Conditioning-Central
- High-Efficiency Furnace
- Main floor full bathroom
- No Smoking Home
- Smoke Detectors
- Goods Included
- Blinds
- Dryer
- Refrigerator
- Fridges - Two
- Freezer
- Garage door opener
- Garage door opener remote(s)
- Microwave
- See remarks
- Storage Shed
- Stove
- Washer
- Parking Type
- Double Detached
- Front Drive Access
- Site Influences
- Fenced
- Back Lane
- Landscape
- Playground Nearby
- Shopping Nearby
Rooms
| Level | Type | Dimensions |
|---|---|---|
| Main | Living/Dining room | 12.3 ft x 8 ft |
| Dining Room | 8 ft x 8.6 ft | |
| Kitchen | 9.3 ft x 6.5 ft | |
| Primary Bedroom | 9.11 ft x 16.8 ft | |
| Three Piece Bath | - | |
| Basement | Two Piece Bath | - |


