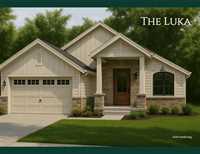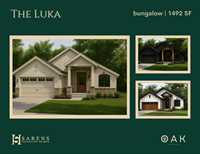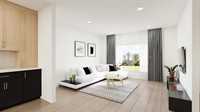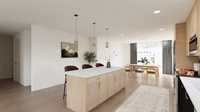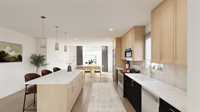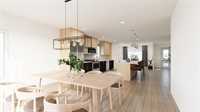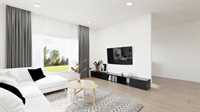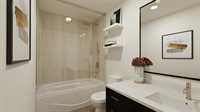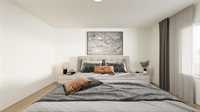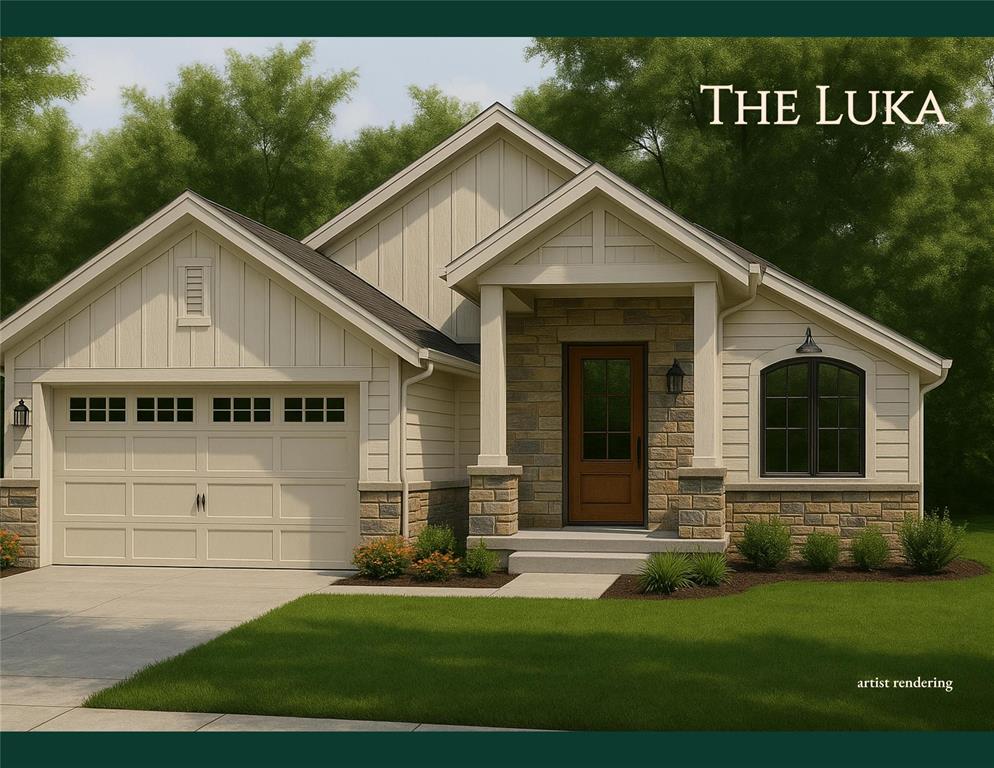
Welcome to The Luka, the premier bungalow of the Lorette Collection by Sarens Signature Homes. Located in the brand new neighbourhood of Oak Terrace in Lorette, this home blends everyday ease, durable construction, and inviting design in a safe and active community. //INVITING Nearly 1,500 sf, 3 bedroom, 2 bath, open kitchen connects to eating and living, dedicated dining room provides more entertaining space, main floor laundry. //BEAUTIFUL Vaulted ceilings, Hardwood floors, tiled foyer and baths, and custom AYA cabinetry. Select finishes at our Design Studio, or choose from our signature design collections. //DURABLE This home is Built to stand steady through our Manitoba climate: piled foundation, plywood exterior sheathing, triple-pane windows, spray-foam–sealed joist cavities, and continuous rim-joist seal.
//DEDICATED Sarens Signature Homes is a hands-on, intentionally small-scale home builder with transparent pricing, quality work & materials and responsive aftercare. //TAILORED Additional options, floor plans, and lots are available.
- Basement Development Insulated
- Bathrooms 2
- Bathrooms (Full) 2
- Bedrooms 3
- Building Type Bungalow
- Built In 2026
- Depth 86.00 ft
- Exterior Composite, Stone, Stucco
- Floor Space 1492 sqft
- Frontage 52.00 ft
- Neighbourhood R05
- Property Type Residential, Single Family Detached
- Rental Equipment None
- Features
- Air Conditioning-Central
- Engineered Floor Joist
- Exterior walls, 2x6"
- High-Efficiency Furnace
- Heat recovery ventilator
- Laundry - Main Floor
- Main floor full bathroom
- Smoke Detectors
- Sump Pump
- Goods Included
- Garage door opener
- Parking Type
- Double Attached
- Front Drive Access
- Garage door opener
- Insulated garage door
- Paved Driveway
- Site Influences
- Creek
- Golf Nearby
- No Through Road
- Park/reserve
- Paved Street
- Playground Nearby
- Shopping Nearby
Rooms
| Level | Type | Dimensions |
|---|---|---|
| Main | Kitchen | 12 ft x 11.5 ft |
| Living Room | 14.5 ft x 17 ft | |
| Dining Room | 12 ft x 12 ft | |
| Primary Bedroom | 13.33 ft x 13.33 ft | |
| Bedroom | 10 ft x 10 ft | |
| Bedroom | 10 ft x 10 ft | |
| Four Piece Ensuite Bath | - | |
| Four Piece Bath | - | |
| Laundry Room | - | |
| Upper | Walk-in Closet | - |
| Walk-in Closet | - |


