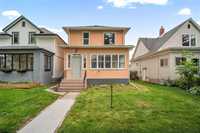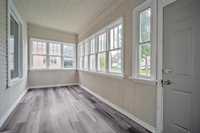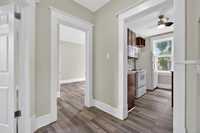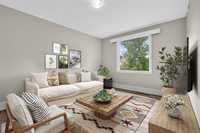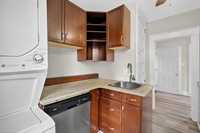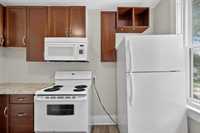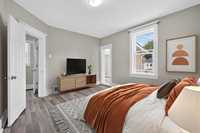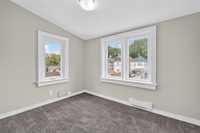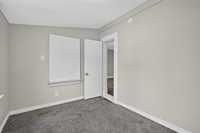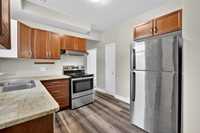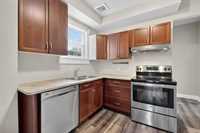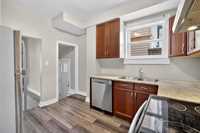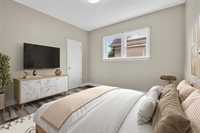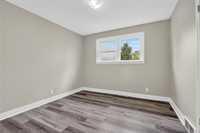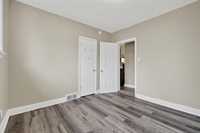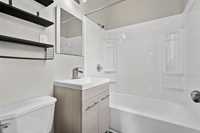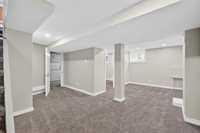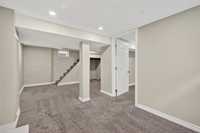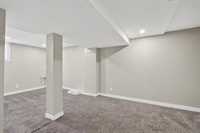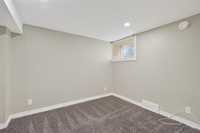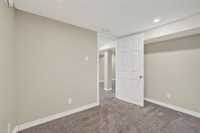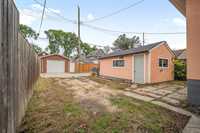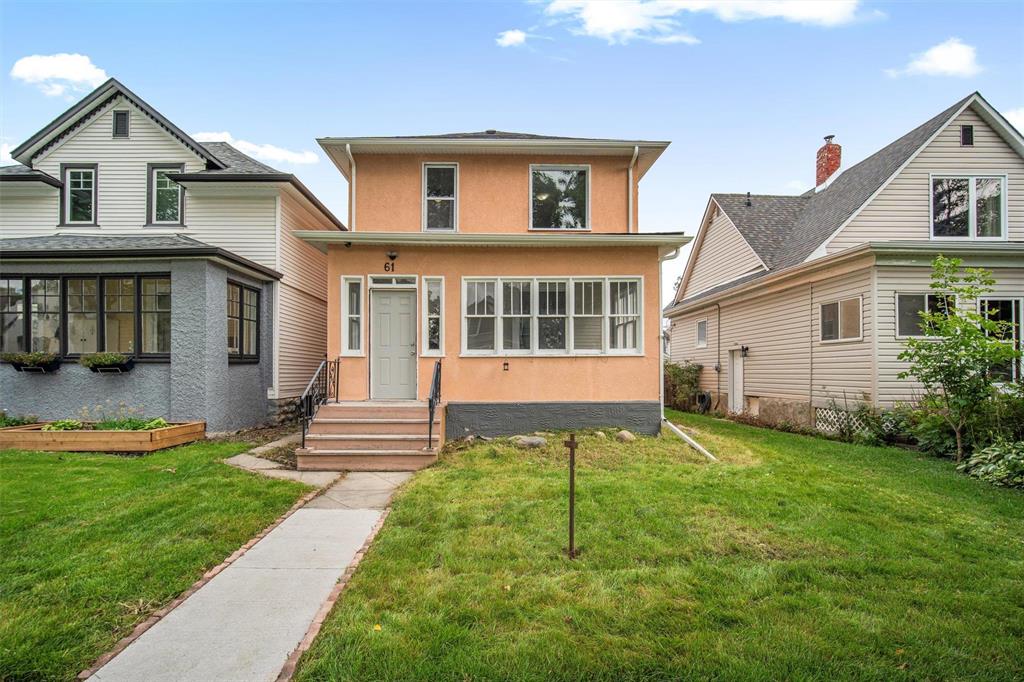
Open Houses
Saturday, November 22, 2025 2:00 p.m. to 4:00 p.m.
Fully renovated up/down duplex in coveted Scotia Heights! Live affordably or invest confidently with two bright suites, modern upgrades, & strong rental appeal. Steps to parks, river, schools, and amenities—turnkey & income-ready!
OH Sat Nov 22nd 2-4 PM. Fully renovated Duplex in coveted Scotia Heights! This beautifully updated, up/down duplex offering flexibility, income potential, & timeless character in one of Winnipeg’s most beloved neighbourhoods. Look no further for affordable living or opportunity to expand your investment portfolio. Live in one suite & rent out the other, allowing tenants to help cover the mortgage while you build equity & enjoy long-term appreciation. Ideal for first-time buyers, multi-generational families, or investors seeking a strong, low maint. cash-flowing property. The main floor suite offers 3 spacious bedrooms, 1 full bath, & exclusive access to the basement with laundry & extra storage. The bright upper suite features 2 bedrooms plus an office, a 4-pc bath, & generous natural light throughout. Situated steps from the Red River, near parks, schools, shops, & major amenities. Surrounded by mature trees & heritage charm, Scotia Heights remains one of Winnipeg’s most picturesque & stable rental markets. Extensive upgrades include shingles, windows, kitchens, flooring, furnace, HWT, electrical, & plumbing. Separate hydro meters, previously rented for $1600 and $1200 +
utilities ($2800 total).
- Basement Development Fully Finished
- Bathrooms 2
- Bathrooms (Full) 2
- Bedrooms 5
- Building Type Two Storey
- Built In 1913
- Depth 96.00 ft
- Exterior Stucco
- Floor Space 1441 sqft
- Frontage 33.00 ft
- Gross Taxes $2,882.42
- Neighbourhood Scotia Heights
- Property Type Residential, Duplex
- Remodelled Basement, Bathroom, Electrical, Flooring, Furnace, Kitchen, Other remarks, Plumbing, Roof Coverings, Windows
- Rental Equipment None
- School Division Winnipeg (WPG 1)
- Tax Year 2025
- Total Parking Spaces 2
- Features
- High-Efficiency Furnace
- Laundry - Second Floor
- Laundry - Main Floor
- Main floor full bathroom
- Microwave built in
- Porch
- Goods Included
- Dryers - Two
- Dishwashers - Two
- Fridges - Two
- Stoves - Two
- Window Coverings
- Washers - Two
- Parking Type
- Single Detached
- Parking Pad
- Site Influences
- Fenced
- Golf Nearby
- Back Lane
- Paved Street
- Playground Nearby
- Shopping Nearby
- Public Transportation
Rooms
| Level | Type | Dimensions |
|---|---|---|
| Main | Foyer | 18.58 ft x 7.25 ft |
| Living Room | 13.08 ft x 12.58 ft | |
| Bedroom | 11.25 ft x 10.42 ft | |
| Bedroom | 10.25 ft x 10.5 ft | |
| Four Piece Bath | - | |
| Kitchen | 11.33 ft x 9.83 ft | |
| Upper | Kitchen | 10.67 ft x 9.58 ft |
| Primary Bedroom | 14.67 ft x 10.75 ft | |
| Living/Dining room | 13.83 ft x 11.67 ft | |
| Bedroom | 10 ft x 7.42 ft | |
| Four Piece Bath | - | |
| Basement | Bedroom | 9.67 ft x 7.83 ft |
| Recreation Room | 13.83 ft x 9.92 ft | |
| Other | 9.42 ft x 8.25 ft | |
| Laundry Room | 19.17 ft x 9.5 ft | |
| Utility Room | 8.17 ft x 5.17 ft |


