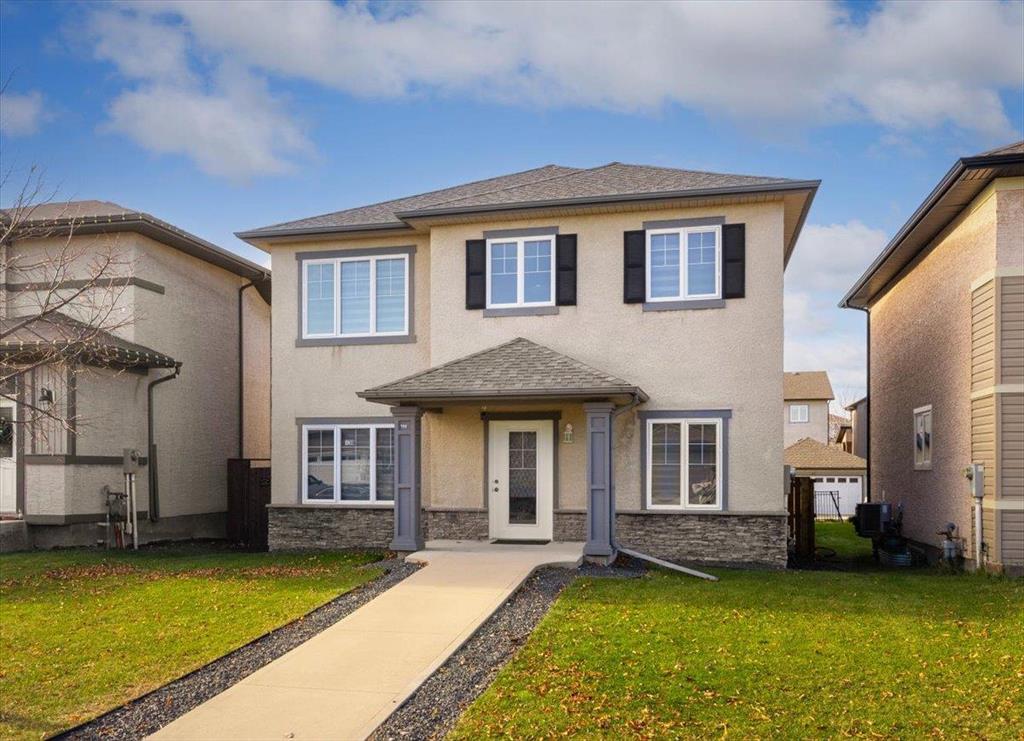Century 21 Bachman & Associates
360 McMillan Avenue, Winnipeg, MB, R3L 0N2

OPEN HOUSE SUNDAY NOV. 23 1-3 PM. Welcome to 139 Bellflower Road in beautiful Bridgwater Lakes! This two-storey home offers the perfect blend of comfort, function, and modern style - including a main-floor bedroom and full bathroom, ideal for in-laws, guests, or those needing accessible living. The open-concept main floor is designed for today’s lifestyle, featuring a spacious living room, dining area w/ patio doors to the deck, and a kitchen w/ island, corner pantry, and stainless steel appliances. A large laundry/mudroom at the back of the home adds everyday convenience and extra storage. Upstairs you’ll find three generously sized bedrooms, a 4-piece bathroom, and a relaxing primary suite complete with walk-in closet and private ensuite.Recent updates include: new furnace '25, fresh paint throughout, new blinds '23, and complete landscaping, fence, and double detached garage plus parking pad '23 — all move-in ready so you can simply unpack and enjoy. Located within walking distance to Bridgwater Centre’s amenities - Save-On-Foods, Leopold’s Tavern, Co-op Gas, and minutes to the University of Manitoba.
| Level | Type | Dimensions |
|---|---|---|
| Main | Living Room | 17.17 ft x 11.75 ft |
| Dining Room | 8.83 ft x 11.75 ft | |
| Kitchen | 8.25 ft x 10 ft | |
| Four Piece Bath | - | |
| Bedroom | 11.42 ft x 10 ft | |
| Upper | Primary Bedroom | 19.67 ft x 11.92 ft |
| Bedroom | 9 ft x 11.92 ft | |
| Bedroom | 11.17 ft x 9.92 ft | |
| Four Piece Bath | - | |
| Four Piece Ensuite Bath | - | |
| Basement | Recreation Room | 27.33 ft x 12.83 ft |
| Bedroom | 11.83 ft x 8.92 ft |