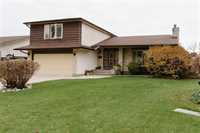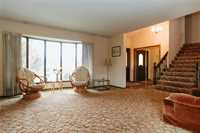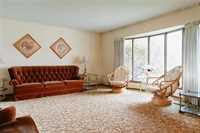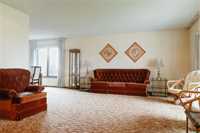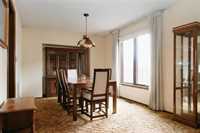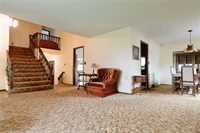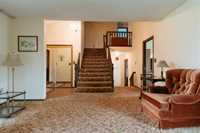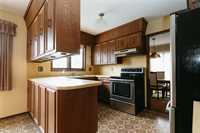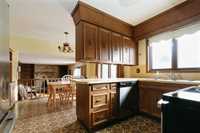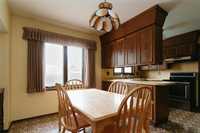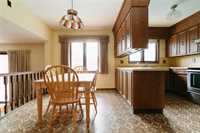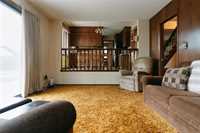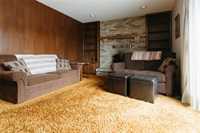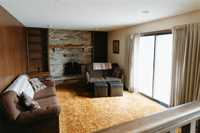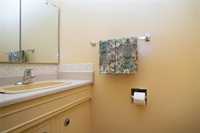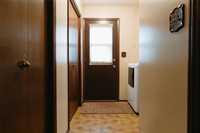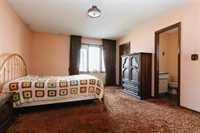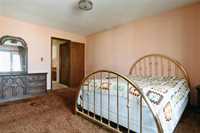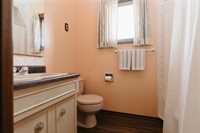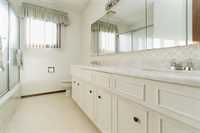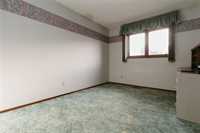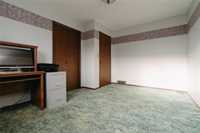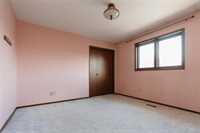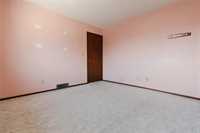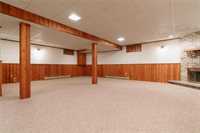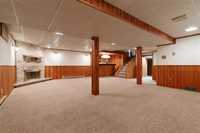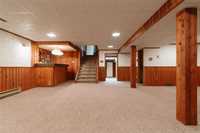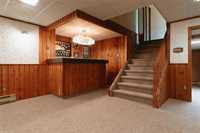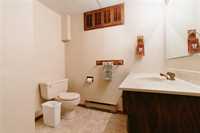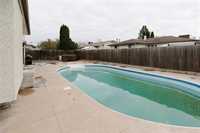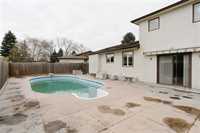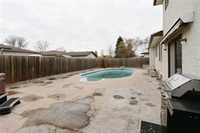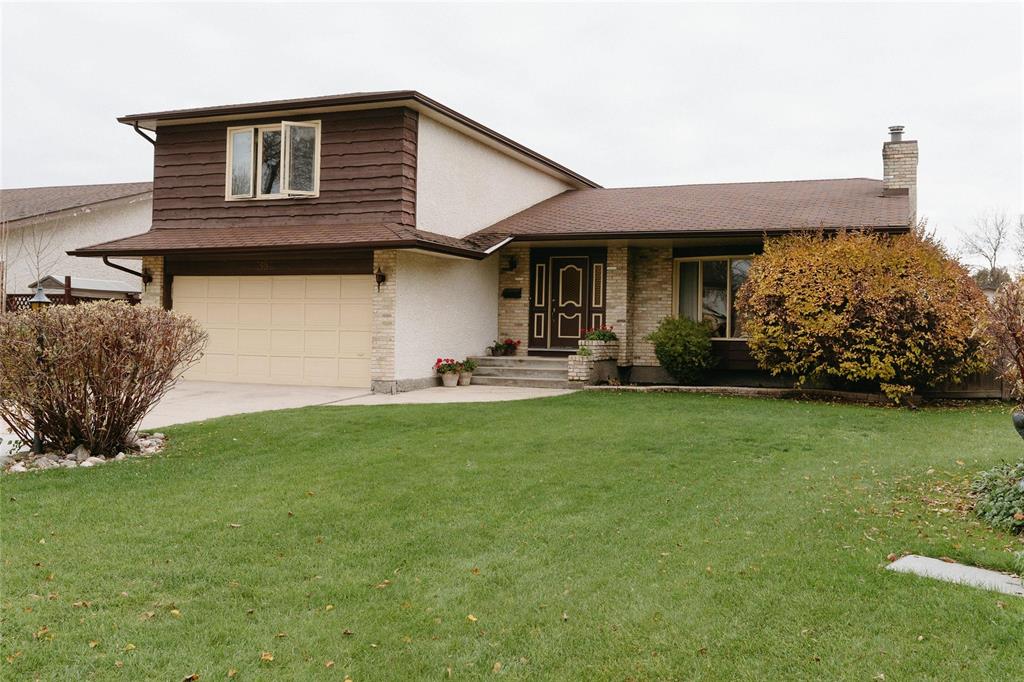
SS Wed Nov 12. Offers presented Mon Nov 17. WELCOME HOME to this EXPANSIVE family home! Over 2000 sq ft, means room for your family to grow! U-shaped kitchen with stainless steel appliances makes cooking and cleanup simple. Kitchen opens to a cozy sunken family room, featuring impressive brick wood burning fireplace, with built ins and panelling - perfect for family time. Ample closet space off the finished double garage means lots of storage. Plus, a 2pc bath and laundry. Upstairs: three large bedrooms, and a 5 pc bath with double sinks for easy sharing. Primary bedroom has its own 4pc bath and walk in closet! Cozy recreation room is ideal for movie/game nights or to cheer on the Jets! Beautifully appointed with wood wainscotting and another brick fireplace. Plus: wet bar and 3pc bath. Home impresses with tremendous storage throughout. The best part, head outside to your private backyard oasis with large pool and hot tub, fully hardscaped for low maintenance. Fabulously located on a quiet crescent, it's just a short walk to both O.V. Jewitt (K- 8) and Maples Collegiate (9-12). Don't miss out! MAKE THIS YOUR DREAM HOME TODAY!
- Basement Development Fully Finished
- Bathrooms 4
- Bathrooms (Full) 3
- Bathrooms (Partial) 1
- Bedrooms 3
- Building Type Split-3 Level
- Built In 1978
- Exterior Brick, Stucco, Wood Siding
- Fireplace Brick Facing
- Fireplace Fuel Gas, Wood
- Floor Space 2076 sqft
- Gross Taxes $6,472.25
- Neighbourhood Maples
- Property Type Residential, Single Family Detached
- Rental Equipment None
- Tax Year 2025
- Features
- Air Conditioning-Central
- Bar wet
- Garburator
- High-Efficiency Furnace
- Hot Tub
- Laundry - Main Floor
- Pool, inground
- Goods Included
- Bar Fridge
- Dryer
- Dishwasher
- Fridges - Two
- Freezer
- Garage door opener remote(s)
- Stove
- Window Coverings
- Washer
- Parking Type
- Double Attached
- Site Influences
- Fenced
- Flat Site
- Low maintenance landscaped
- Paved Street
Rooms
| Level | Type | Dimensions |
|---|---|---|
| Main | Living Room | 14 ft x 16 ft |
| Dining Room | 10 ft x 12 ft | |
| Kitchen | 12 ft x 16 ft | |
| Lower | Family Room | 12 ft x 18 ft |
| Two Piece Bath | 3 ft x 6 ft | |
| Upper | Five Piece Bath | 4 ft x 9 ft |
| Bedroom | 10 ft x 13 ft | |
| Bedroom | 11 ft x 12 ft | |
| Primary Bedroom | 12 ft x 16 ft | |
| Four Piece Ensuite Bath | 4 ft x 11 ft | |
| Basement | Recreation Room | 24 ft x 26 ft |
| Three Piece Bath | 6 ft x 8 ft |


