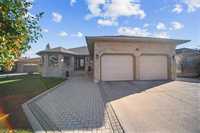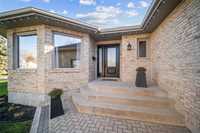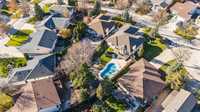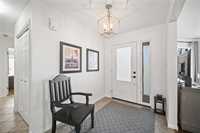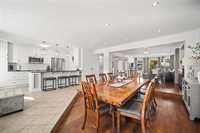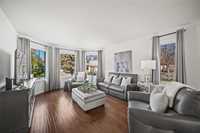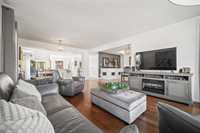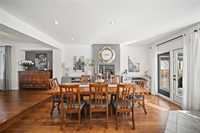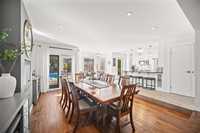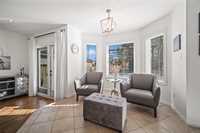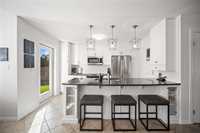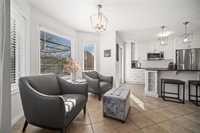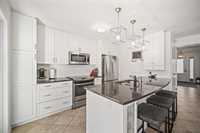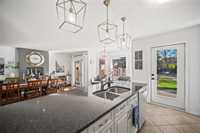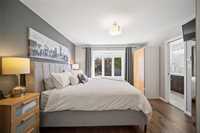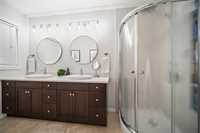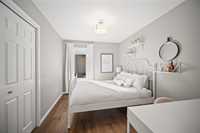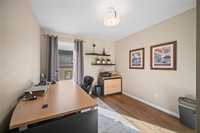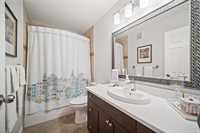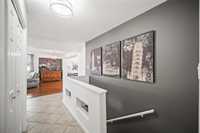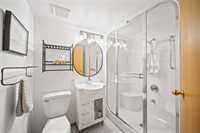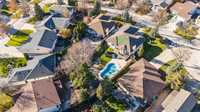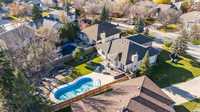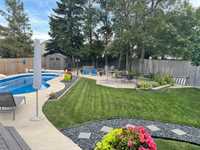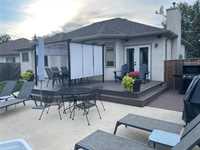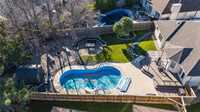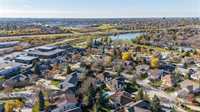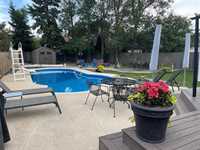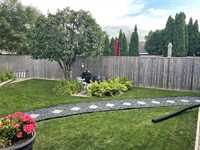
Showings start Wed Nov 12th with offers on Mon Nov 17th. Welcome to an Absolutely Stunning Home & Property! This home will not disappoint. As you drive up you will notice the brick front exterior, with interlocking brick & concrete driveway, plus additional parking to the right of the double garage. Meticulously maintained yard with a fenced rear yard designed to entertain! Equipped with fire pit, Aqua Tech in ground pool 2002, liner 2017, & plenty of deck and patio space. These Long time owners have not only maintained their home, but have added many updates and upgrades over the years. Features: Neutral open layout with maple hardwoods, & tile flooring throughout the main floor. Bright white kitchen with Granite counters, sunken dining room with gas fireplace, cozy reading nook, & welcoming living room! All three bathrooms have been updated. The basement has a large recroom with dry bar & bar fridge, ideal for a Grey Cup party! Updates include: Shingles 2020, main & ensuite bathrooms 2011, fireplace 2007, kitchen 2005, exterior doors & windows between 2018 -2022. Your wait is over, make this home Yours!
- Basement Development Fully Finished
- Bathrooms 3
- Bathrooms (Full) 3
- Bedrooms 3
- Building Type Bungalow
- Built In 1990
- Exterior Brick, Stucco
- Fireplace Insert
- Fireplace Fuel Gas
- Floor Space 1700 sqft
- Gross Taxes $6,478.13
- Neighbourhood Sun Valley Park
- Property Type Residential, Single Family Detached
- Remodelled Bathroom, Flooring, Kitchen, Roof Coverings, Windows
- Rental Equipment None
- Tax Year 2025
- Features
- Air Conditioning-Central
- Bar dry
- Deck
- High-Efficiency Furnace
- Laundry - Main Floor
- Main floor full bathroom
- Microwave built in
- Pool Equipment
- Pool, inground
- Sump Pump
- Goods Included
- Alarm system
- Bar Fridge
- Dryer
- Dishwasher
- Refrigerator
- Garage door opener remote(s)
- Storage Shed
- Stove
- TV Wall Mount
- Window Coverings
- Washer
- Parking Type
- Double Attached
- Front Drive Access
- Garage door opener
- Parking Pad
- Paved Driveway
- Site Influences
- Cul-De-Sac
- Fenced
- Landscaped deck
- No Back Lane
- Paved Street
Rooms
| Level | Type | Dimensions |
|---|---|---|
| Main | Living Room | 12.92 ft x 21.42 ft |
| Dining Room | 12.83 ft x 16 ft | |
| Kitchen | 13 ft x 12 ft | |
| Breakfast Nook | 9.5 ft x 8.67 ft | |
| Primary Bedroom | 12 ft x 14 ft | |
| Bedroom | 10 ft x 9.75 ft | |
| Bedroom | 11.83 ft x 8.92 ft | |
| Four Piece Bath | - | |
| Three Piece Ensuite Bath | - | |
| Basement | Recreation Room | 18.33 ft x 31 ft |
| Den | 11.75 ft x 16 ft | |
| Gym | 11.92 ft x 10.42 ft | |
| Three Piece Bath | - |



