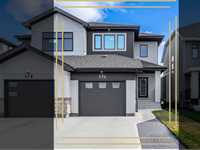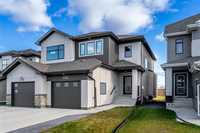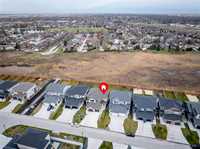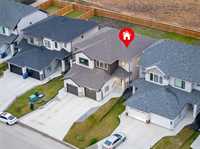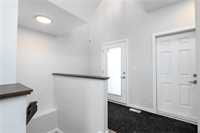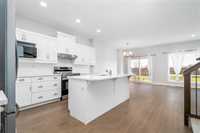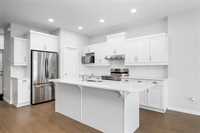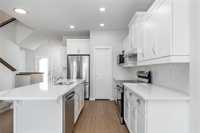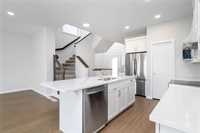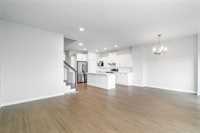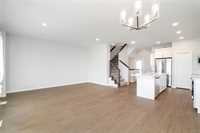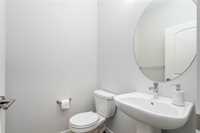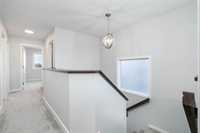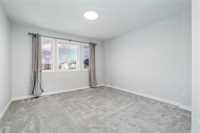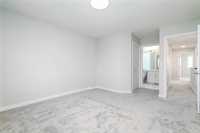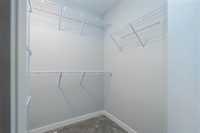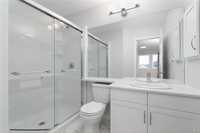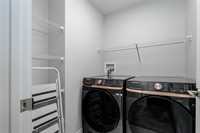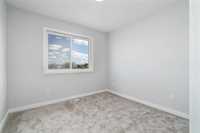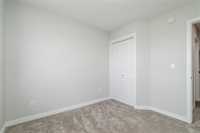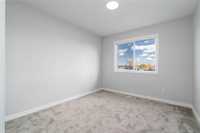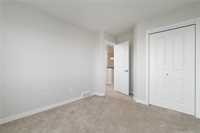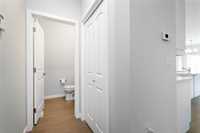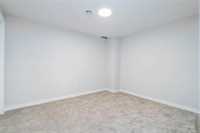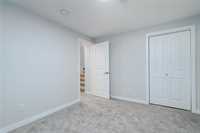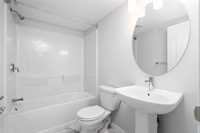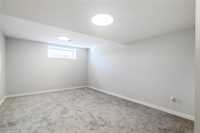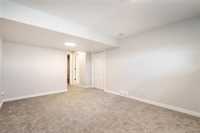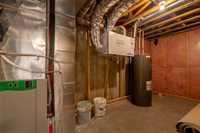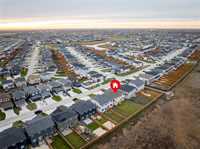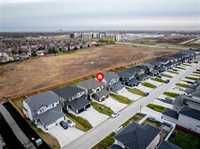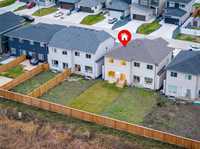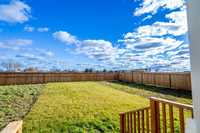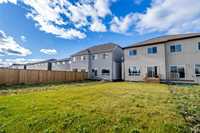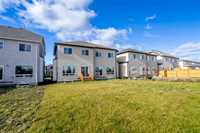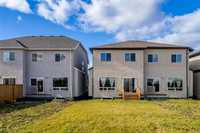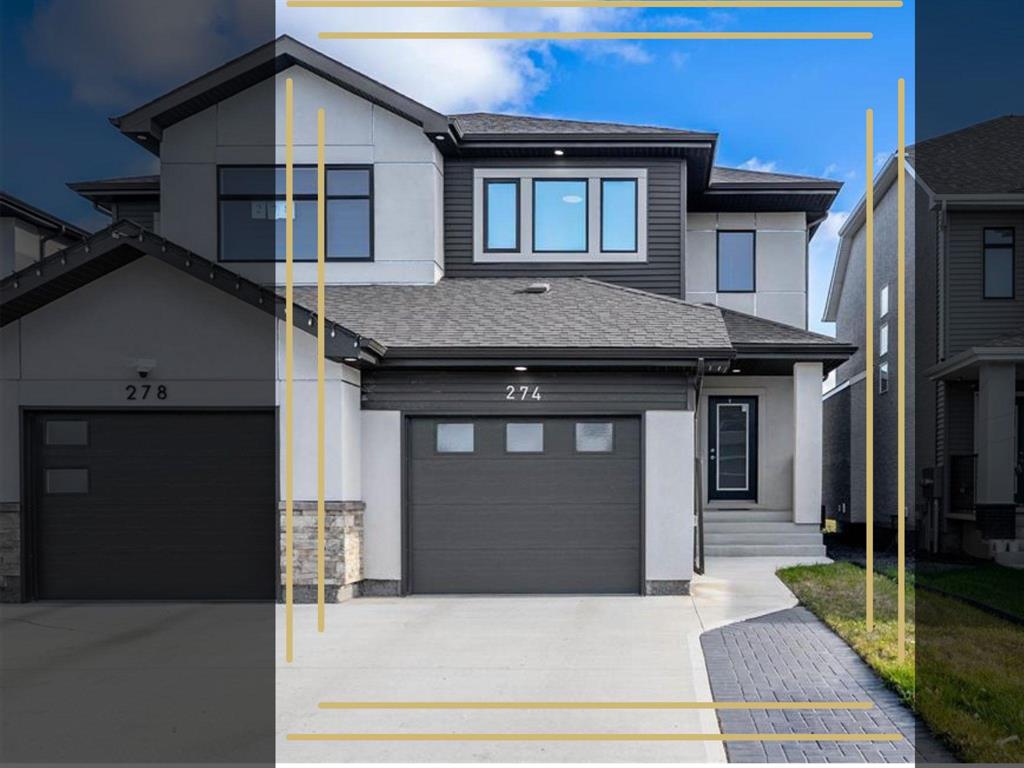
Stunning former show home in beautiful Devonshire Park! Built in 2023, this 1,433 sq ft side-by-side blends modern design with comfortable living. Step inside to a bright open-concept layout featuring a stylish kitchen with quartz tops, tile backsplash, stainless steel appliances, and a spacious island that opens to the dining and living areas — perfect for entertaining or relaxing with family. The large windows bring in plenty of natural light, highlighting the neutral tones throughout. Upstairs offers 3 spacious bedrooms including a beautiful primary suite with a walk-in closet and ensuite with glass-door shower. The fully finished basement, completed by the builder, adds even more living space with a full bathroom, cozy rec area, and a den that’s perfect for guests or a home office. Outside, you’ll find a deep 140-ft fenced backyard — ideal for kids, pets, or future outdoor plans. Enjoy year-round comfort with central air, HRV, and a high-efficiency furnace. The exterior showcases a modern acrylic finish with black window frames and simple, elegant curb appeal. Located close to shopping, schools, and parks — this move-in-ready home combines quality, space, and style in one impressive package!
- Basement Development Fully Finished
- Bathrooms 4
- Bathrooms (Full) 3
- Bathrooms (Partial) 1
- Bedrooms 3
- Building Type Two Storey
- Built In 2023
- Depth 140.00 ft
- Exterior Stucco
- Floor Space 1433 sqft
- Frontage 25.00 ft
- Gross Taxes $5,004.83
- Neighbourhood Devonshire Park
- Property Type Residential, Single Family Attached
- Remodelled Basement
- Rental Equipment None
- Tax Year 25
- Total Parking Spaces 3
- Features
- Air Conditioning-Central
- Hood Fan
- High-Efficiency Furnace
- Heat recovery ventilator
- Laundry - Second Floor
- No Pet Home
- No Smoking Home
- Sump Pump
- Goods Included
- Dryer
- Dishwasher
- Refrigerator
- Garage door opener
- Garage door opener remote(s)
- Microwave
- Stove
- Washer
- Parking Type
- Single Attached
- Site Influences
- Not Fenced
- No Back Lane
- Park/reserve
- Paved Street
- Playground Nearby
- Shopping Nearby
Rooms
| Level | Type | Dimensions |
|---|---|---|
| Main | Living Room | 15.73 ft x 12.8 ft |
| Dining Room | 10.08 ft x 8.93 ft | |
| Kitchen | 16.4 ft x 9.5 ft | |
| Two Piece Bath | - | |
| Upper | Primary Bedroom | 13.5 ft x 12 ft |
| Three Piece Ensuite Bath | - | |
| Bedroom | 9.7 ft x 9.7 ft | |
| Bedroom | 9.7 ft x 10.7 ft | |
| Four Piece Bath | - | |
| Basement | Den | 11.7 ft x 10 ft |
| Four Piece Bath | - | |
| Recreation Room | 15.8 ft x 11.4 ft |


