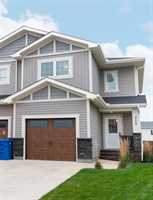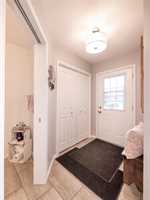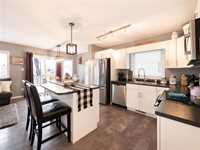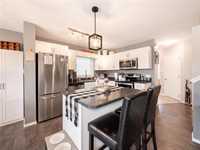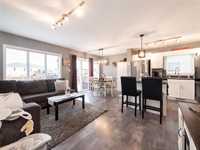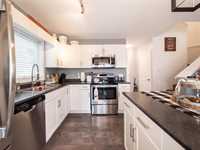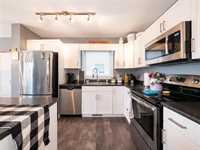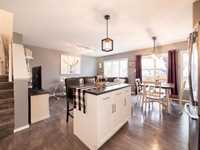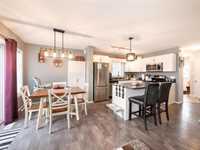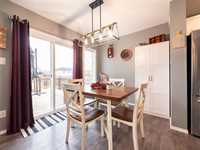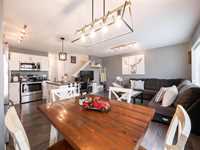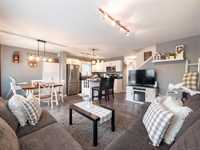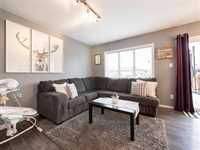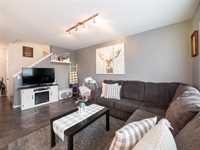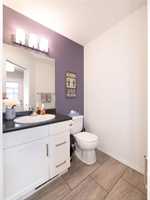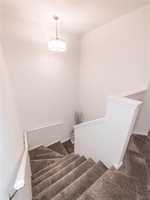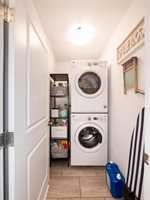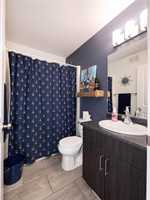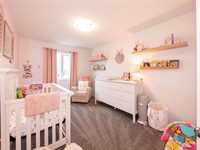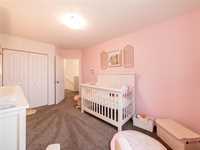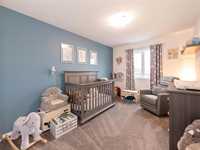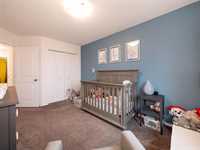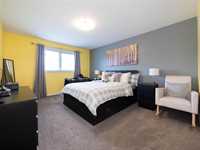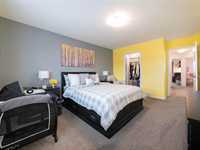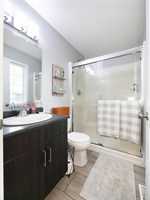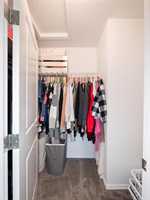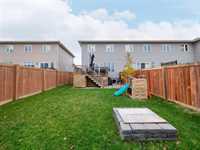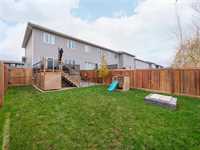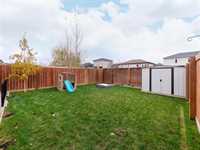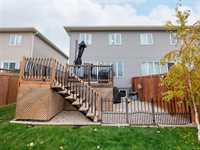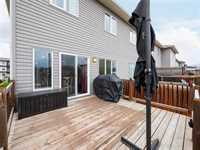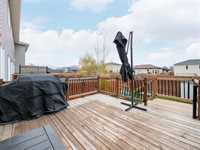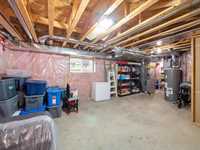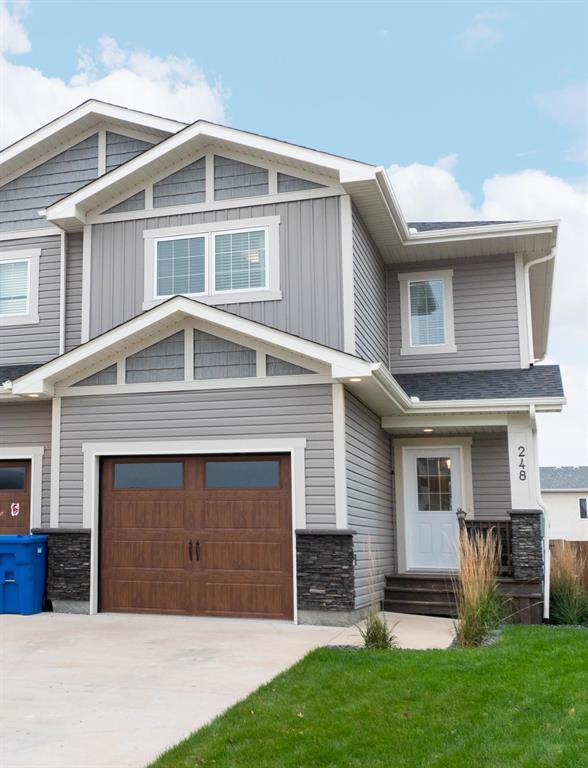
Open Houses
Sunday, November 16, 2025 1:00 p.m. to 4:00 p.m.
Beautifully maintained end-unit townhouse featuring a bright open-concept layout, modern white kitchen w/ island, spacious bedrooms incl. primary ensuite, 2nd-floor laundry, fenced yard w/ deck & fire pit, plus insulated garage!
Showings Start Now, Offers Presented Monday Nov 17th! Welcome to 248 Marcoux Ave in the family-friendly community of Lorette MB! Wonderfully maintained by the original owners, this 3 bedroom, 2.5 bath two-storey home is situated on the corner (end unit) & boasts a delightful open-concept living space with laminate floors, large windows that let in a ton of natural light & a large dining room w/garden door access to the backyard! The spacious kitchen provides ample cabinet/counter space w/modern white shaker-style doors, stainless appliances (all incl) & a large island! The main floor also offers a 2-pc bath & access to the insulated attached garage! WOW! Upstairs you'll find 3 incredibly spacious bedrooms! The large master bedroom includes a walk-in closet & 3-pc ensuite bath w/standing shower! The other 2 bedrooms down the hall are quite large w/ample closets! The 2nd floor also offers another full 4-pc bath & 2nd floor laundry! The full height basement awaits your finishing touches, with space for a future rec-room, bedroom & bathroom! The backyard is fully fenced with a massive deck, shed, and relaxing fire pit. The end/corner lot also offers the large fenced side-yard w/gate access! Call today!
- Bathrooms 3
- Bathrooms (Full) 2
- Bathrooms (Partial) 1
- Bedrooms 3
- Building Type Two Storey
- Built In 2017
- Depth 119.00 ft
- Exterior Stone, Stucco, Vinyl
- Floor Space 1296 sqft
- Frontage 26.00 ft
- Gross Taxes $3,248.91
- Neighbourhood R05
- Property Type Residential, Townhouse
- Rental Equipment None
- School Division Seine River
- Tax Year 2024
- Features
- Air Conditioning-Central
- Exterior walls, 2x6"
- High-Efficiency Furnace
- Laundry - Second Floor
- No Smoking Home
- Sump Pump
- Goods Included
- Blinds
- Dryer
- Dishwasher
- Refrigerator
- Garage door opener
- Garage door opener remote(s)
- Microwave
- Storage Shed
- Stove
- Washer
- Parking Type
- Single Attached
- Front Drive Access
- Garage door opener
- Paved Driveway
- Site Influences
- Corner
- Fenced
- Landscaped deck
- No Back Lane
- Paved Street
- Playground Nearby
Rooms
| Level | Type | Dimensions |
|---|---|---|
| Upper | Primary Bedroom | 13.6 ft x 12 ft |
| Bedroom | 9.6 ft x 13.1 ft | |
| Bedroom | 9.6 ft x 13.6 ft | |
| Three Piece Ensuite Bath | - | |
| Four Piece Bath | - | |
| Laundry Room | - | |
| Main | Living Room | 15.4 ft x 11 ft |
| Two Piece Bath | - | |
| Kitchen | 8.5 ft x 10 ft | |
| Dining Room | 8.5 ft x 8.5 ft |


