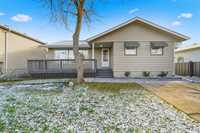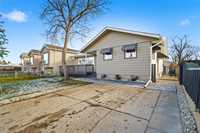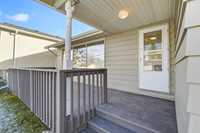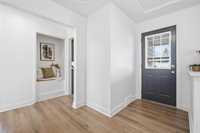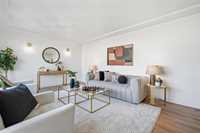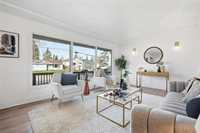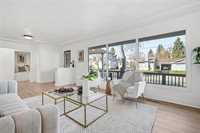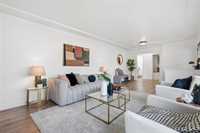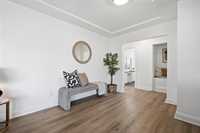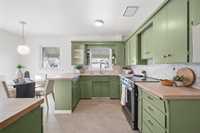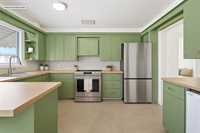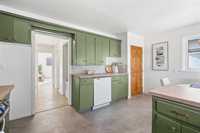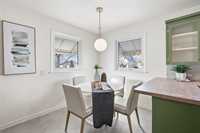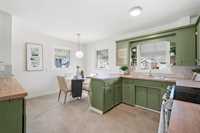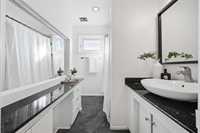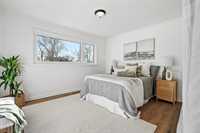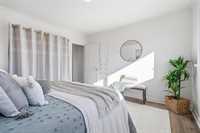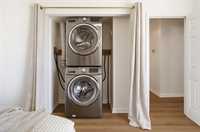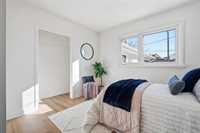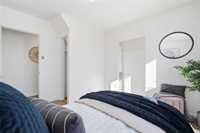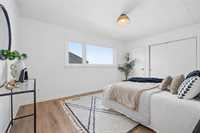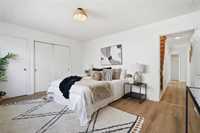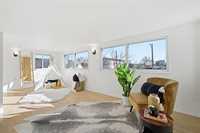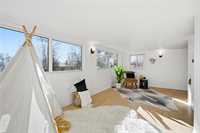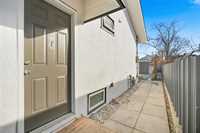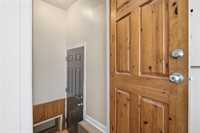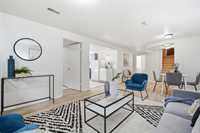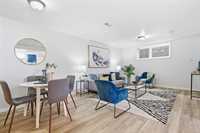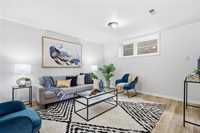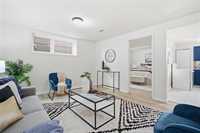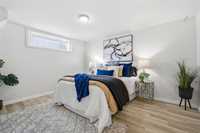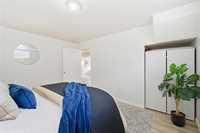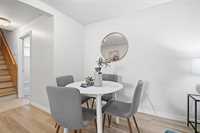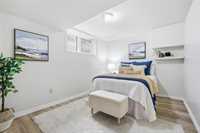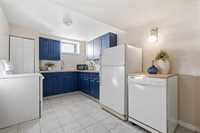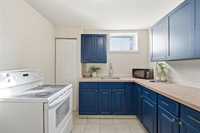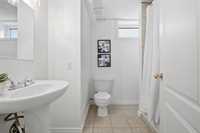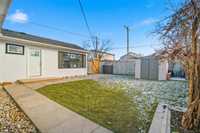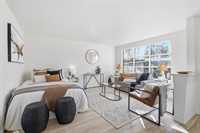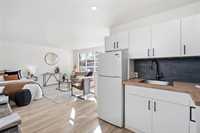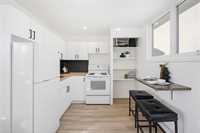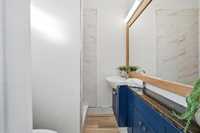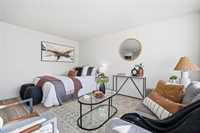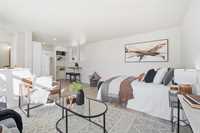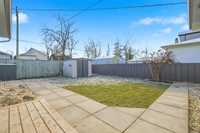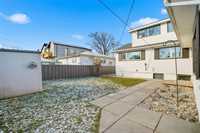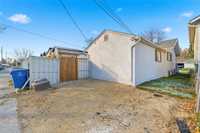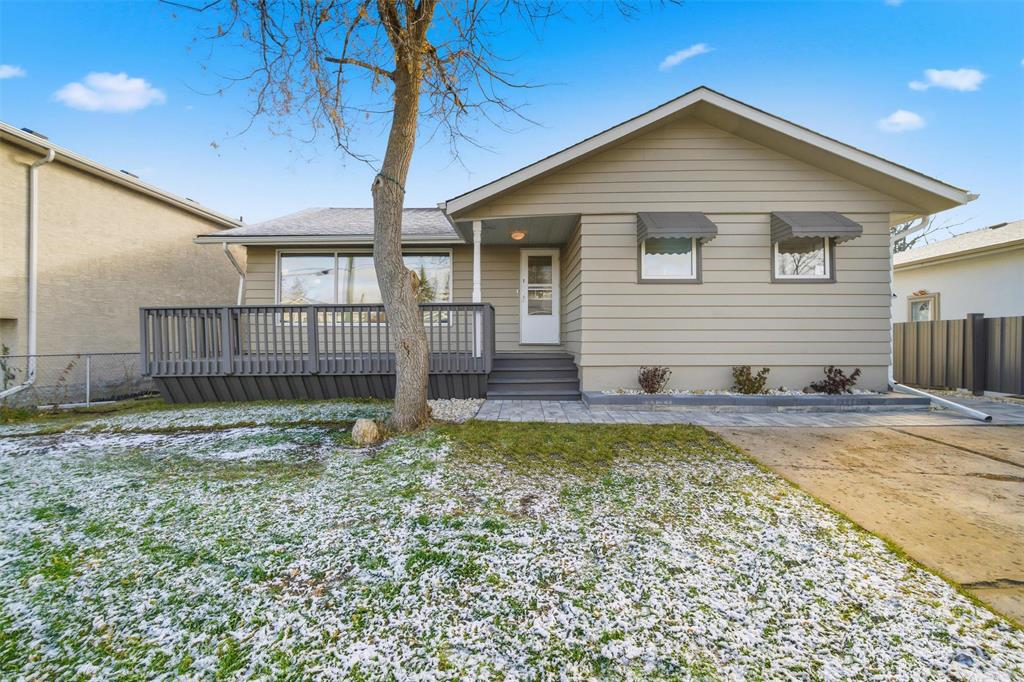
SS Now. OH Nov 16 & 17th 2-4pm. Offers Nov 20th. RARE OPPORTUNITY! Have you been searching for a home with the capacity for multi-generational living? Or maybe a property with the potential to House Hack? Look no further, this is the house you have been searching for in beautiful Fort Garry! Welcome to 1024 Clarence a 1,775 sq.ft. 1.5 storey featuring 3 self-contained living spaces, all with seperate entrances! 3 full kitchens, 3 full bathrooms and 6 bedrooms! The main floor boasts a spacious floorplan with 3 beds + a loft, laundry & a massive kitchen. Large triple pane windows throughout allow for plenty of natural light to fill the space. The lower level features a seperate side-door entry with 8' ceilings, large windows, full kitchen, 2 spacious beds, a full bath & laundry! Heading to the backyard you are greeted with a cozy private living space overlooking the fresh landscape - perfect for the in-laws, or a home office. Modernized full kitchen with tiled backsplash, butcher block countertops and updated full bathroom. Front and rear double parking pad! Newer mechanical & shingles, A+ location makes this an interesting opportunity for anyone with big income potential. Book Today!
- Basement Development Fully Finished
- Bathrooms 3
- Bathrooms (Full) 3
- Bedrooms 5
- Building Type One and a Half
- Built In 1959
- Depth 105.00 ft
- Exterior Stucco, Wood Siding
- Floor Space 1775 sqft
- Frontage 50.00 ft
- Gross Taxes $4,554.50
- Neighbourhood West Fort Garry
- Property Type Residential, Single Family Detached
- Rental Equipment None
- School Division Winnipeg (WPG 1)
- Tax Year 2025
- Features
- Air Conditioning-Central
- High-Efficiency Furnace
- Laundry - Main Floor
- Main floor full bathroom
- Smoke Detectors
- In-Law Suite
- Sump Pump
- Goods Included
- Dryers - Two
- Dishwasher
- Microwave
- Storage Shed
- Stoves - Two
- Washers - Two
- Parking Type
- Front & Rear Drive Access
- Oversized
- Parking Pad
- Paved Driveway
- Site Influences
- Fenced
- Back Lane
- Landscaped deck
- Paved Street
- Playground Nearby
- Shopping Nearby
- Public Transportation
Rooms
| Level | Type | Dimensions |
|---|---|---|
| Main | Four Piece Bath | - |
| Three Piece Bath | - | |
| Eat-In Kitchen | 15 ft x 17 ft | |
| Kitchen | 7.5 ft x 8 ft | |
| Bedroom | 12 ft x 10 ft | |
| Bedroom | 11 ft x 9 ft | |
| Primary Bedroom | 14 ft x 13.5 ft | |
| Living Room | 19 ft x 13 ft | |
| Living Room | 13 ft x 14 ft | |
| Lower | Four Piece Bath | - |
| Kitchen | 12 ft x 8.5 ft | |
| Bedroom | 13 ft x 14 ft | |
| Bedroom | 11 ft x 12.5 ft | |
| Living Room | 15 ft x 19 ft | |
| Upper | Loft | 12 ft x 15 ft |


